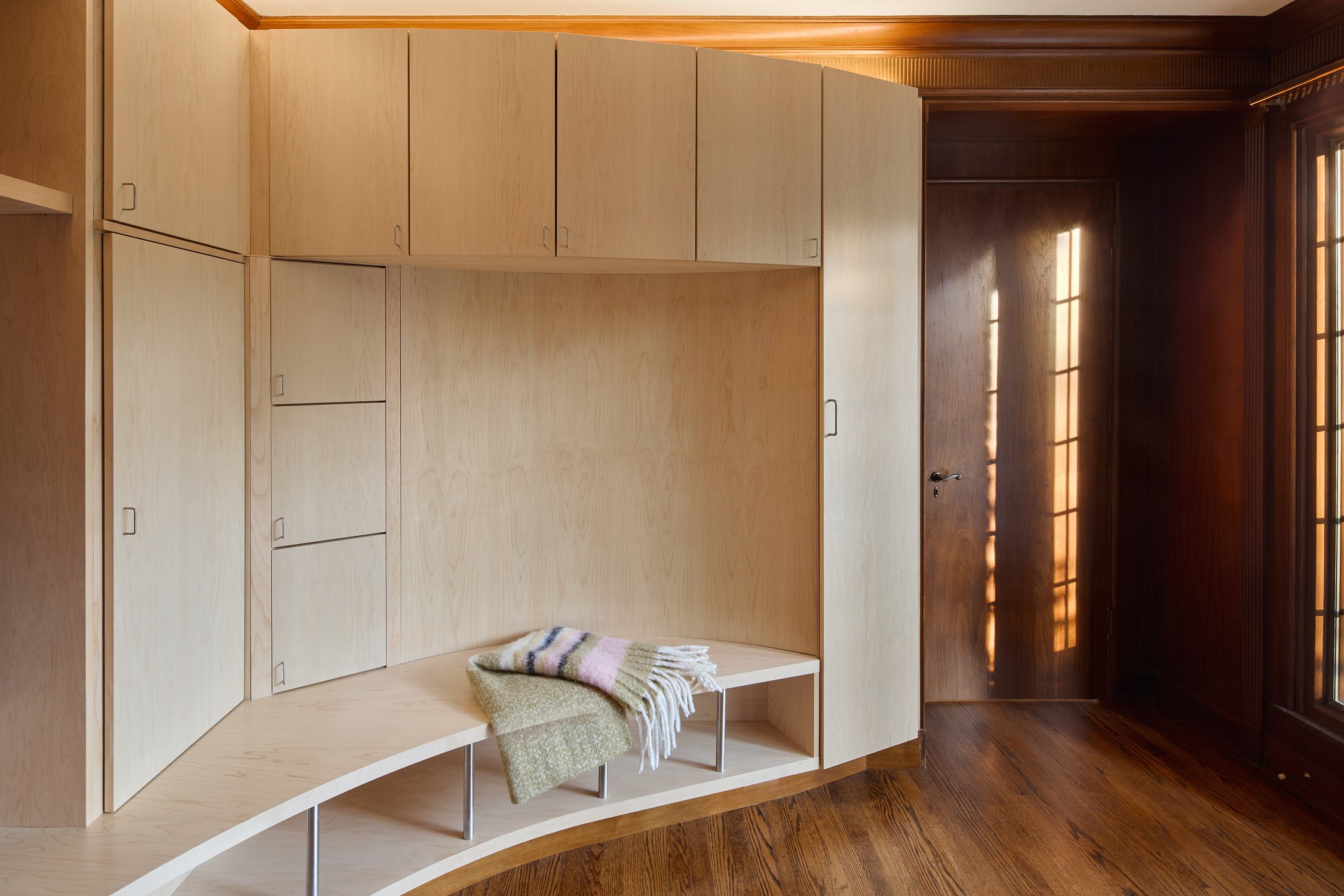INSIDE CORNER
Shaker Heights, Ohio (2022)
Project Size: 120 Sq. Ft.
INSIDE CORNER is an interior transformation of an existing study/library into a dedicated vestibule. Operating within a single space that serves as the thoroughfare between garage and foyer, the project re-imagines the room by contrasting new materiality and geometries with existing tones and details. Built-in casework plays a pivotal role in marrying the project’s dual priorities: to provide organized storage for a diverse array of items, and to produce a warm atmosphere that might engender moments of collection or calm for the people that enter or leave the home. As a result, existing bookshelves are removed in favor of new interlocking curved surfaces that nest different storage types together, maximizing functionality while also creating a less utilitarian atmosphere.
Designed to support all the setting down, hanging up, putting on, and putting away that comprise a family’s daily rituals of coming and going, the intervention features a diverse suite of functional parts. The south wall, lined with a series of open adjustable-shelf cubby-style lockers, provides flexible and easy access to daily-use items such as coats, backpacks and shoes. As these cubbies meet the southwest corner, the form of the casework unravels into three sweeping gestures, each providing a distinct resolution to the corner condition. The upper portion peels away as a convex surface to provide higher closed storage space for lesser-used items. The middle zone carves a concave arc, inverted from the form above, to nestle a modest wardrobe into the corner and provide a backrest for an integrated bench that forms the lowest gesture. The gentle curve of this bottom portion also integrates additional shoe storage and merges intentionally with the bottom portion of the south lockers . The three gestures convene in the form of a tall broom closet that completes the form by terminating into the existing decorative wood trim of the west wall.
The “wrap” extends to the east wall as well, where it feathers its way around an existing fireplace and mantle. As the new surface of the intervention surrounds the details of the existing fireplace, its upper portion peels away once more to create a small pocket to receive mail or other important small items.
This project was completed in collaboration with:
Travis Williams - Principal in Charge, Project Manager
Kasey Vliet - Design and Construction Management Support
Trevor Herman Hilker - Designer
George Crnkovich - Lead Carpenter
Joel Masinde - Journeyperson Carpenter
Cody England - Apprentice Carpenter
Construction Team: In Parallel Architects + Builders, LLC (General Contractor)
Jane Messinger Photography - Finished Photography












