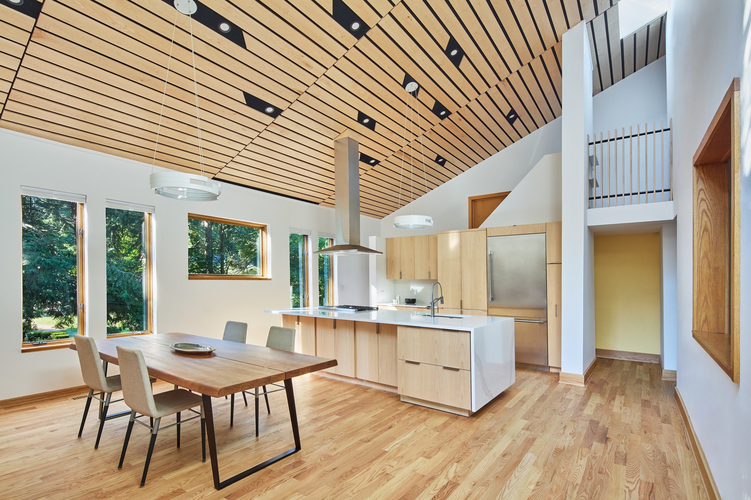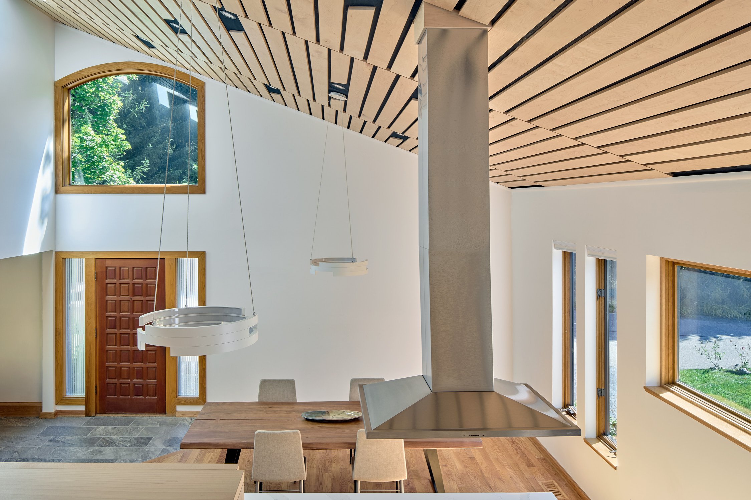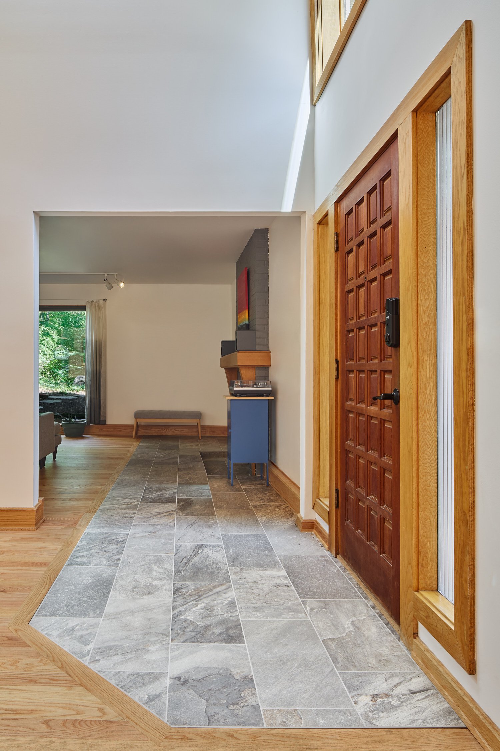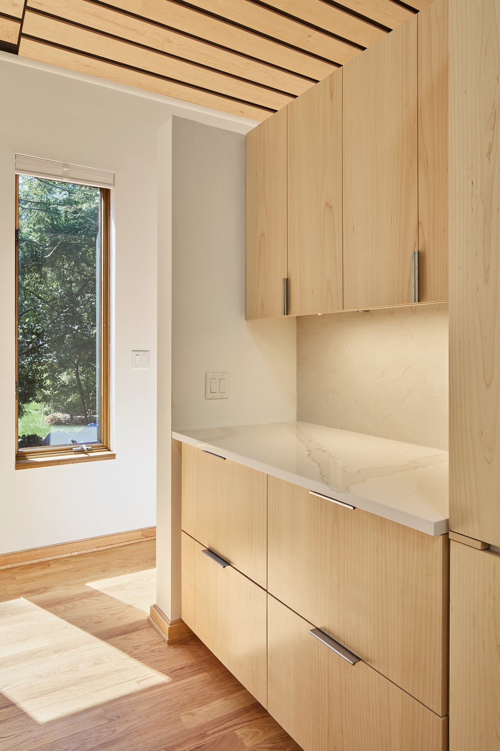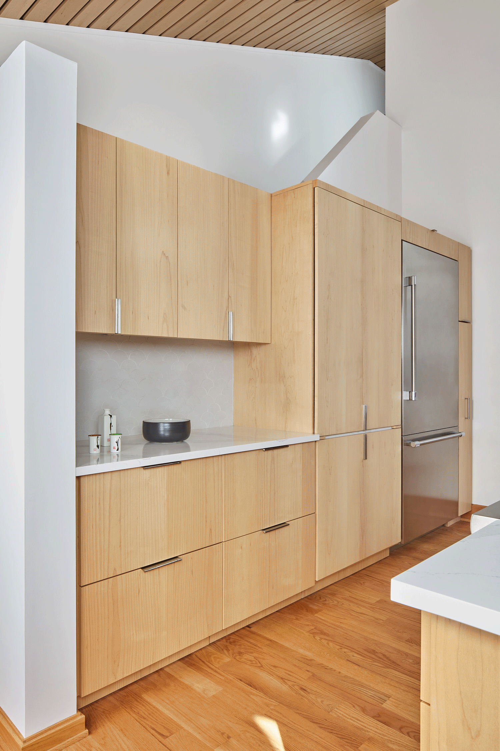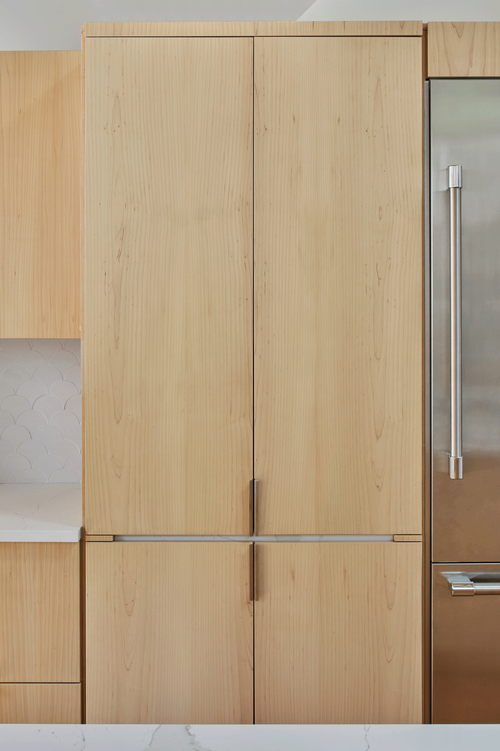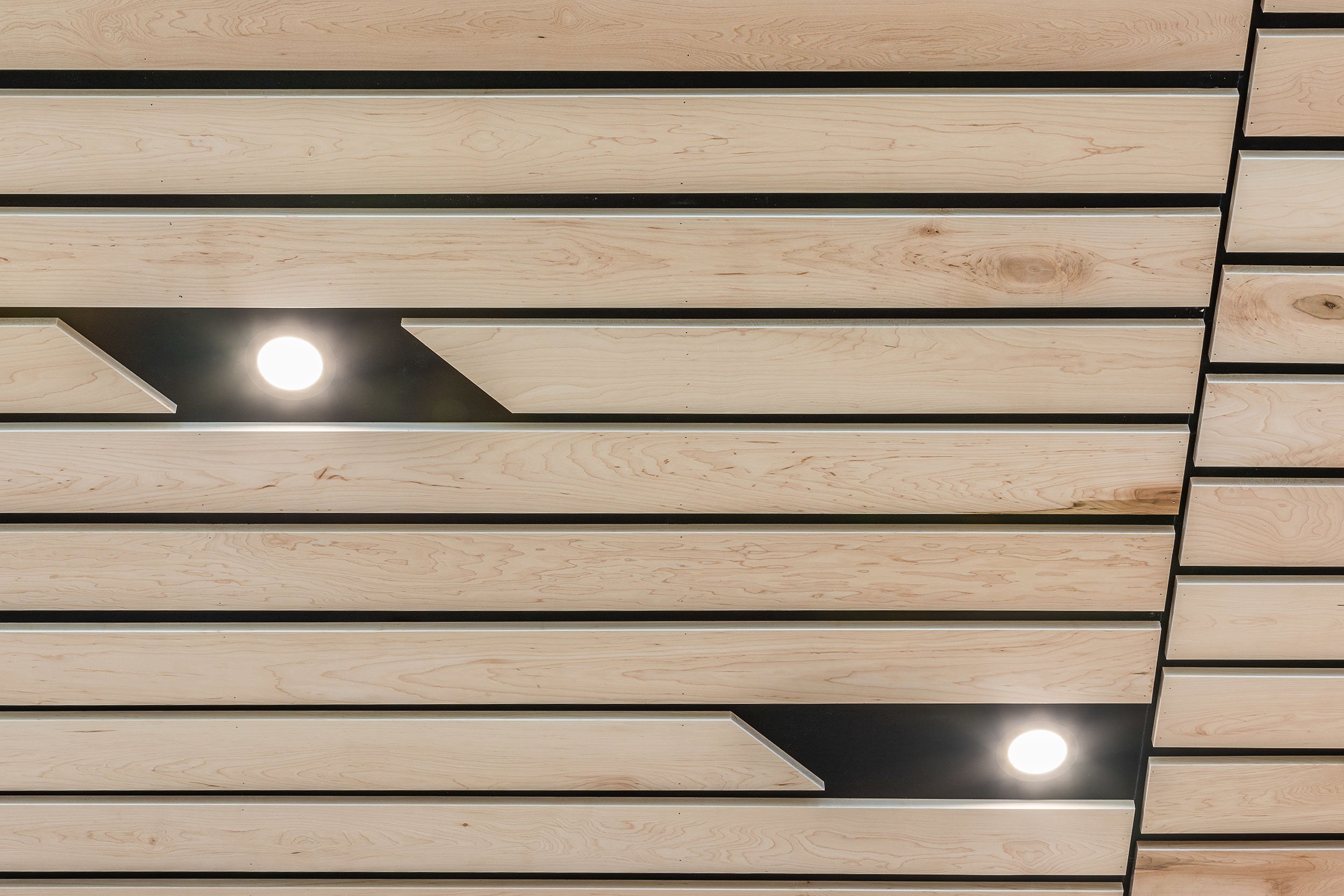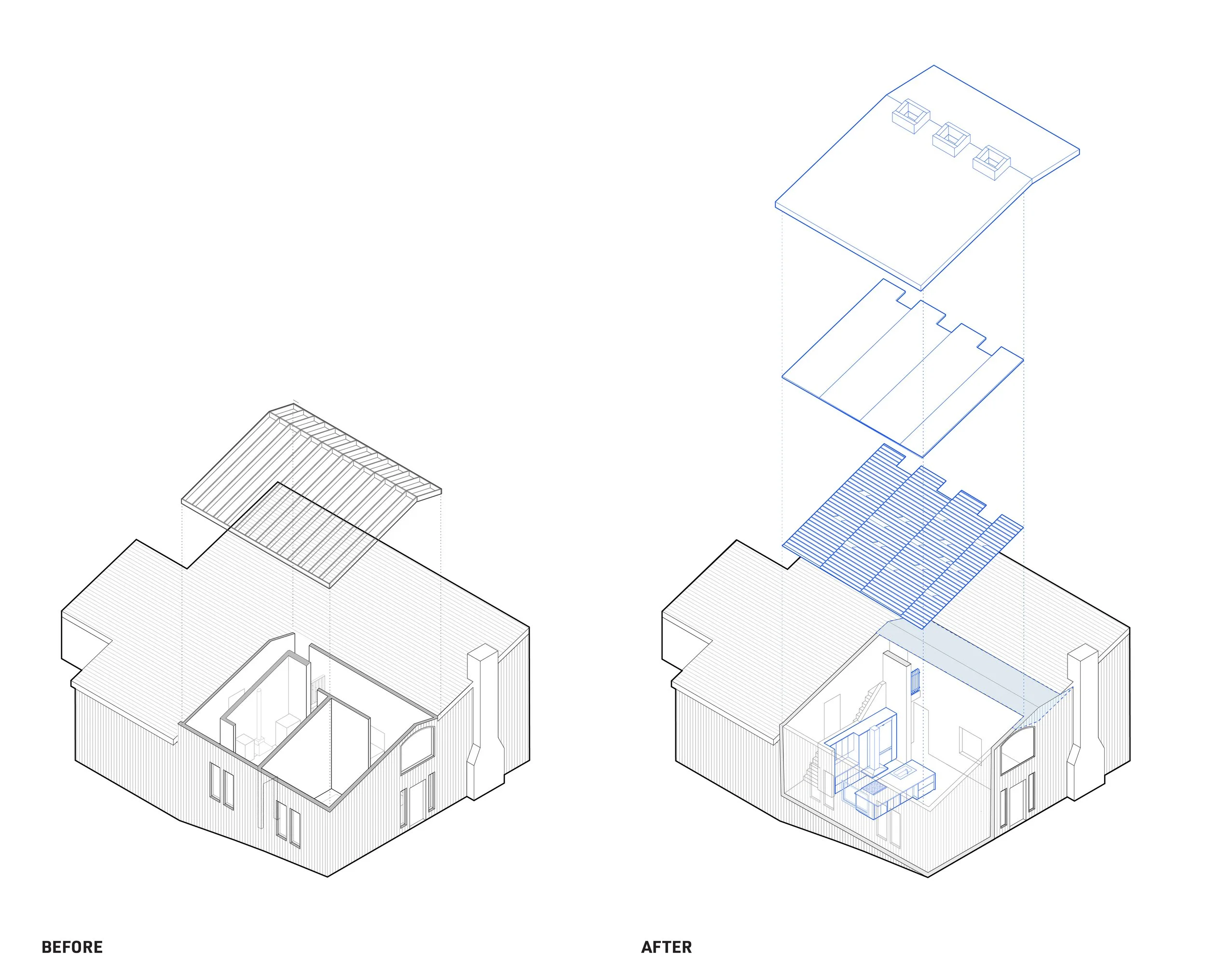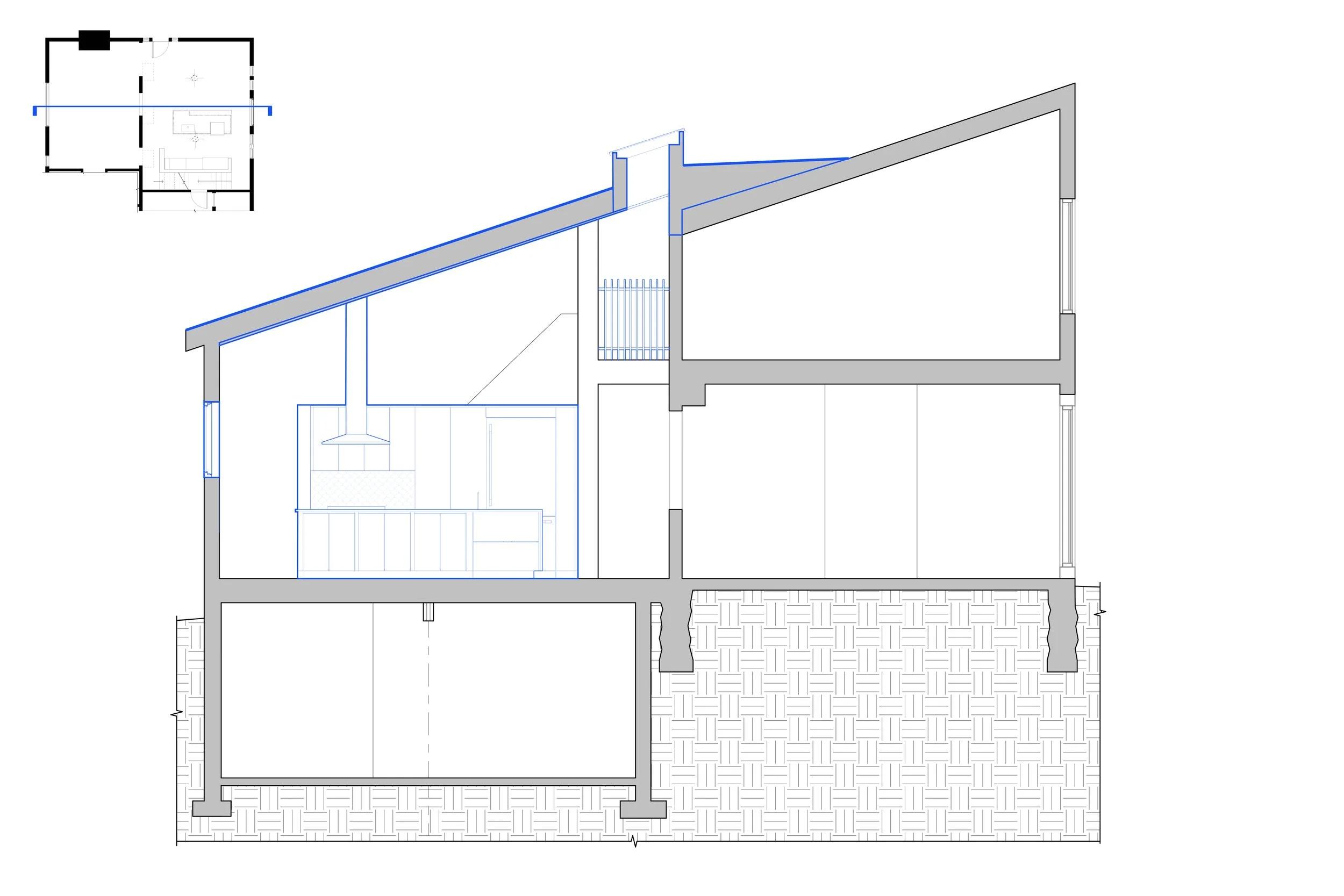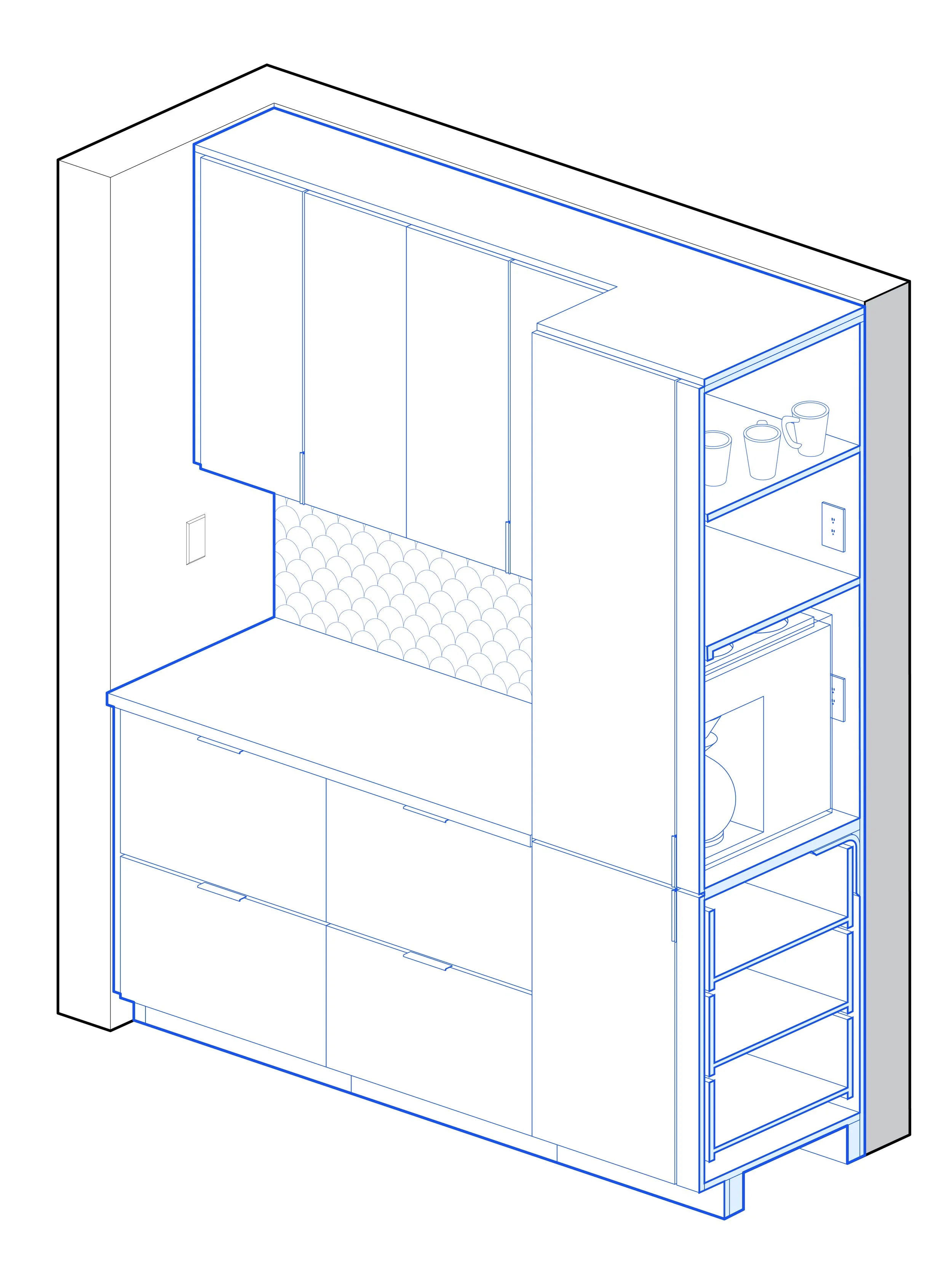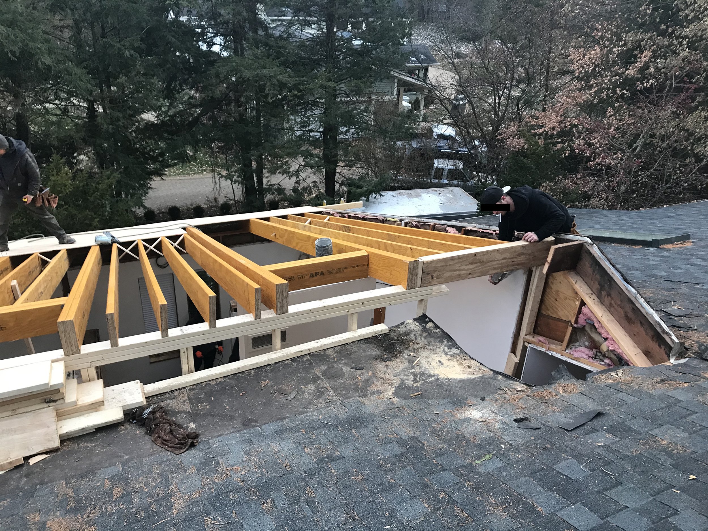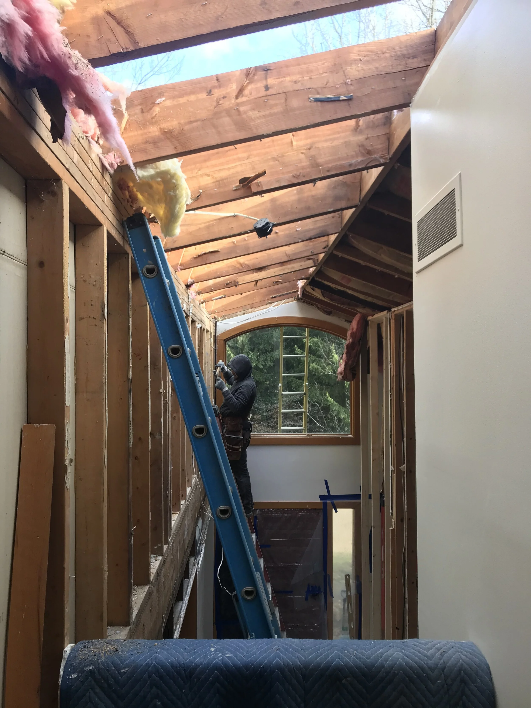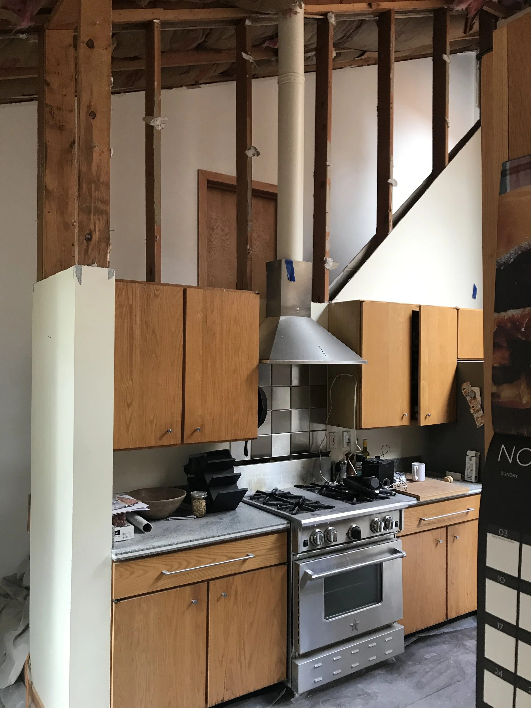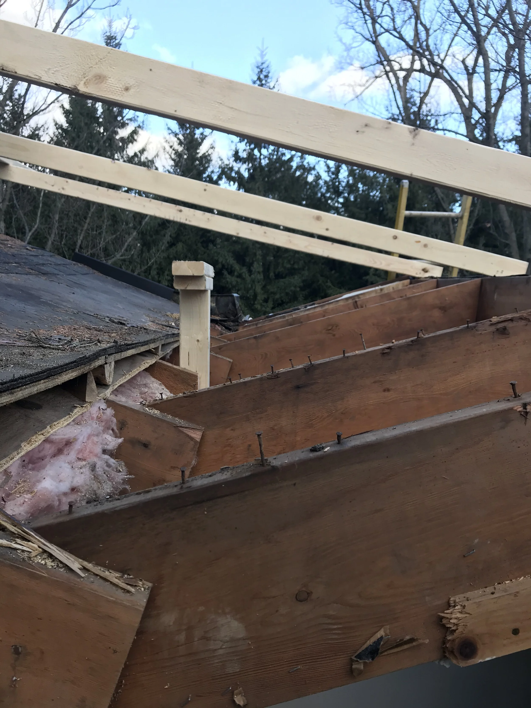MORE THAN A KITCHEN
Ann Arbor, Michigan (2023)
Project Size: 600 SF
More Than a Kitchen is a renovation to a c.1940 home that combines disparate entry, dining, and kitchen spaces into a single open volume while resolving structural concerns with the existing roof. The new transformed space celebrates the home’s generous 18’ ceiling as a single uninterrupted plane, accentuating the rituals of the kitchen, dining, and entry areas with natural light, and materially expressive surfaces.
The redesign of the roof and ceiling systems attend to an array of distinct challenges present in the existing home. Geometric changes to the exterior eliminate a valley prone to leaking and thermal bridging. A new acoustically absorptive material assembly greatly enhances the acoustic comfort compared to the previous hard surfaces in high-ceiling spaces.
The new ceiling assembly includes layers of acoustic fabric as well as integrated new skylights and wafer lighting. The material palette of the project is further reinforced by bringing the ceiling’s maple wood to a custom guardrail and cabinetry in the kitchen below. Behind the wall of maple cabinet doors, the kitchen houses a diversity of custom cabinetry pieces, including toe-kick drawers, pull-out racks, and a “hide-away” countertop for appliances. Functioning like a swiss army knife of storage options, the kitchen supports an ability to maintain organization and multiple simultaneous uses inside of a relatively small footprint.
This project was completed in collaboration with:
Kasey Vliet - Principal in Charge, Project Manager
Travis Williams - Project Architect
Trevor Herman Hilker - Designer
Elpis Wong - Designer
George Crnkovich - Lead Carpenter
Ron Cote - Lead Carpenter
Joel Masinde - Journeyperson Carpenter
Cody England - Apprentice Carpenter
Structural Consultant - SDI Structures
Construction Team: In Parallel Architects + Builders, LLC (general contractor, finish carpentry), Ambient Construction (structural framing), Wilderness Construction (roofing), Metal One Mechanical, Dan Del Zappo Electric, Chelsea Plumbing, Spink Insulation, Curtis Brunn Drywall, Richard Brothers Painting (interior painting), Nick Szmansky Custom Carpentry (finish carpentry), Ann Arbor Stone and Tile
Finished Photography - Jane Messinger Photography (Phase 2), Sean Carter Photography (Phase 1), IP-AB (Misc.)

