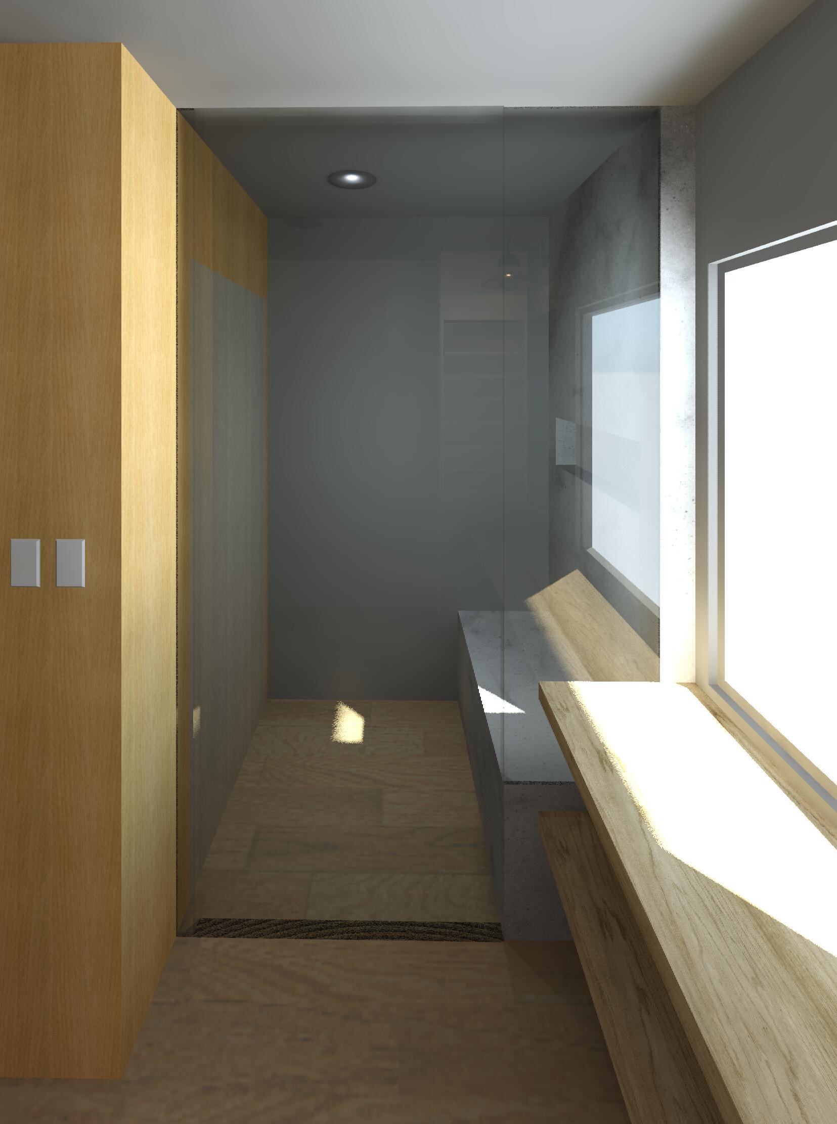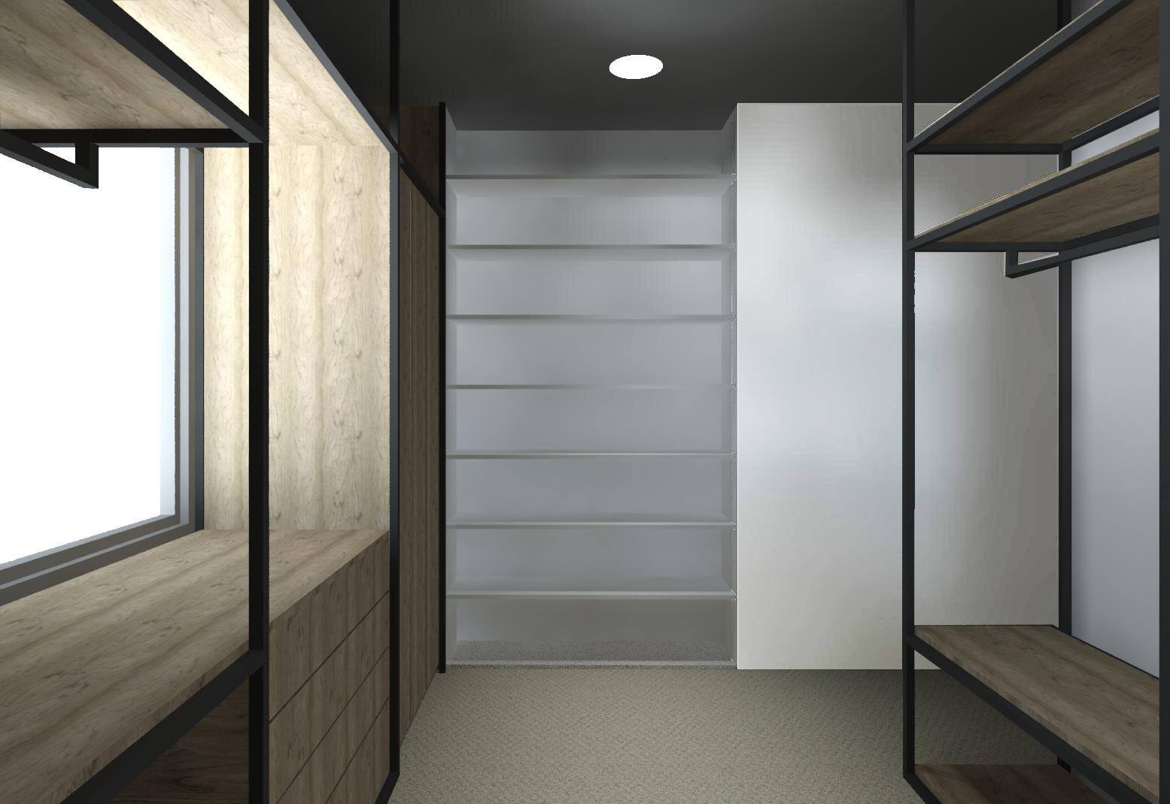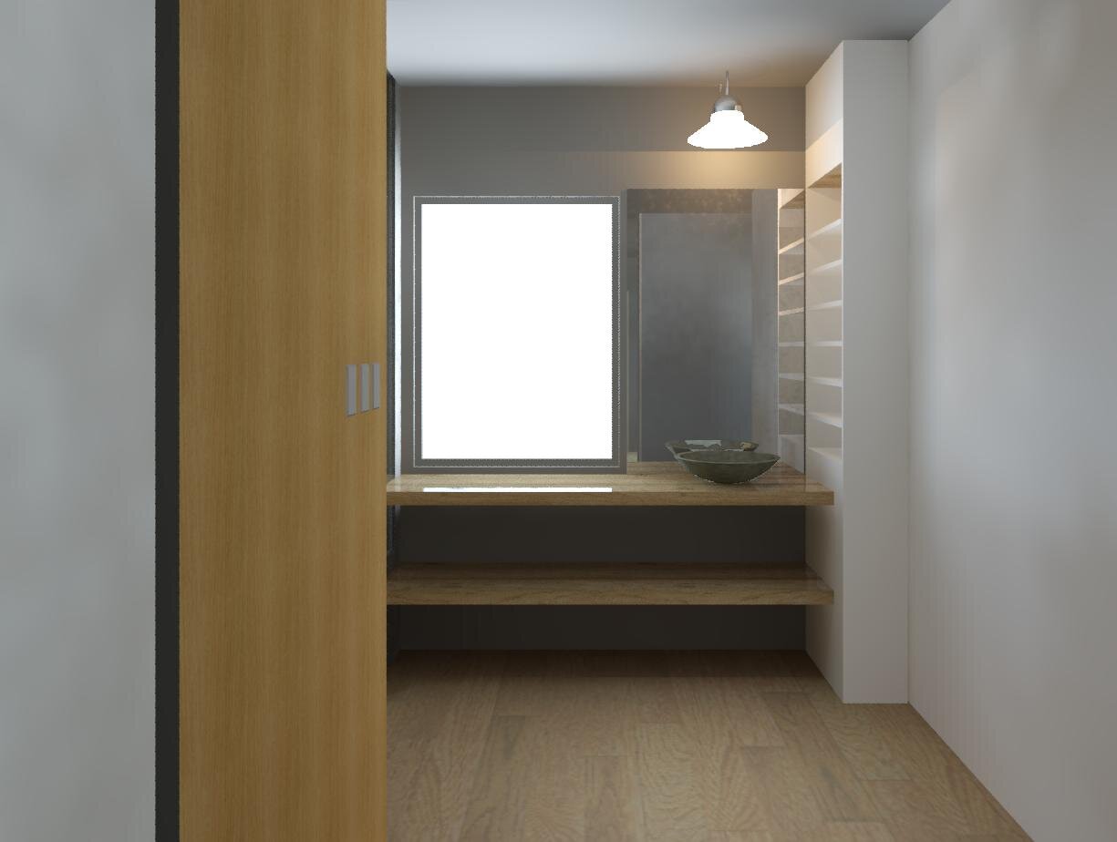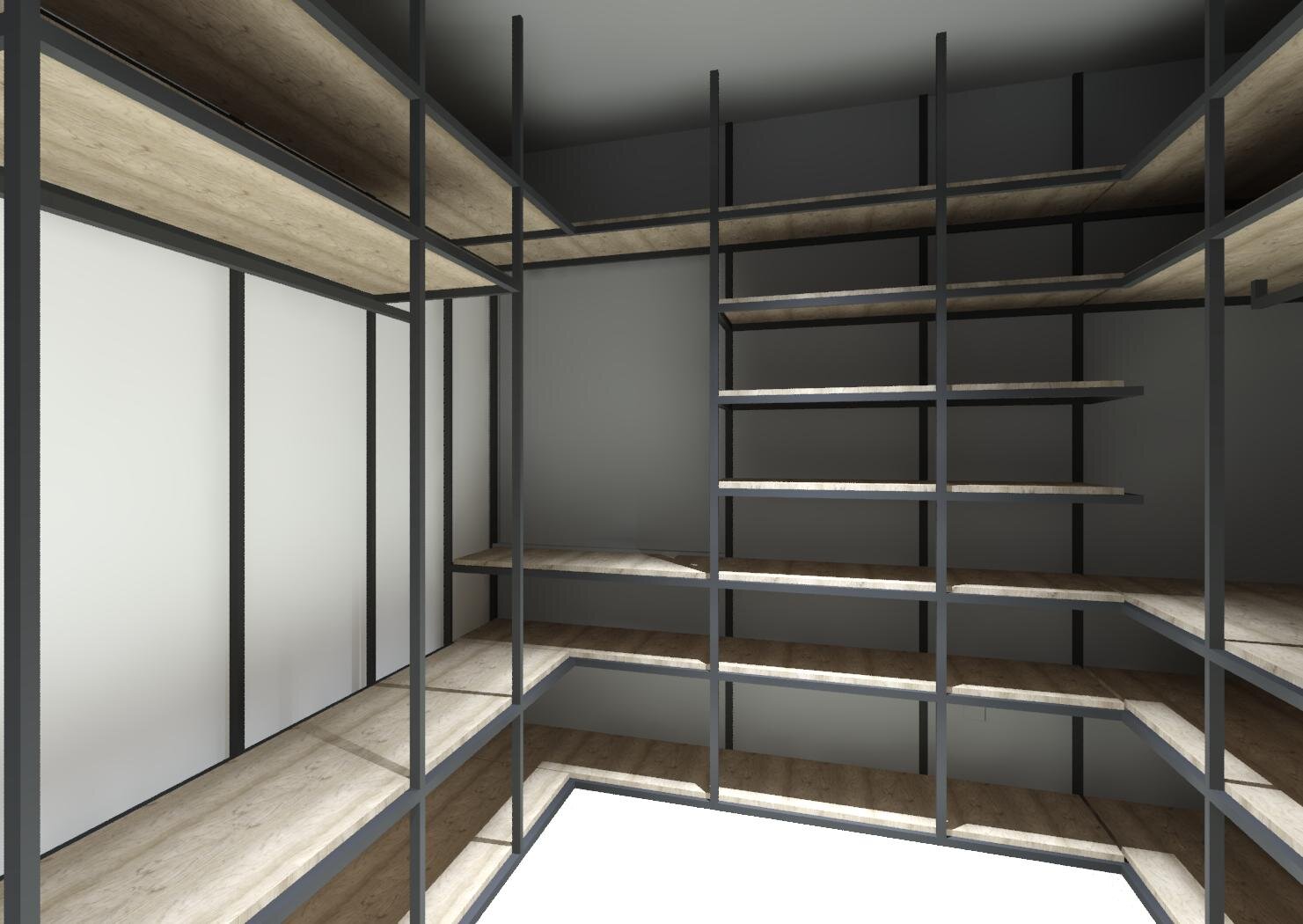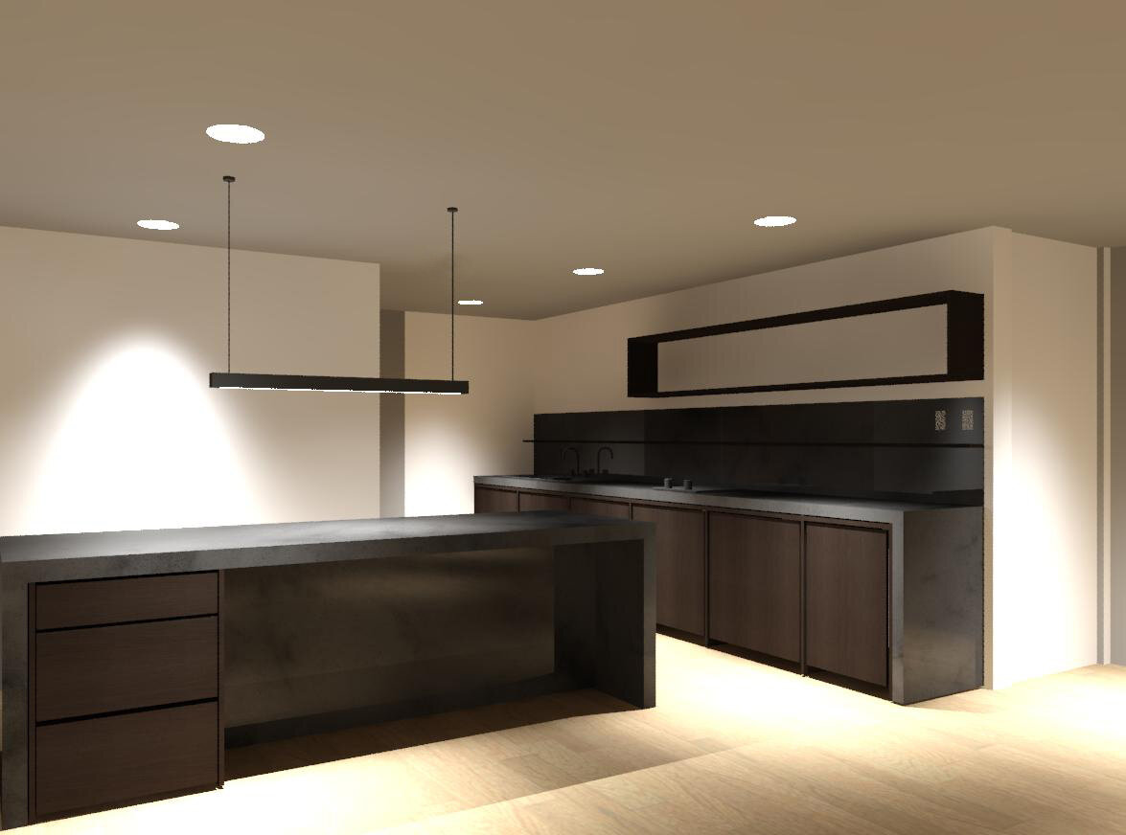3 in 1
Ann Arbor, Michigan (2020)
Project size: 1690 SF
3 in 1 is a renovation and spatial reconfiguration for a mid century home belonging to a client who desires both privacy and openness.
At the time when the house was built, the need for storage space was relatively small and the concept of a "master suite” was uncommon. Today, it is increasingly common to have a bedroom suite for owner's privacy and a larger area for storage; this helps to open up important functional spaces in the house and reduces circulation spaces. This project’s interventions create spaces for the owners to invite friends over and have private moments. Two existing bedrooms and a bathroom are combined into a master bedroom suite which has a more spacious bedroom, a well-designed closet, and a private bathroom.
To further promote the openness, edits were also made to the living space. The existing beam and post in this space is reconstructed into the attic space so that a consistent head height is made possible, helping the connectivity and flow between the living room, new open kitchen and the dining room.
This project was completed in collaboration with:
Kasey Vliet - Principal in Charge
Elpis Wong - Designer
Structural Consultant - SDI Structures
Pre-Construction Team - In Parallel Architects + Builders, LLC (general contractor)

