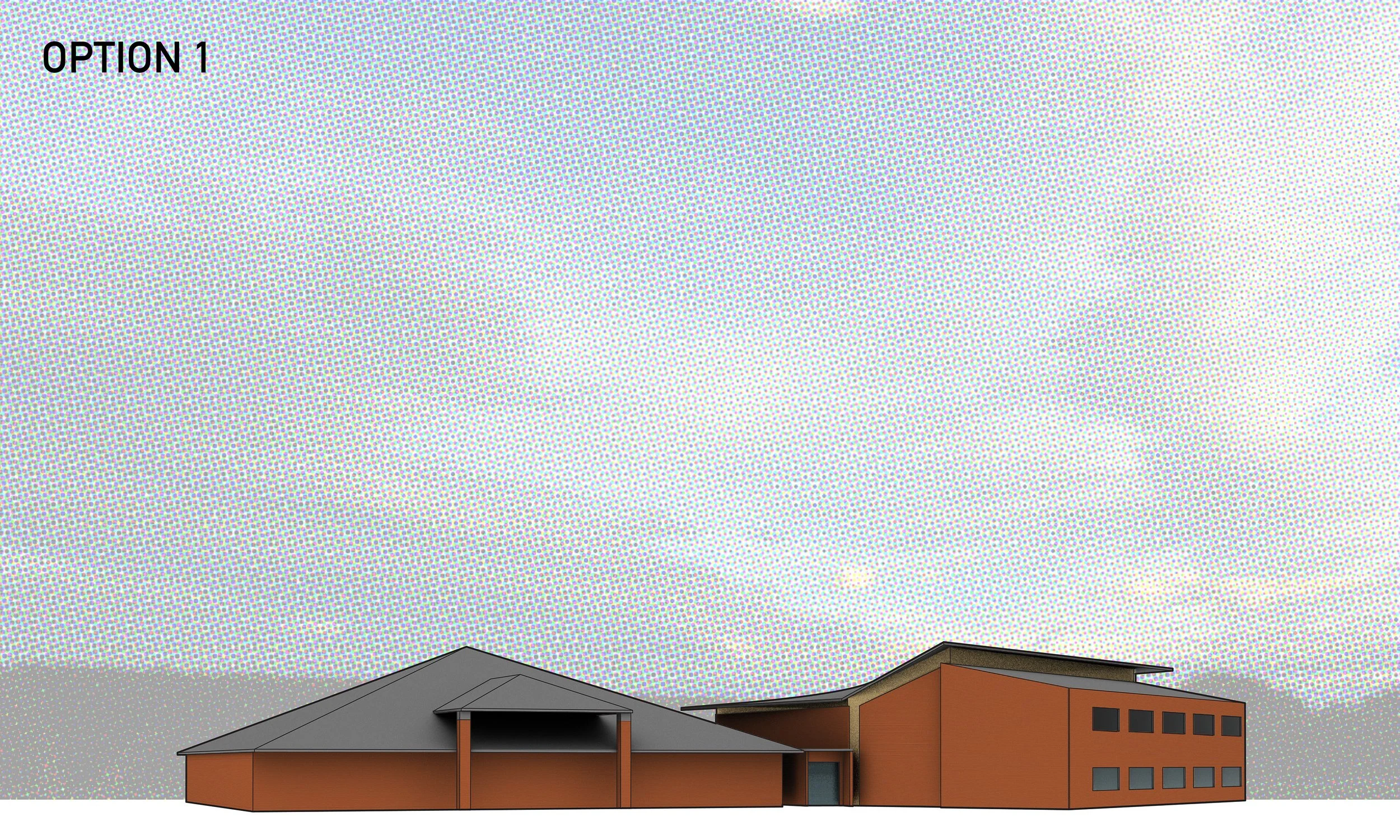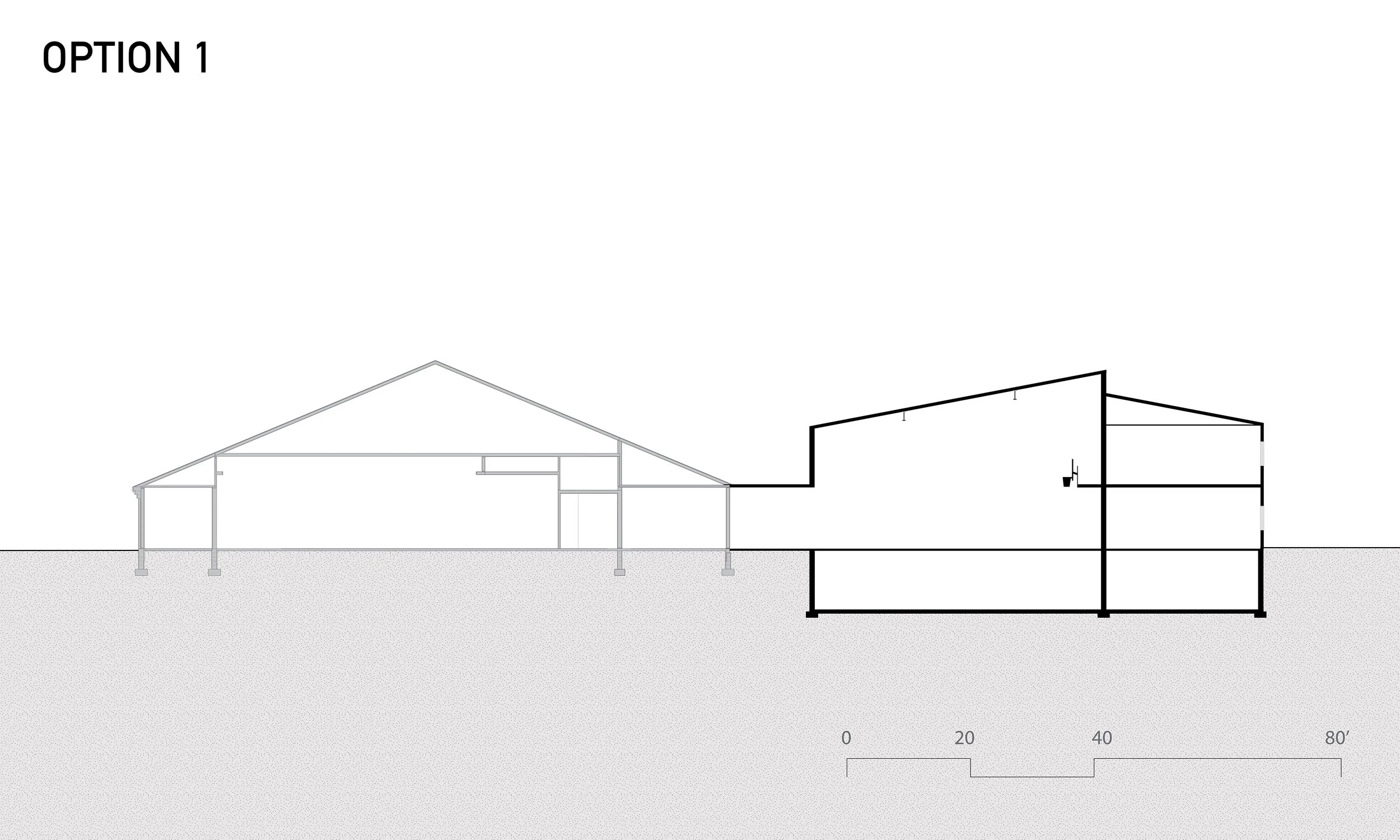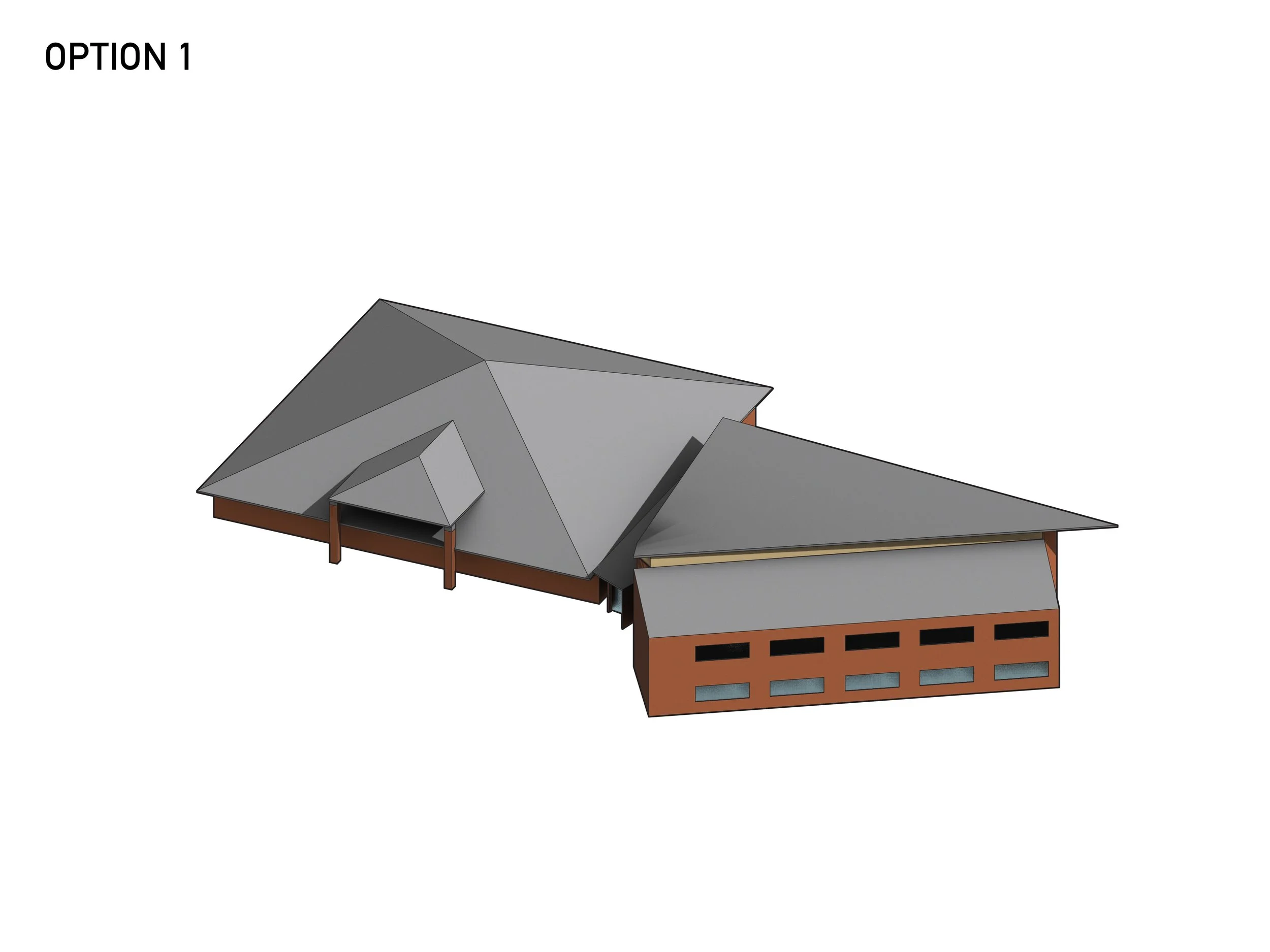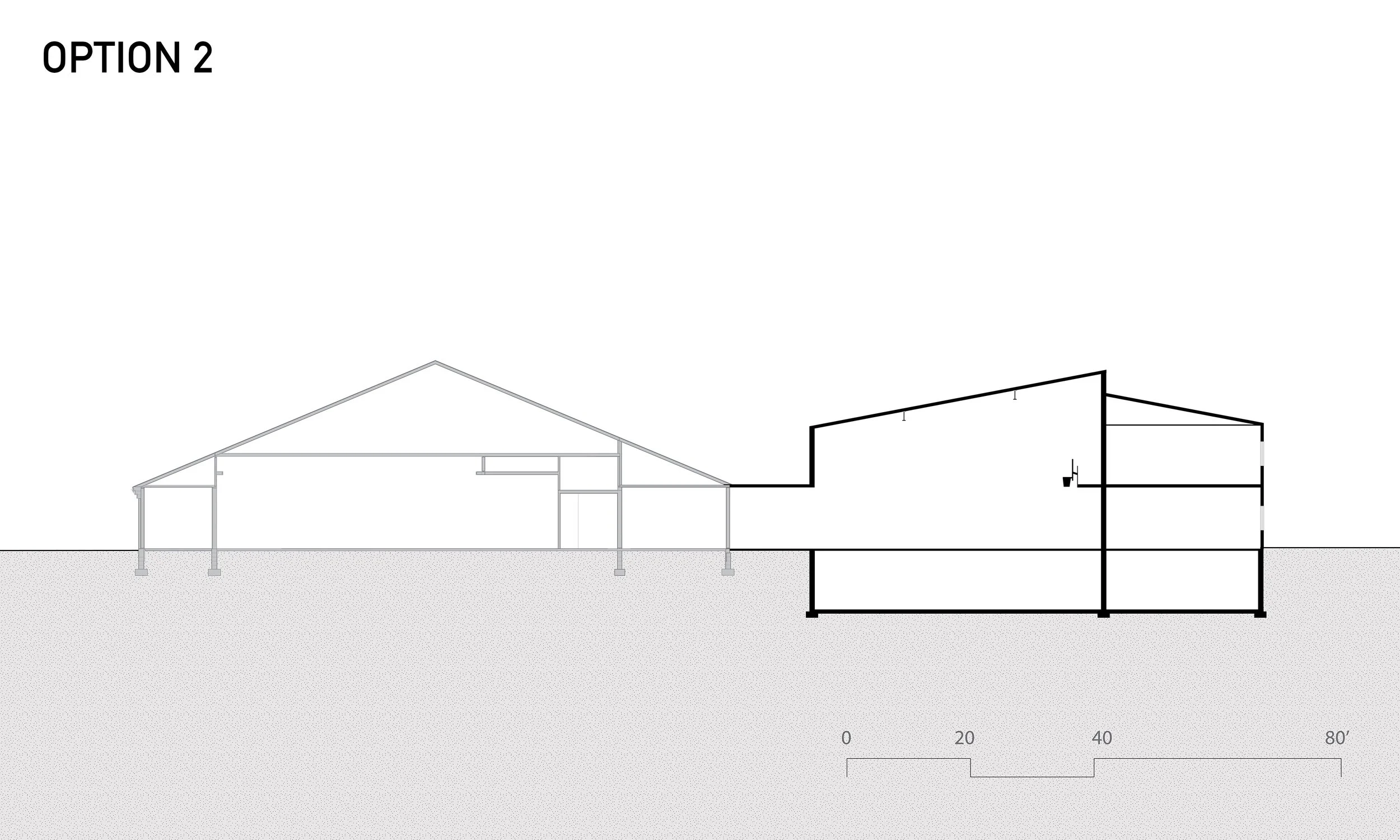ANN ARBOR CHINESE CHRISTIAN CHURCH | ADDITION
Ann Arbor, Michigan (2019) (unbuilt project)
Project Size: ~12,000 SF
The proposed addition to Ann Arbor Chinese Christian Church includes an educational wing with classrooms, a library, and a large multi-functional hall to house communal dining and sports. The existing site is on a gentle, tree-covered slope with views to the forest. The formal design proposal orients itself such that it minimizes disruption to the existing landscape and furthers its connection to nature using glass for natural light and open air. The outdoors flows seamlessly into the indoors where churchgoers transition from their daily routines to contemplation, gathering and learning.
The design proposals take a simple and cost effective approach to match the existing building facade material with bricks, metal cladding and glass. Two design options were proposed to the church. The first is extending the existing lobby to disperse the crowd after Sunday service from the sanctuary hall into the multi-functional hall, passing the open kitchen where people can get their meal before gathering to eat and play sports. The second option is to create a new entrance outside of the sanctuary. This option creates pleasant pocket spaces for interaction outside of the sanctuary hall and a large two-story fellowship hall with garden-level classrooms below.
The proposal considers the increased building services required for an 80% increase in building occupant load as well as provides landscape upgrades for storm water retention, landmark trees, utilities and parking. This project served as the first conceptual phase for the church to use for idea generation and fundraising for the future design and construction of their church addition.
This project was completed in collaboration with:
Kasey Vliet - Principal in Charge
Elpis Wong - Design
Garret Wood-Sternburgh - Site Documentation
Structural Consultant - SDI Structures
Geotechnical Consultant - Testing Engineers and Consultants (TEC)
Construction Management and Cost Estimating - R.W. Mercer










