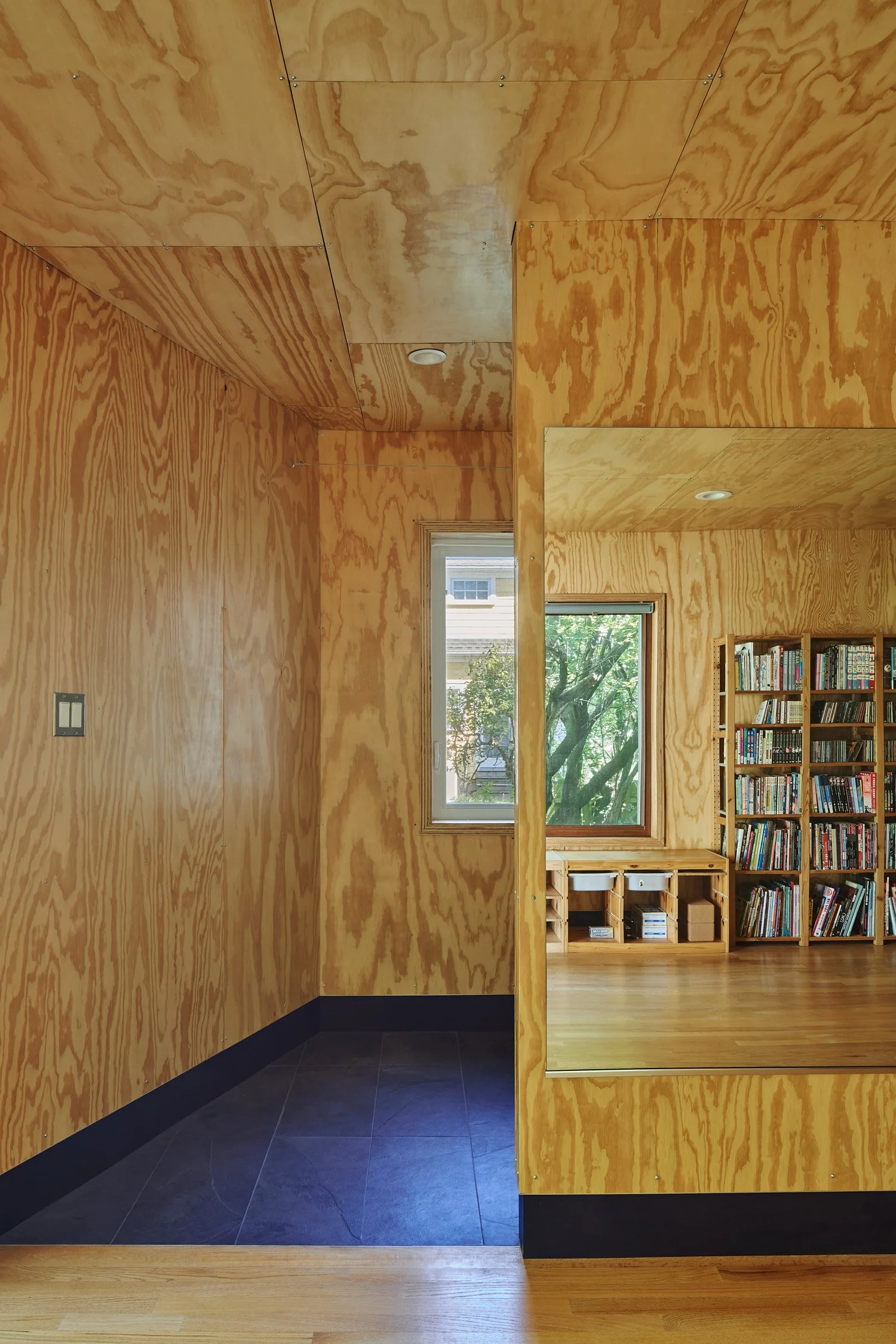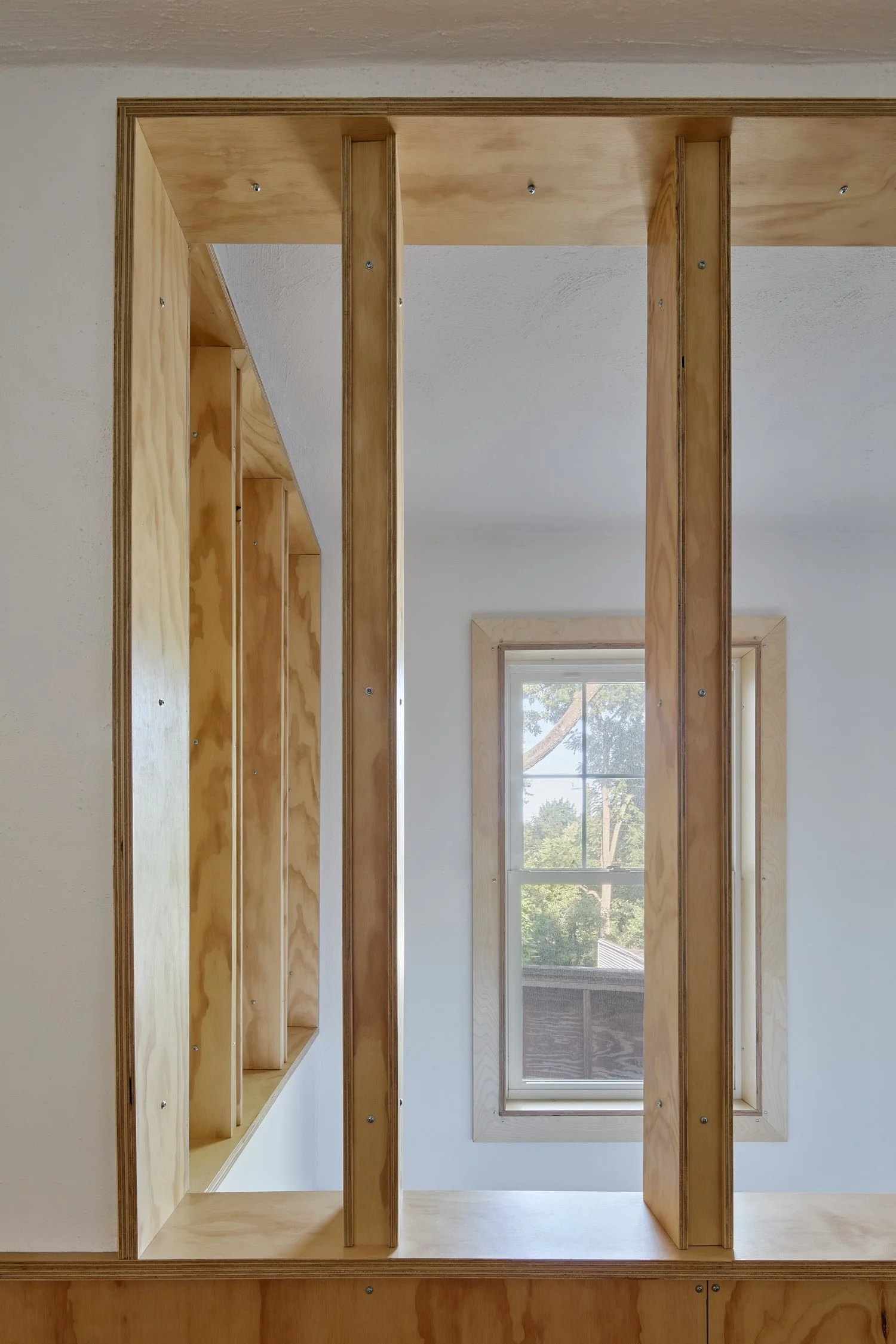ALLISON [DRAFT]
Ann Arbor, MI (2023)
Project Size:
~ Is a collection of interior details for a house undergoing a transformation in material identity. Designed as a family of trims, frames, and apertures, the project mediates an eclectic range of color, texture, material and geometry through a language of carefully-crafted wood elements.
In harmony with the owner’s interest in plywood and other engineered materials, ~ focuses on the role of craftsmanship in elevating accessible materials to become beautiful, precise, and careful details. Exposed plies and conspicuous fasteners, both fastidiously accounted for, contribute to a palette that is dynamic and textured in a manner that celebrates inherent qualities of the material that are often disguised or overlooked. In integrating this new design language throughout the interior details, ~ bridges the space between old and new features of the home, easing the space through a staged transition into new spatial and material qualities.
This project was completed in collaboration with:
Kasey Vliet -
Travis Williams -
Elpis Wong - Design
Trevor Herman Hilker - Design
Structural Consultant - SDI Structures
Construction Team:
Jane Messinger Photography - Finished Photography






















