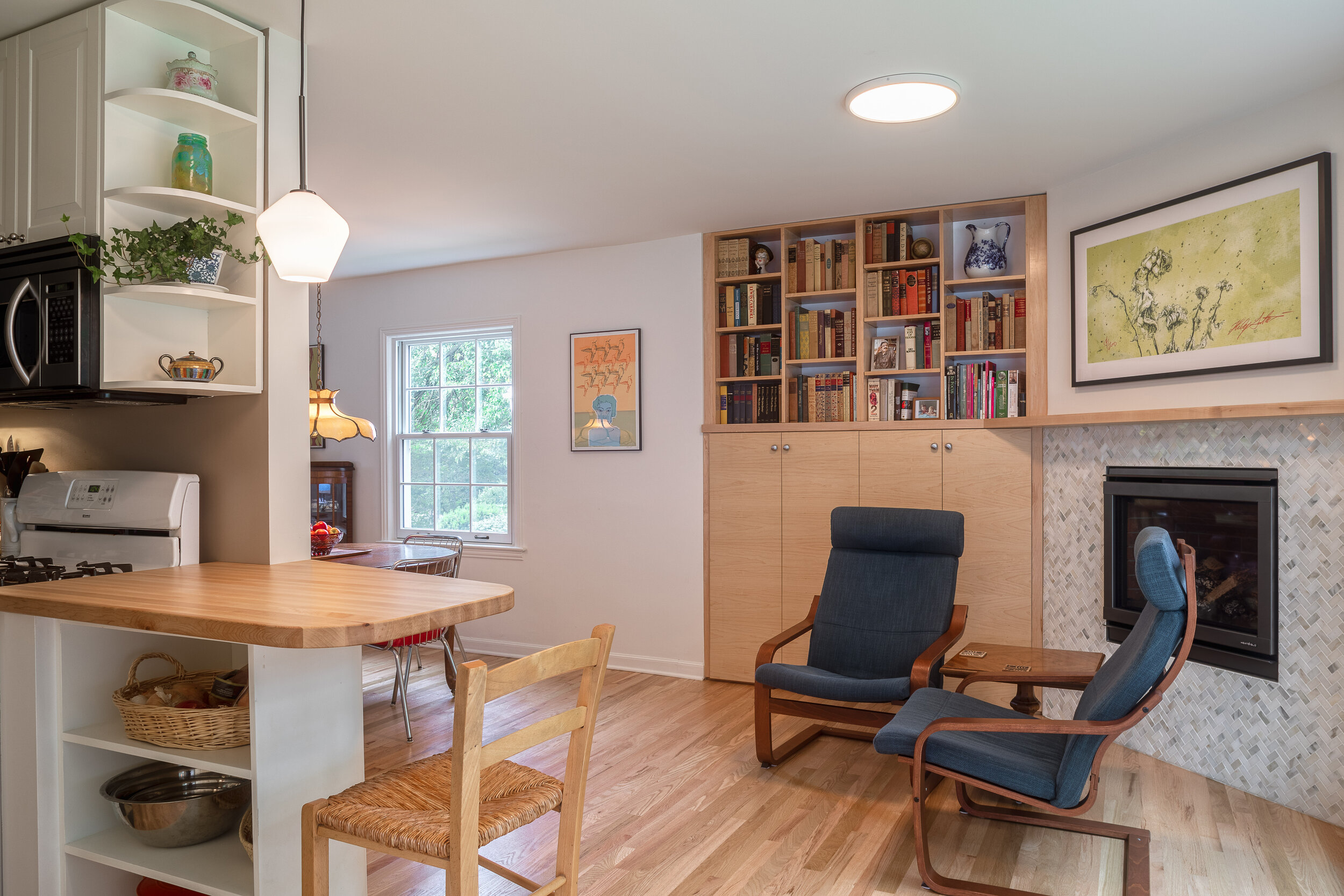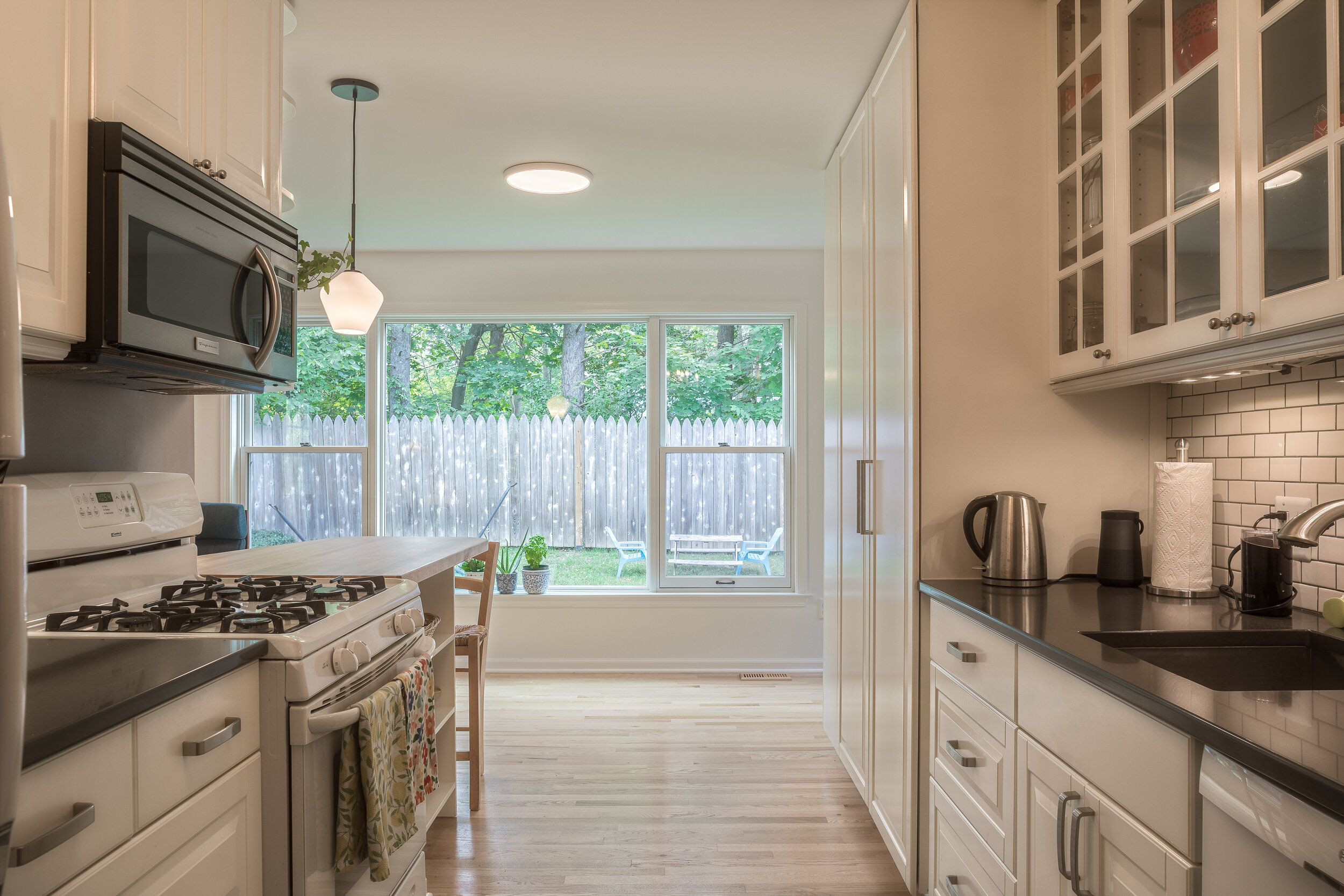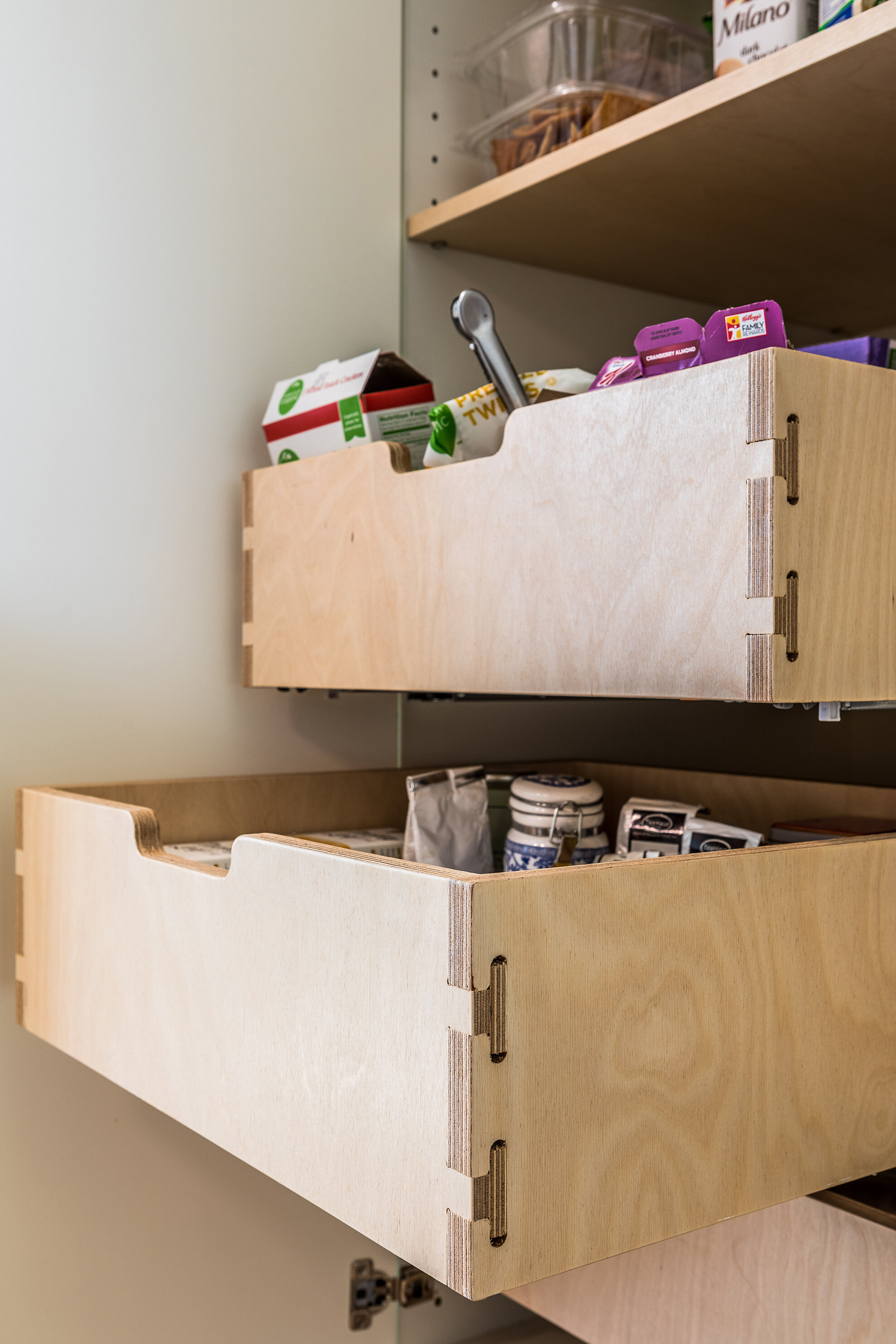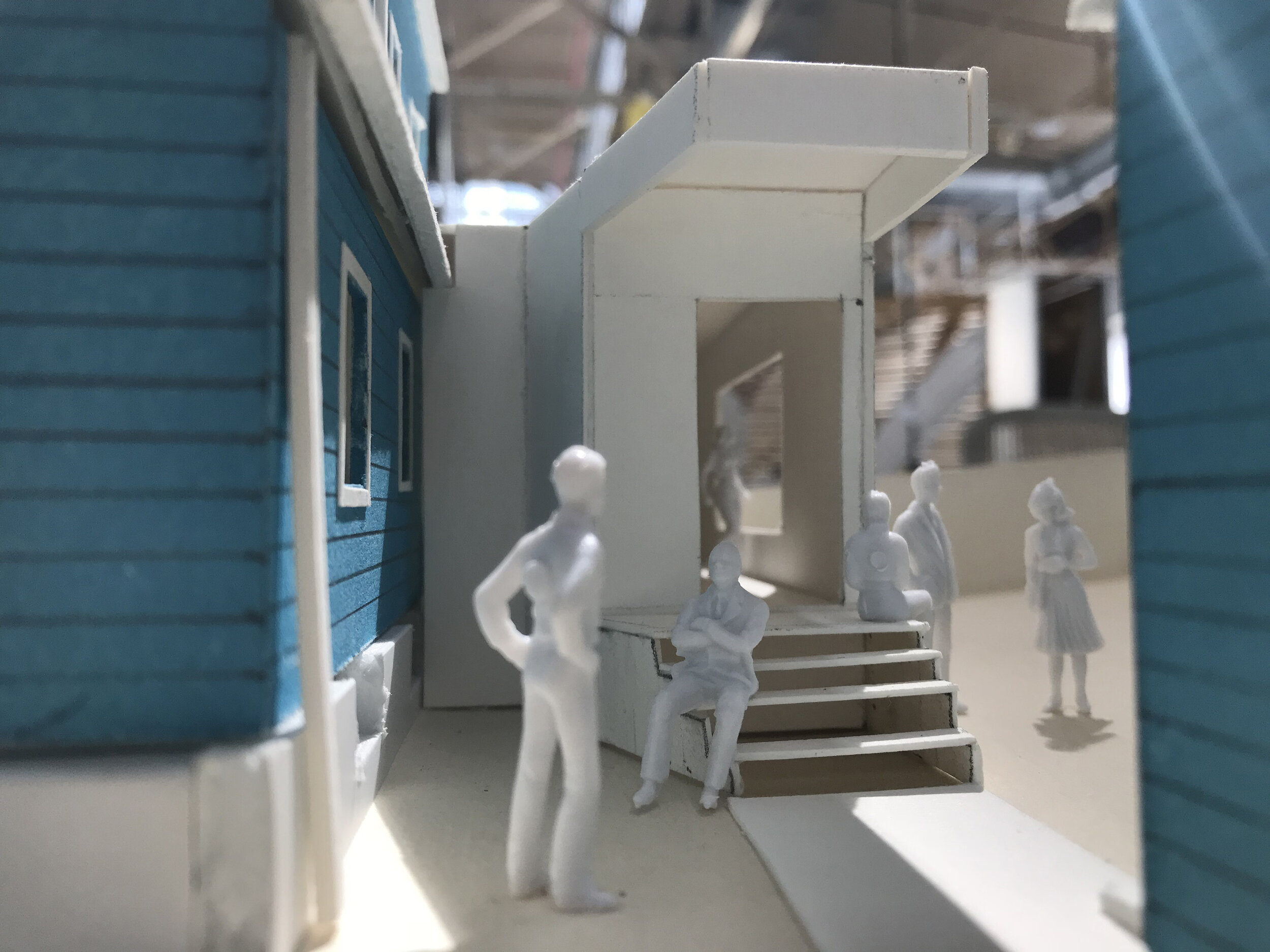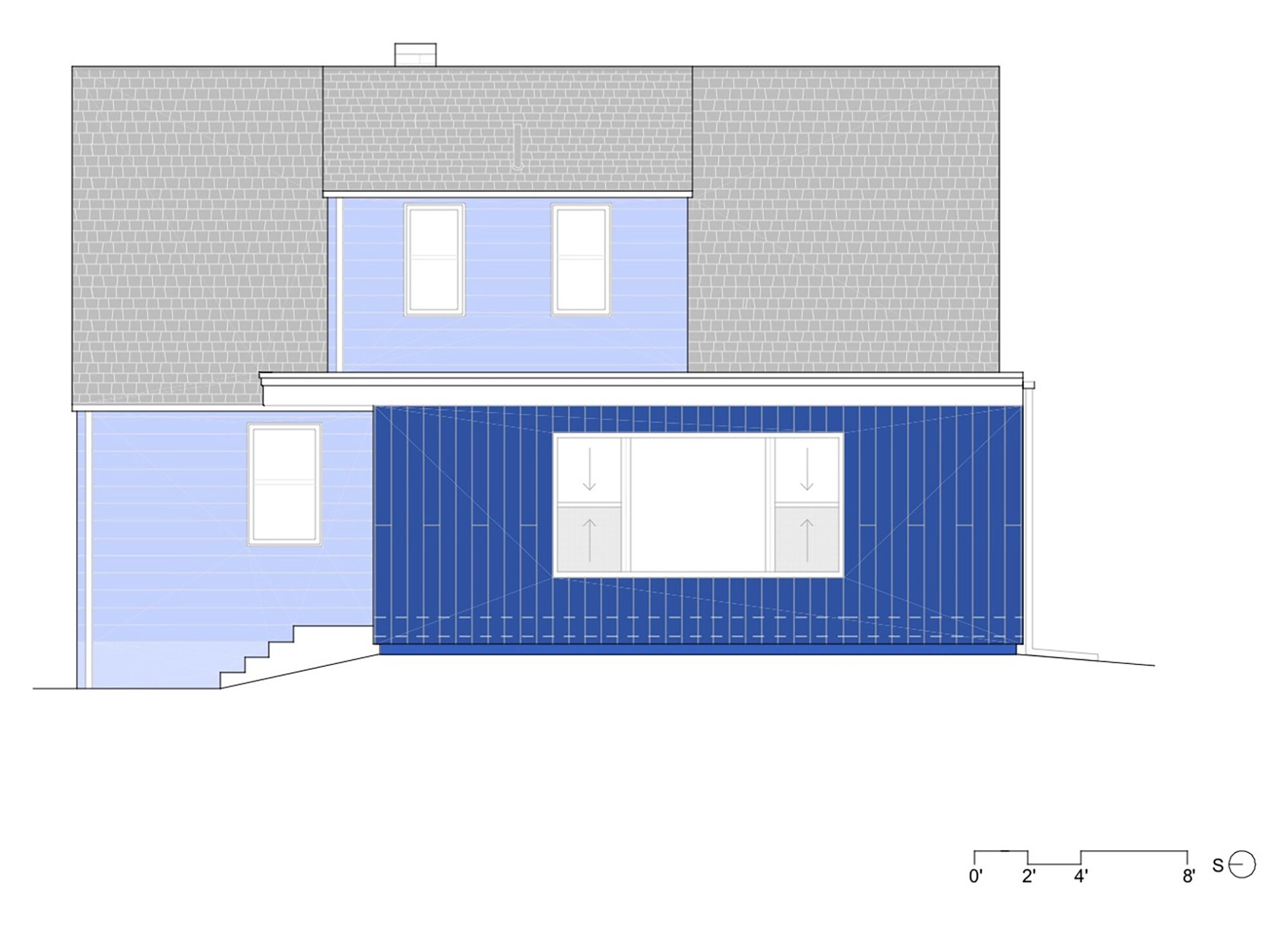BOX WITH CUT
Ann Arbor, Michigan (2019)
Project Size: ~250 SF
Without adding significantly to the house’s existing footprint, the addition angles toward the sun bringing light into the kitchen and living room. An expansive window connects the interior to the backyard where kids often play. The new space extends toward the entry, providing storage for outdoor clothing and boots while serving as an interstitial space to deal with the previously problematic foot traffic. The planted roof serves as a rainwater collector and private garden for the owners to enjoy from their second story bedroom and bathroom windows (the neighbors enjoy it too!).
The existing kitchen extends with custom CNC fabricated cabinets to match the existing cabinet fronts, which are no longer produced. A hardwood peninsula provides gathering and meal prep space, while views of the new marble clad gas fireplace unify the first floor spaces. Custom built-in cabinets and bookshelves utilize a small bump-out, and drawers with interlocking joinery provide ample pantry storage. The exterior is clad in two different profiles of vertically oriented Boral cladding to cast varied shadows throughout the day depending on which direction the cladding is viewed from. The new hardwood flooring and in-ceiling structural beam blend the existing space into the new to create a seamless connection within a modest addition footprint. A cedar clad stoop with cantilevered canopy and red brick walk leading to a welcoming red door guide people from the driveway and into the now functional and formal entryway.
This project was completed in collaboration with:
Kasey Vliet - Principal in Charge, Project Manager
Benjamin Wichman - Designer
Garret Wood-Sternburgh - Designer and Fabricator
Structural Consultant - SDI Structures
Construction Team: In Parallel Architects + Builders, LLC (general contractor), Van Ingen Construction (concrete footings and foundation), Ambient Construction (structural framing, exterior cladding), Wilderness Construction (roofing), Metal One Mechanical, Dan Del Zappo Electric, Spink Insulation, Curtis Brunn Drywall, Richard Brothers Painting (interior and exterior painting), Ann Arbor Hardwoods (hardwood floors), Chelsea Hearth and Fireplace, LiveRoof (planted roof)
Sean Carter Photography - Finished Photography




