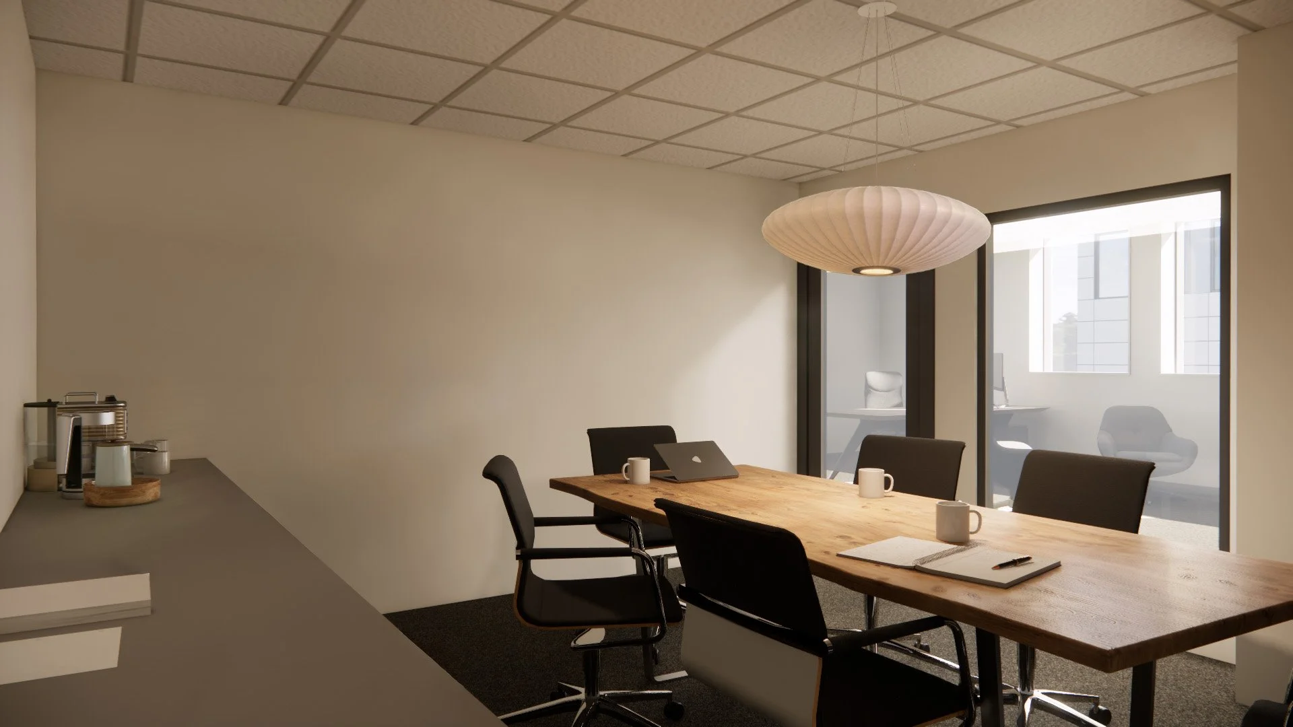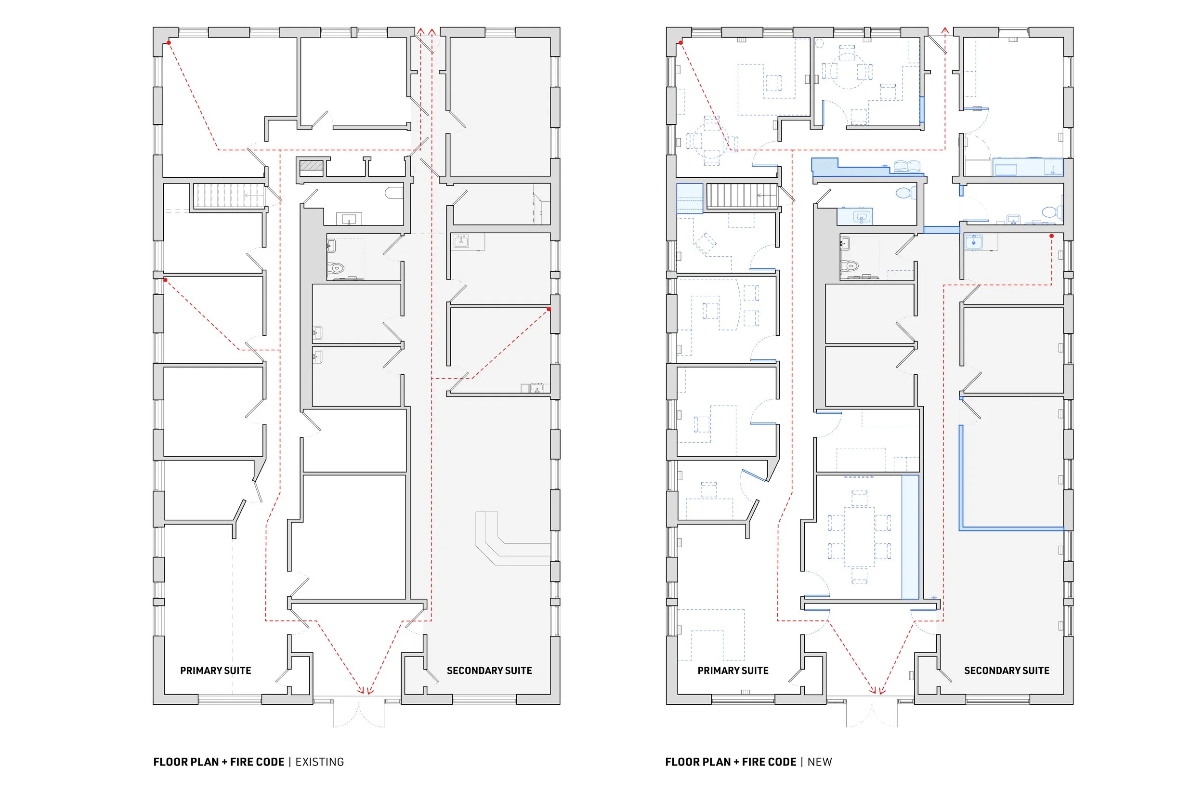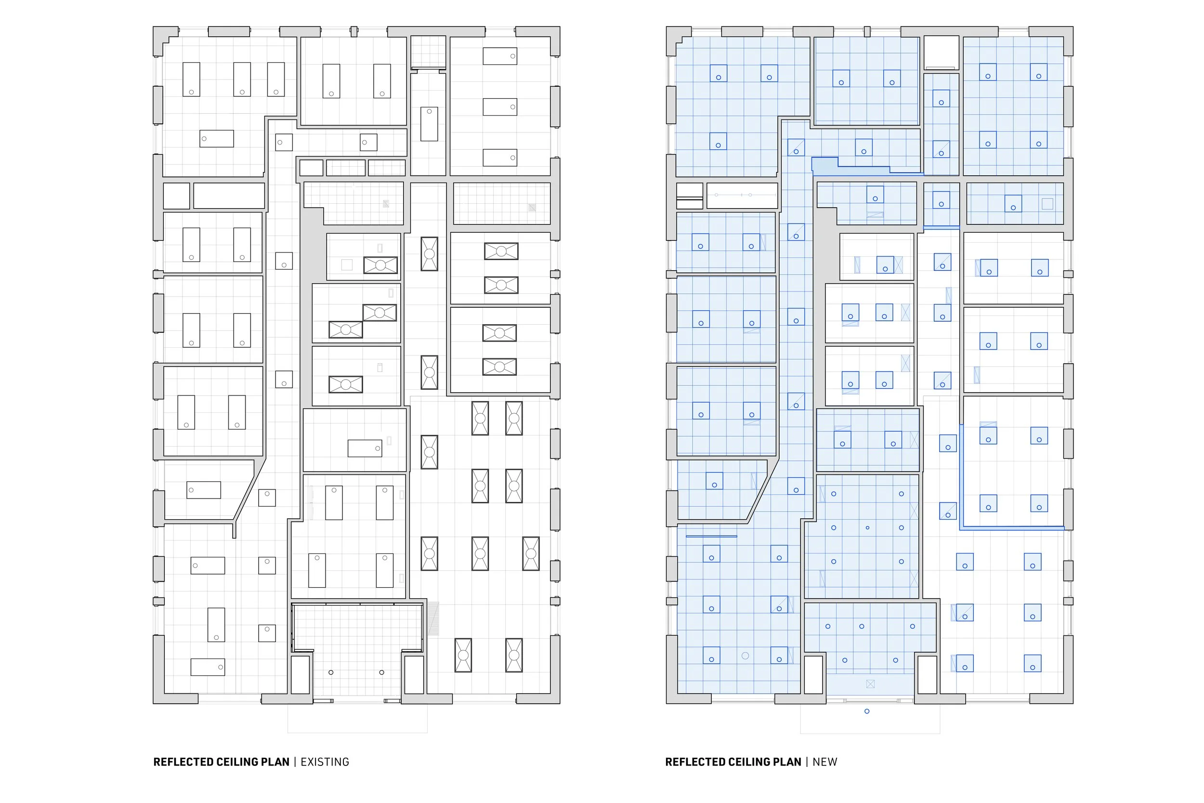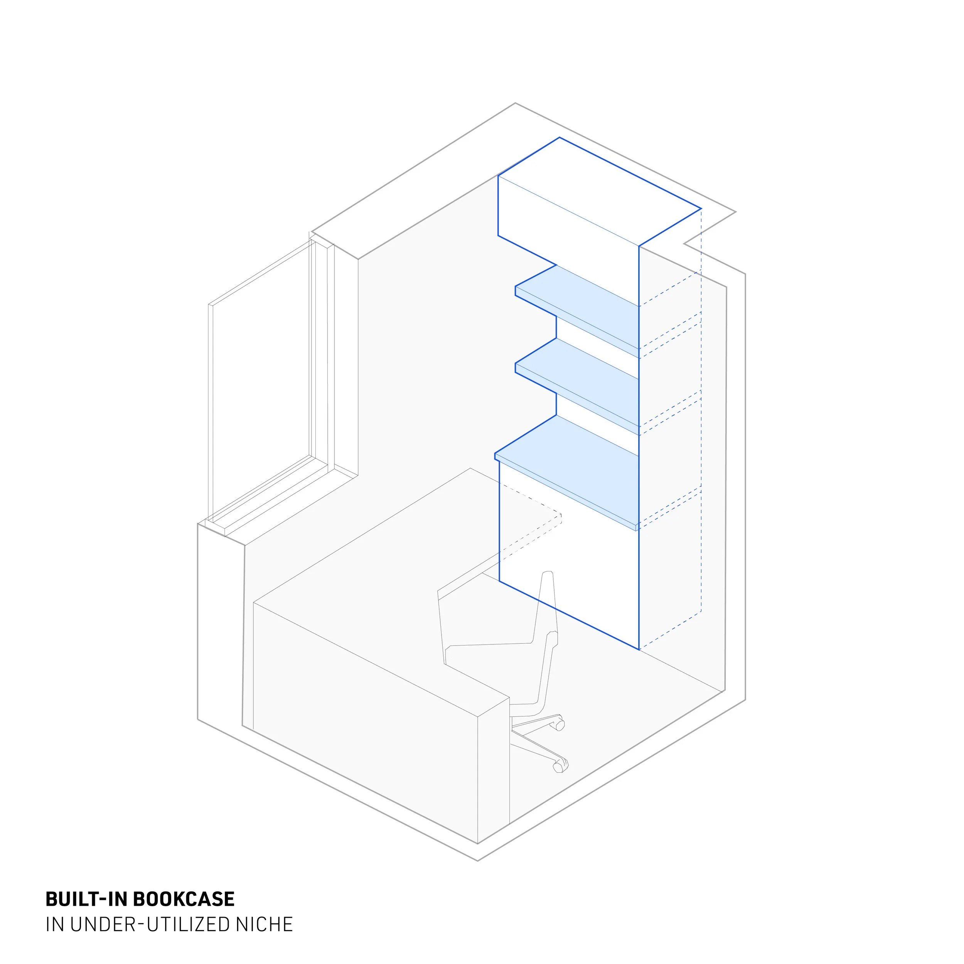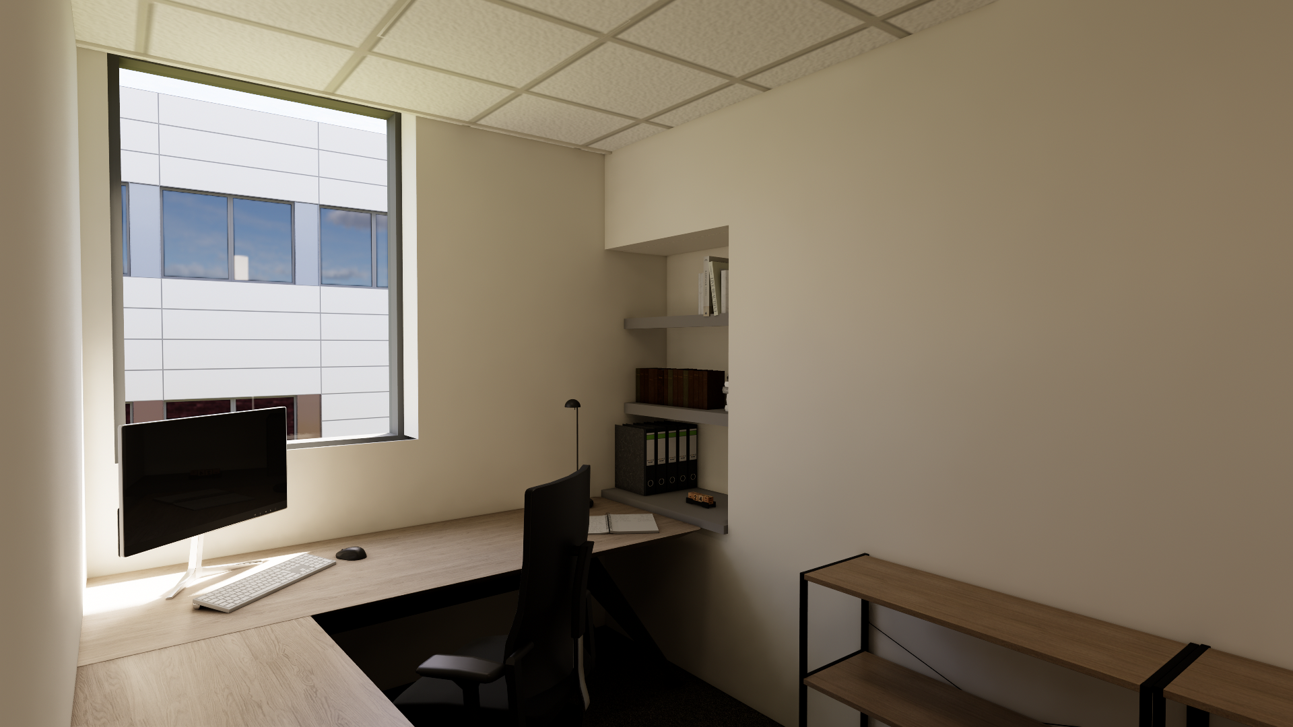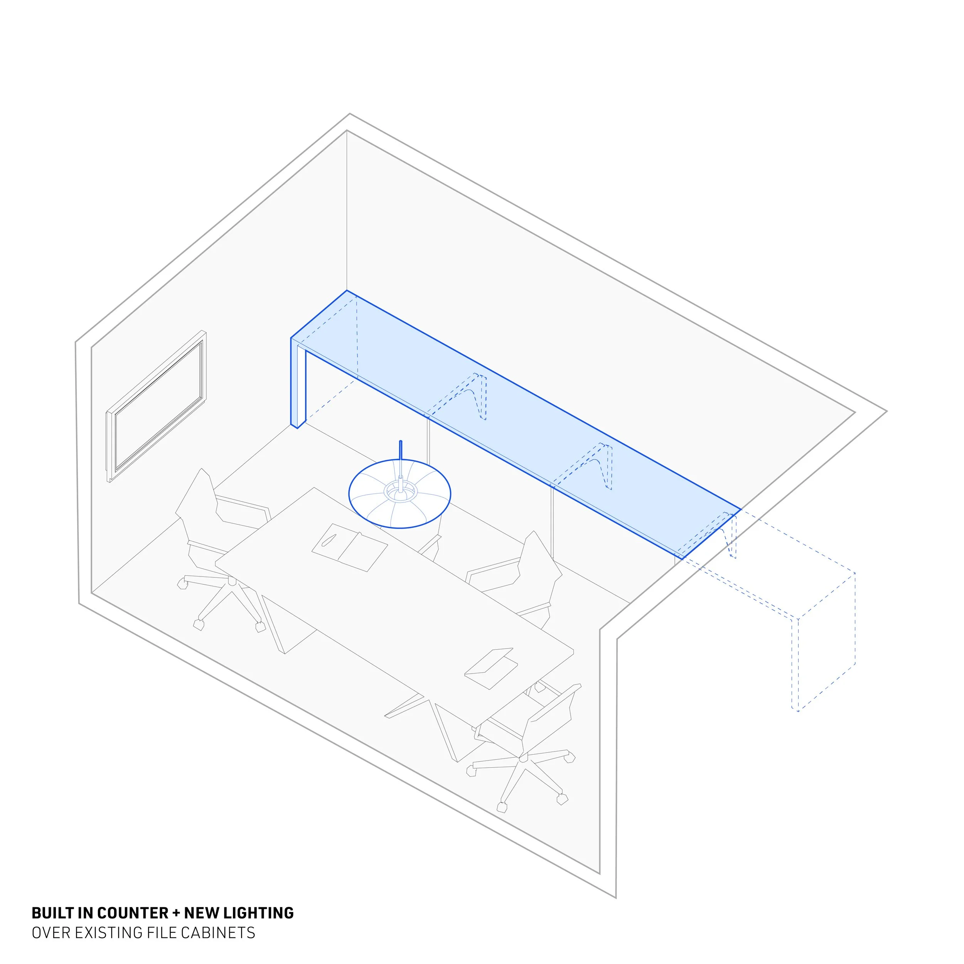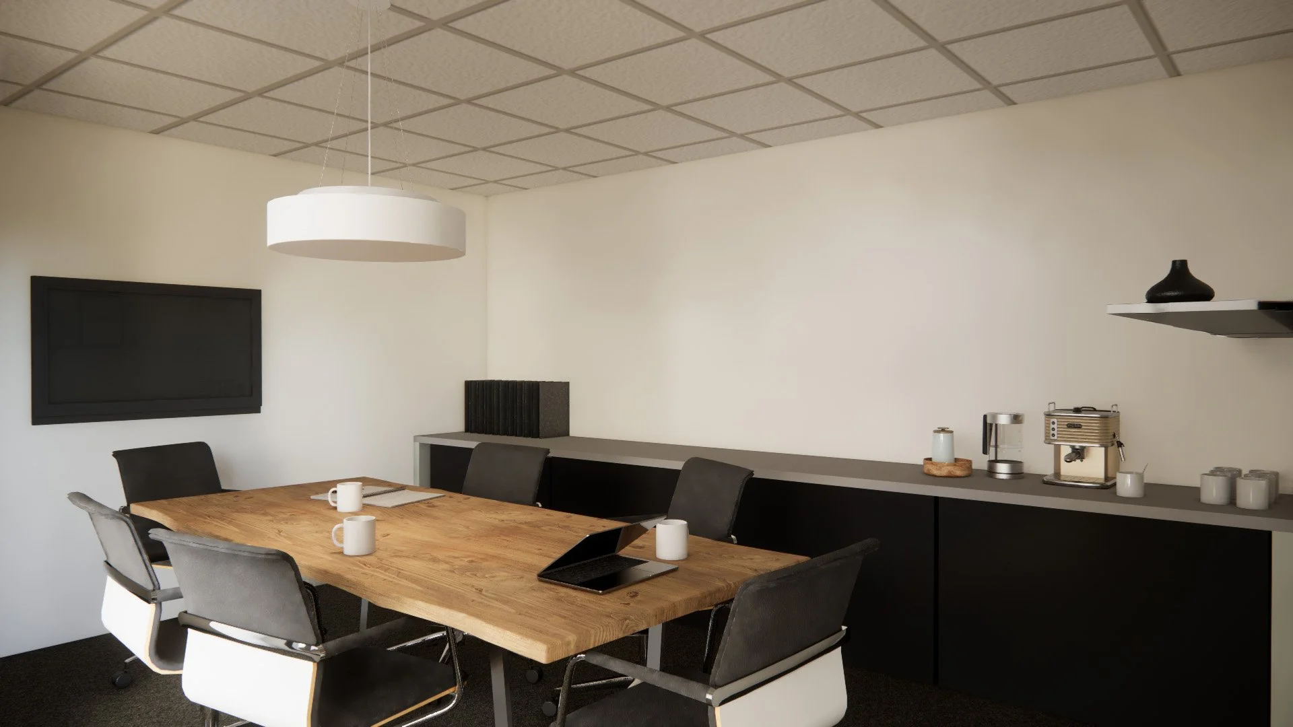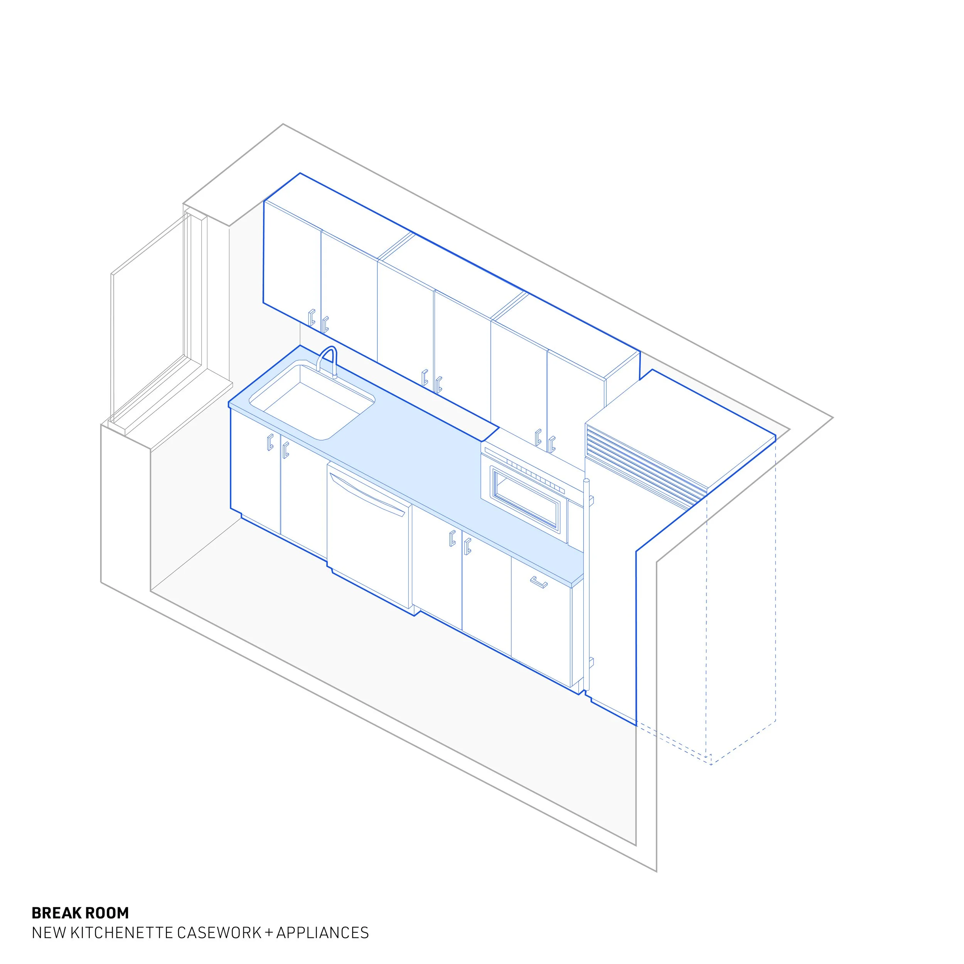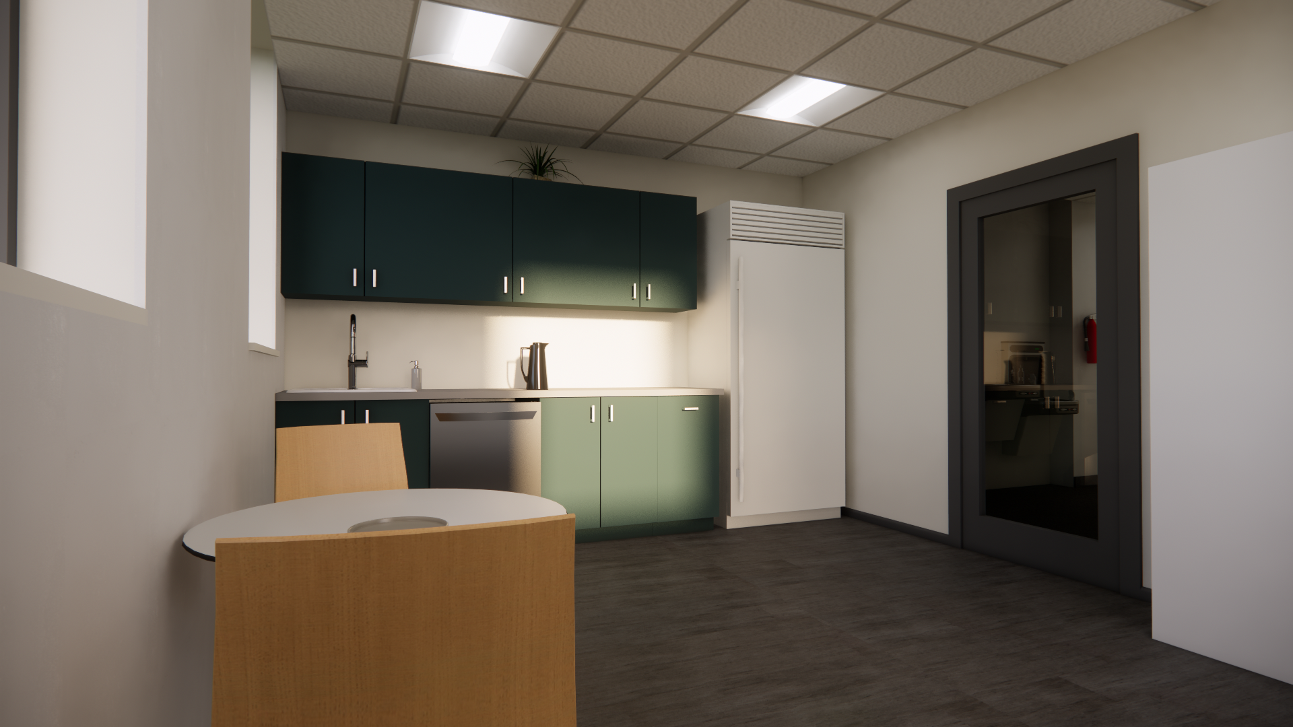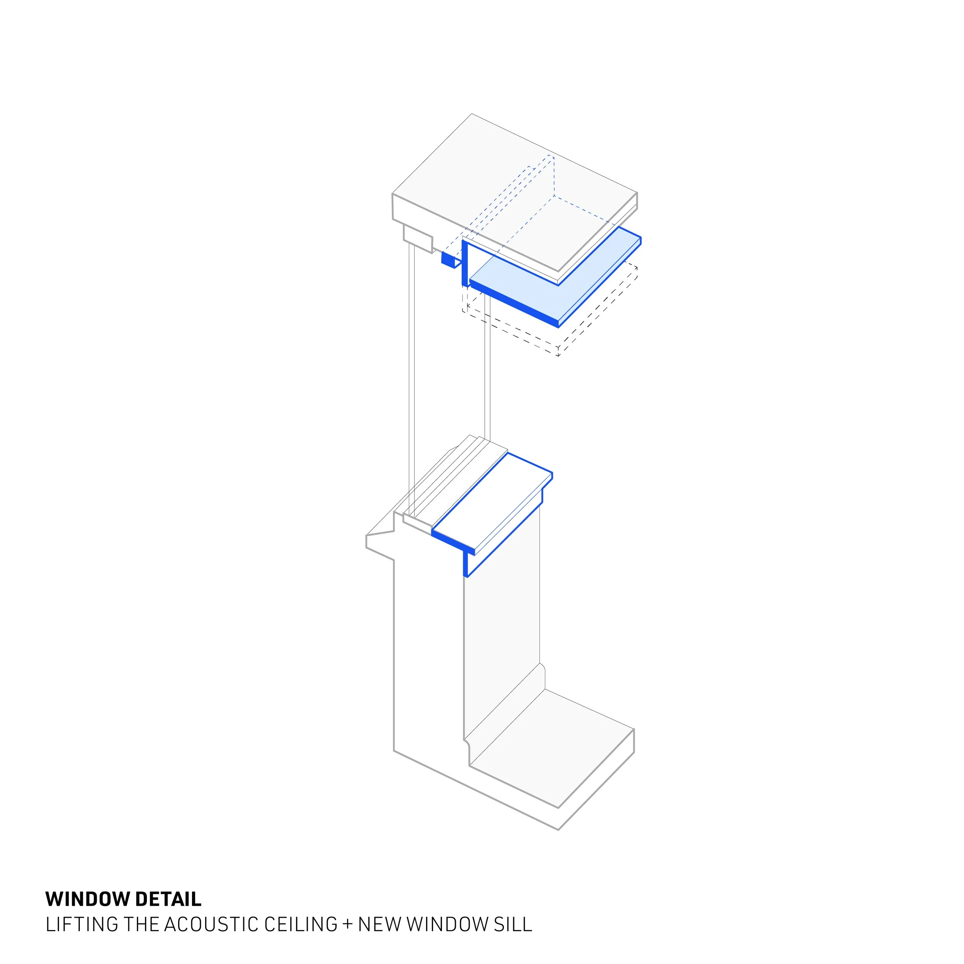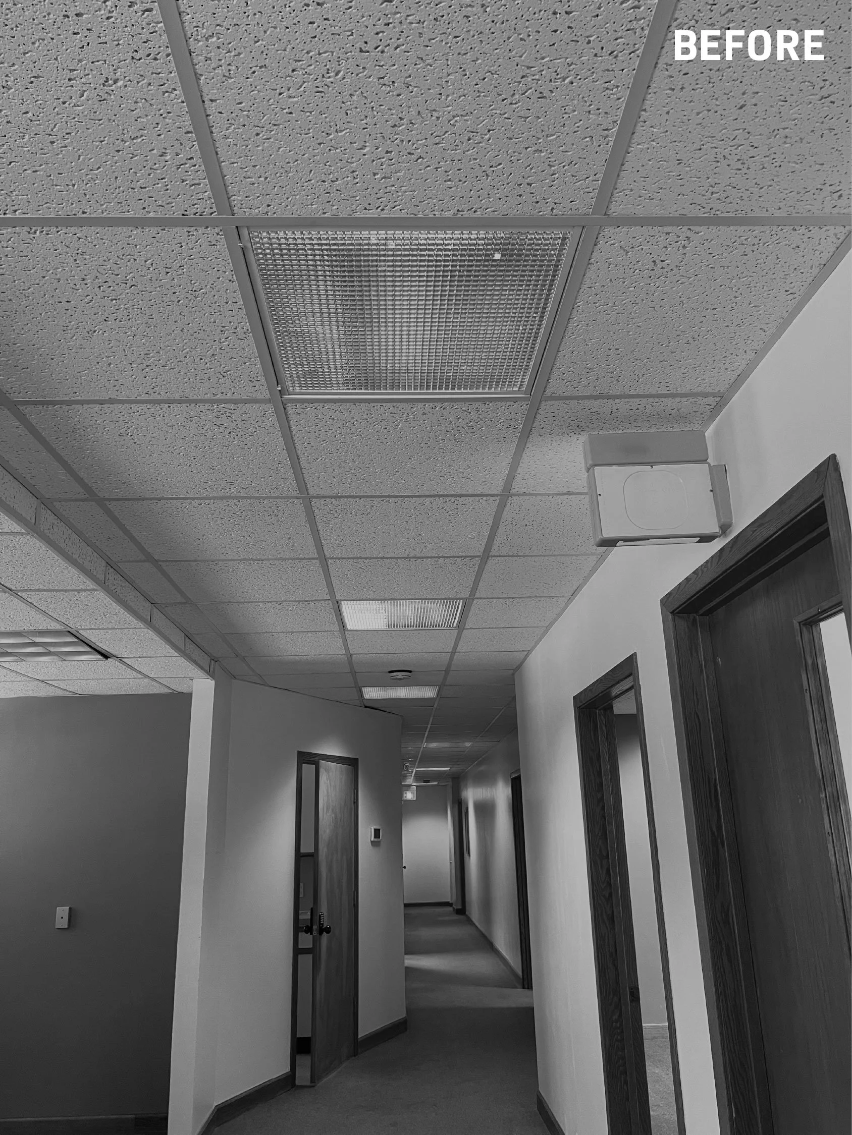CHERRY STREET OFFICE SUITES
Grand Rapids, MI (2024)
Project Size: 3000 SF
Cherry Street Office Suites is a commercial office space renovation that transforms a dated mid-century structure into a light-filled, modern, and functional workspace for multiple tenants.
The existing space, once defined by a low drop ceiling and outdated finishes, has been reimagined to offer light and a consistency of visual languages within the building’s original structure.
The project’s primary gesture is the replacement and lifting of the acoustic drop ceiling to create a more spacious and light-filled environment. Carefully selected finishes—including new flooring, trim, built-ins, fully-glazed doors, and contemporary light fixtures﹘accentuate a crisp, minimal, and modern character. Transparent office doors, in particular, carry daylight into circulation areas that were previously dim and enclosed.
Custom built-ins are designed to take advantage of under-utilized areas and increase functionality: a long laminate countertop in the conference room integrates file storage below and a coffee bar above, while an awkward niche in one office now accommodates shelving and an extended desktop.
The layout was strategically reconfigured to support a law firm as the primary tenant. By expanding the footprint of the main suite, the renovation created direct access to the rear parking lot, introduced a breakroom with a contemporary kitchen, and added fully updated restrooms, including an ADA-compliant facility. The secondary suite, once organized around a large lobby and limited office spaces, was reshaped into a series of private and focused work areas. Minimal but effective upgrades in this suite including new finishes, high-efficiency lighting, and a refreshed breakroom, ensure it remains functional and adaptable for future tenants.
In collaboration with Millies Engineering, the mechanical systems were tested and updated to ensure mechanical separation between the suites and provide efficient air handling. Two new heat recovery ventilators and a dedicated fresh air intake system establish improved comfort and air quality, while energy-efficient lighting concealed within the reconstructed ceilings takes advantage of available tax incentives for sustainable renovations. Together, these updates transform the building into a workspace that is at once modern, efficient, and responsive to the needs of its occupants.
This project was completed in collaboration with:
Travis Williams - Principal in Charge, Project Manager
Kasey Vliet - Design Support
Taylor Boes - Designer
Ludo Gabaron - Designer
Construction Team: Midtown Craftsmen LLC
MEP Consultant: Millies Engineering



