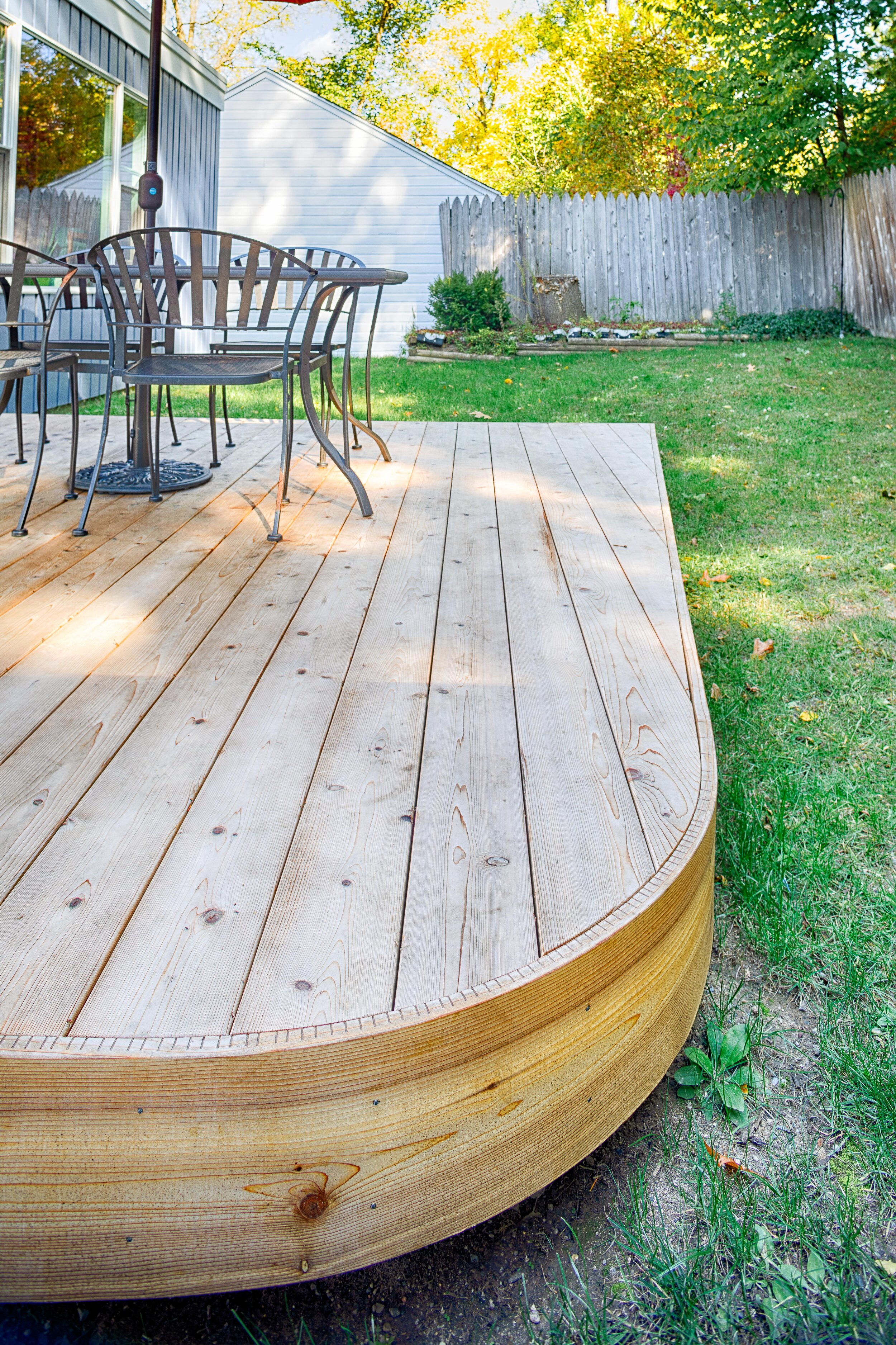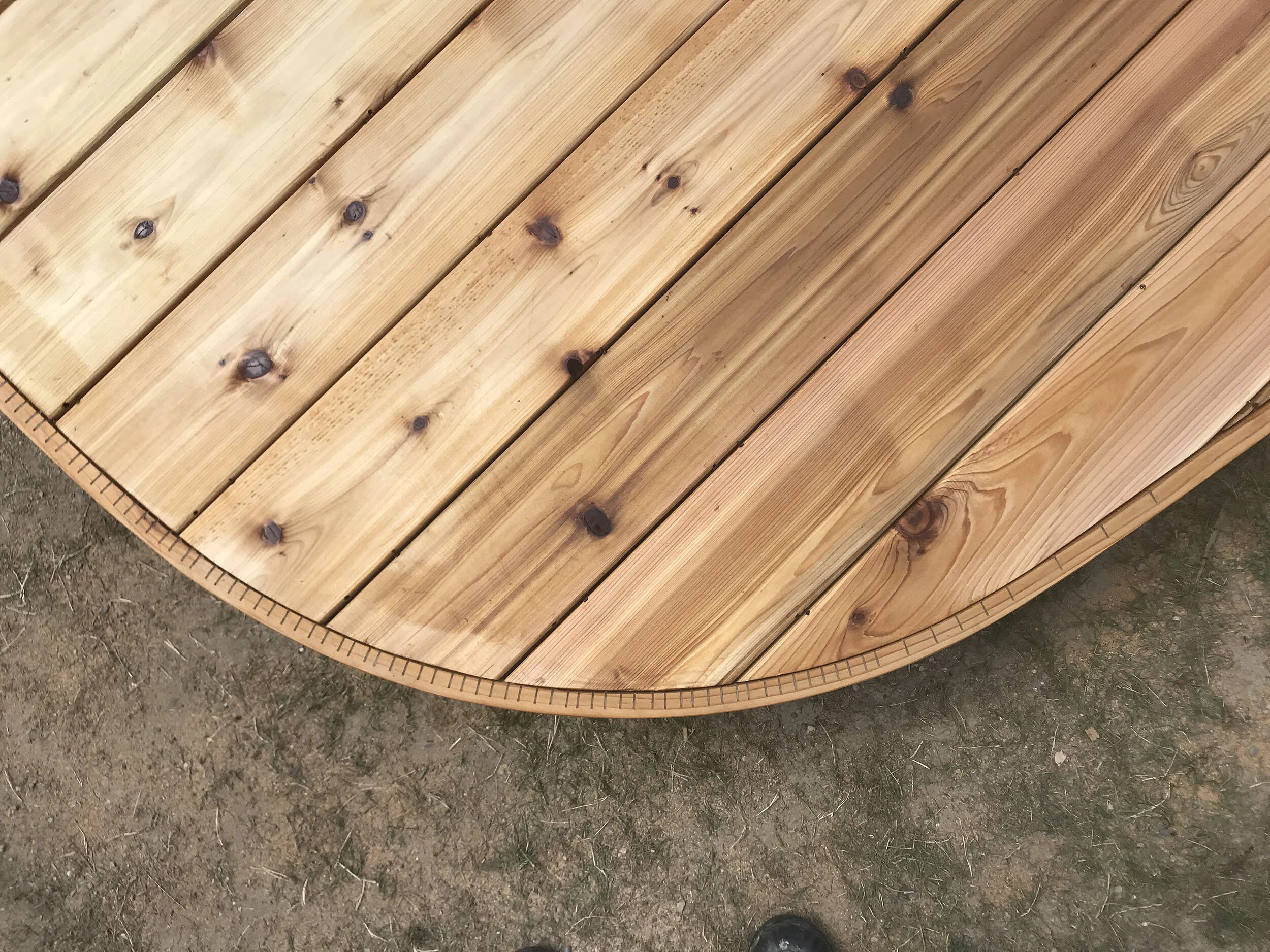EASED PLATFORM
Ann Arbor, Michigan (2020)
Project Size: 132 SF
Eased Platform is a deceptively simple intervention to an extension of an existing home. It consists of a singular, minimal, floating plane that creates a moment of pause and reflection within and above the back yard. Using the existing entry stairs as a guide, the raised platform aligns with the existing entry surface datum.
The simple form utilizes a double cantilevered corner with curved structural members defining an eased profile. The material and structural performance of the radius was created through a process of empirical testing in order to understand the limits of the structural and finish materials, resulting in an experimental framing scenario.
This project was completed in collaboration with:
Kasey Vliet - Principal in Charge, Project Manager
Elpis Wong - Designer
Zada Harris - Designer
Construction Team: In Parallel Architects + Builders, LLC (general contractor)
Sean Carter Photography - Finished Photography
















