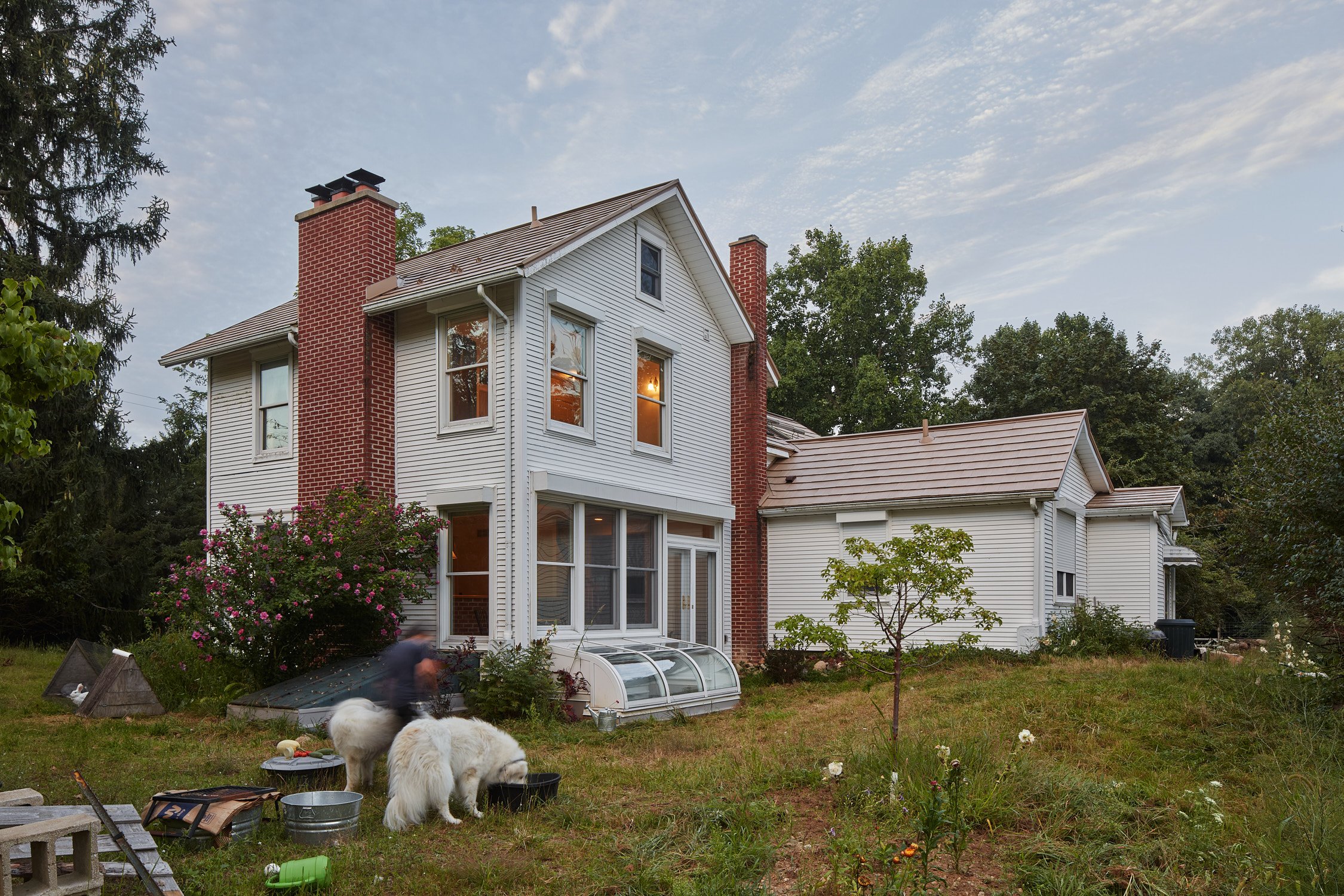EASUDES [DRAFT]
Grass Lake, MI (2023)
Project Size:
EASUDES is a system of interventions into a central Michigan farmhouse that enable the house and its inhabitants to play dynamic roles in modulating climate performance and experiencing thermal comfort.
Operating upon the south/west elevations, and the spaces anchored by them, these experimental systems are situated to engage with solar radiation, strategically absorbing, storing, and/or deflecting the sun’s warmth, depending on the time of day and year.
The design features the appropriation of hand-operable storm shutters on the house’s south- and west-facing windows to be utilized as a first line of sun-block. The coiling shutters can be lowered into position on the exterior side of the glazing, inhibiting warming on hot summer days, and keeping the interior spaces passively cool.
During cooler weather, the system orchestrates techniques for passive warming by leveraging principles of thermal mass. The lower sun angle of the winter months penetrates through the enlarged windows deep into the living space, landing upon the thermally-conductive slate tile and masonry surface of a built-in hearth bench. This “hot seat” leverages the mass of brick and concrete to store thermal energy from the sun’s warmth and slowly release it over the course of the day. Additional underseat storage allows a user to further bolster the thermal mass with removable “water bricks”.
Below the living space, a basement clerestory anchors the south facade with a “green(house) well”, designed for year-round gardening work. Situated just below grade, the green well is positioned to not only harness the south-facing sun exposure, which it modulates with a retractable reflective shade, but to additionally leverage the insulating capacity of the earth around it. New operable windows on the basement side allow access into this space from the interior of the home.
The scope of EASUDES includes additionally the introduction of a new underground cistern designed to collect rainwater for farm and garden use. The work participates in the owner’s overarching interest in experimental strategies for self-sufficient, low-impact living.
—
This project was completed in collaboration with:
Kasey Vliet -
Travis Williams -
Elpis Wong - Design
Trevor Herman Hilker - Design
Structural Consultant - SDI Structures
Construction Team:
Jane Messinger Photography - Finished Photography

























