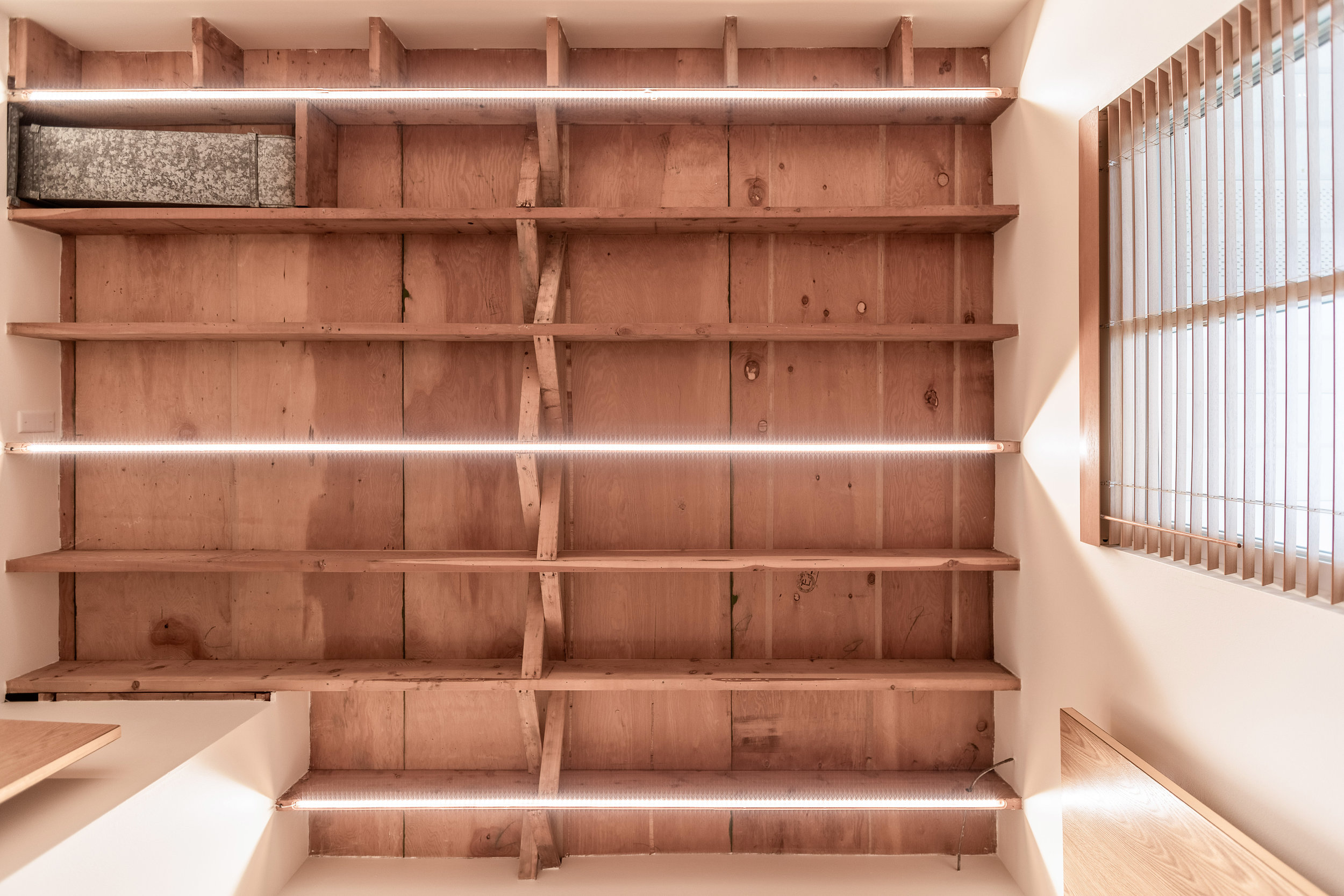EXPOSED
Ann Arbor, Michigan (2018)
Project Size: 120 SF
Exposed began with the removal of obstructions from an existing residential office. The wall, bookshelf, carpet and dated acoustic ceiling tile came out, revealing a beautiful douglas fir ceiling. Three of the exposed joists above were converted into a recessed LED lighting system and painted drywall was installed between each ceiling joist to give the appearance of floating and height. A simple, elevated vertical grain douglas fir surface atop a painted steel frame clear spans providing a flexible desk and workspace. The existing red oak flooring was patched and refinished after being revealed under the carpet.
This project was completed in collaboration with:
Kasey Vliet - Principal in Charge, Project Manger
Benjamin Wichman - Designer
Ken Kalchik Design - Construction and Fabrication
Construction Team: KASE Builders, LLC (general contractor), Dan Del Zappo Electric, Hosford and Co (steel desk fabrication), Curtis Brunn (drywall), Ann Arbor Hardwoods (hardwood floor refinishing), Gross Electric (LED supplies)
Sean Carter Photography - Finished Photography








