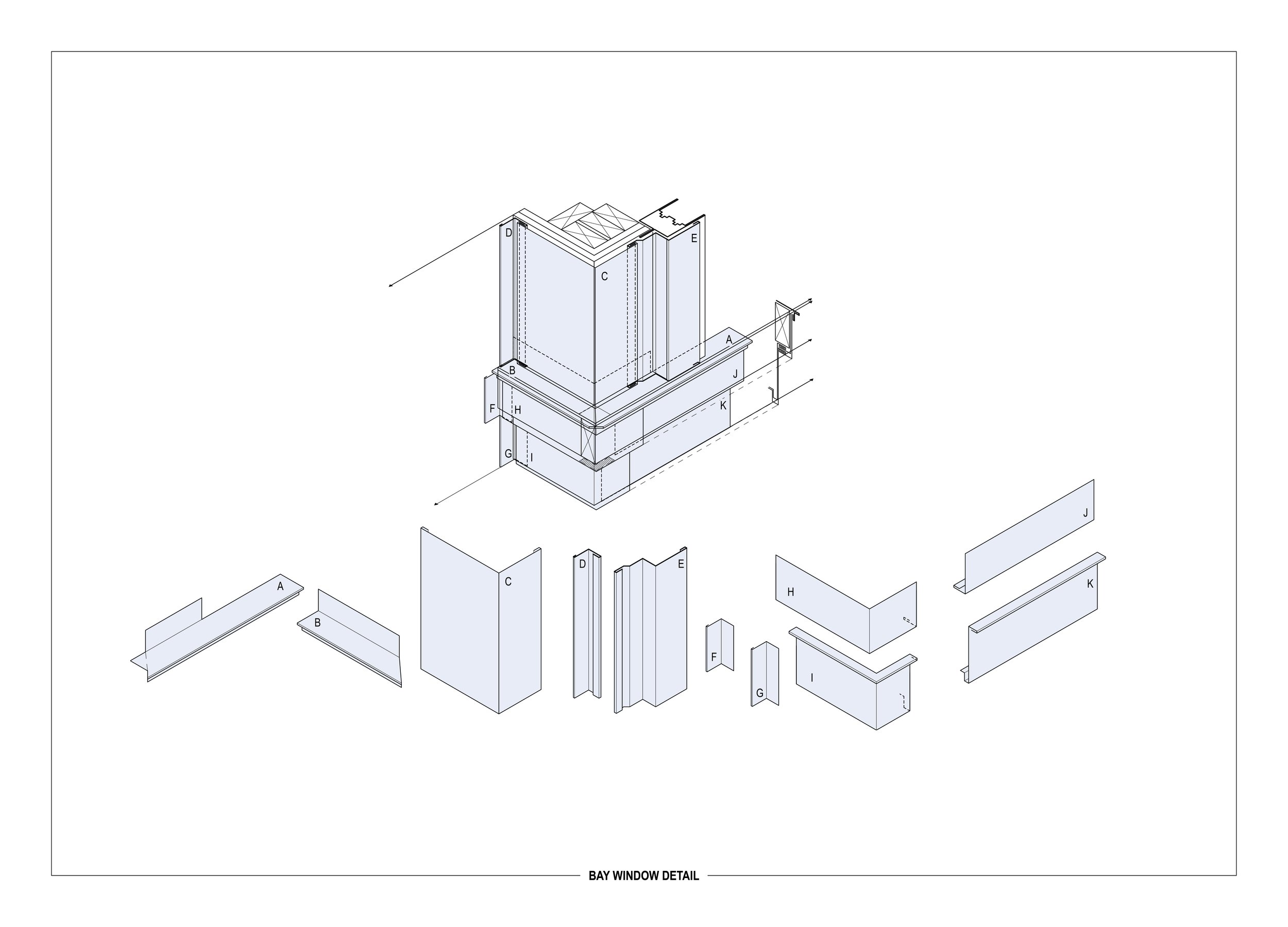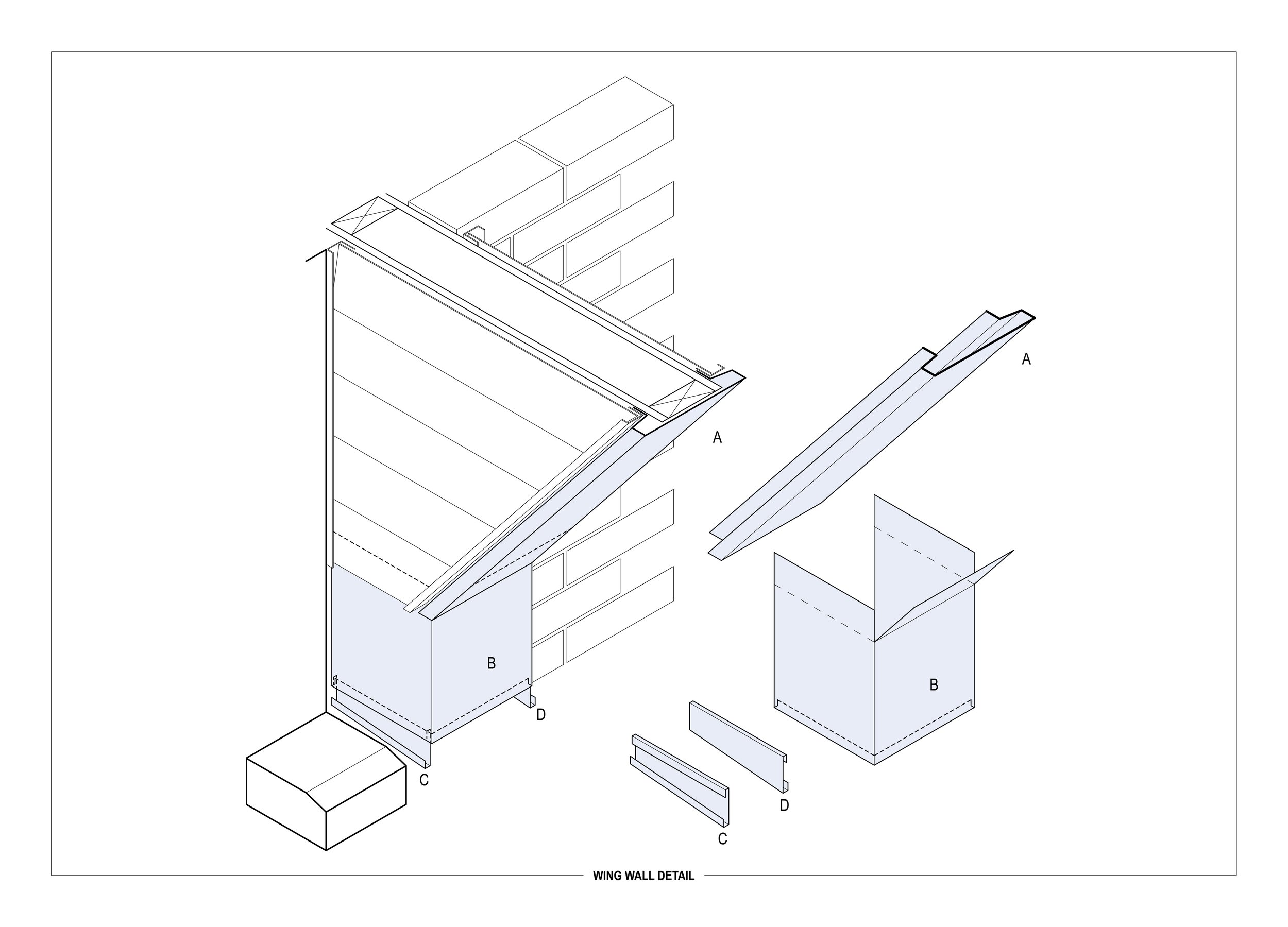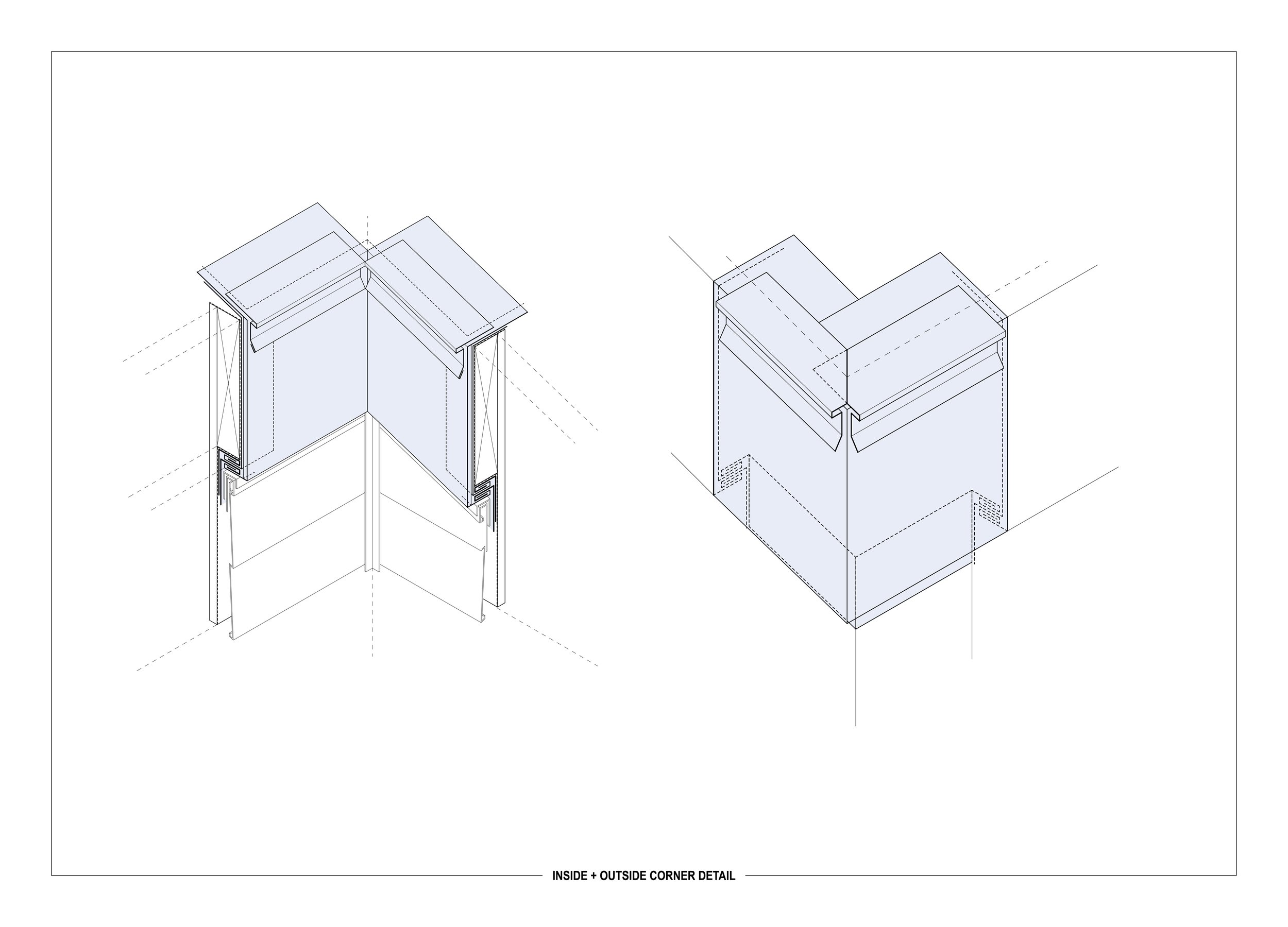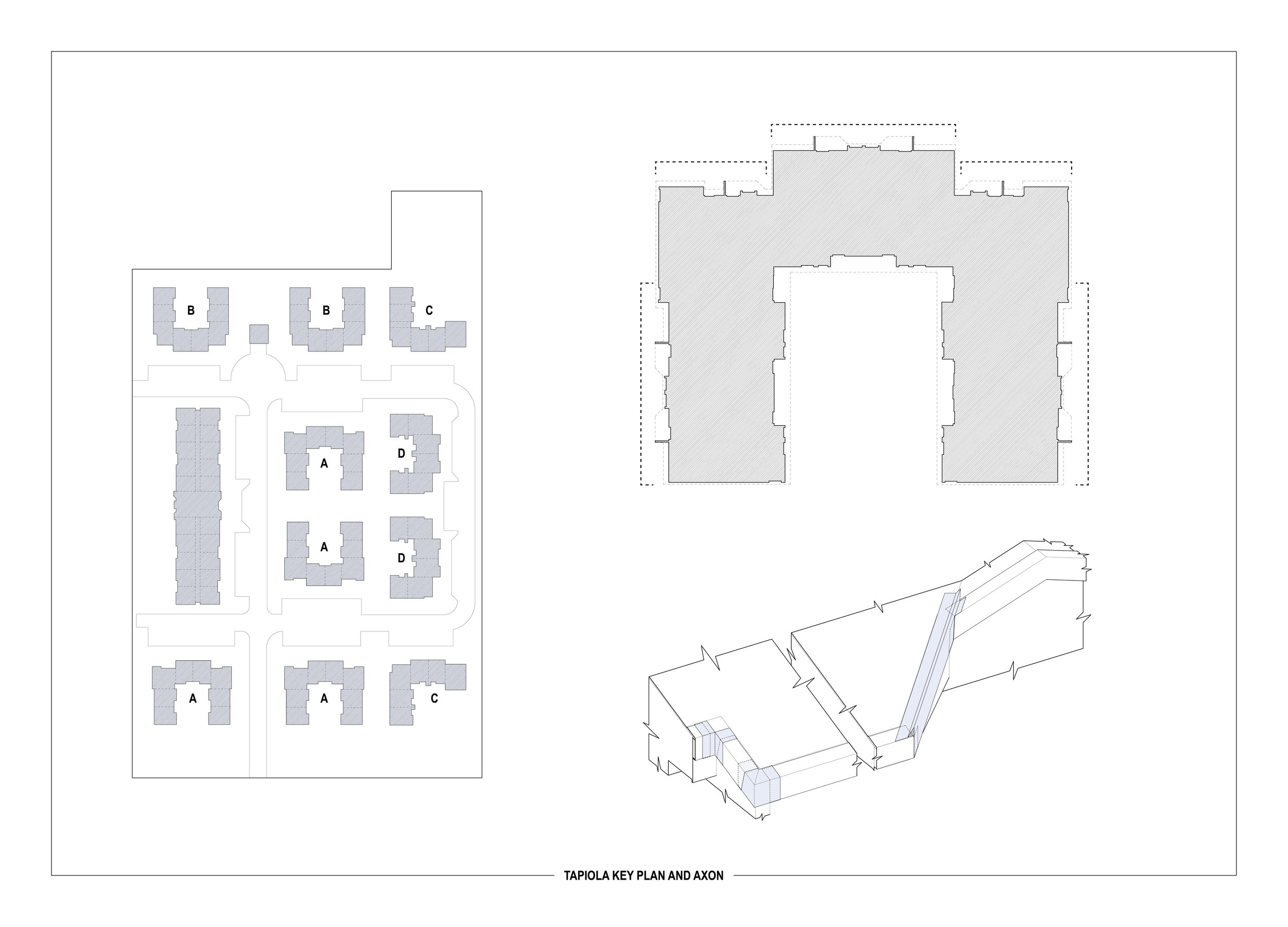FOLDED DETAILS
Farmington, Michigan (2021)
Project Size: ~
Folded Details is a flexible exterior detail system for a commercial-scale multifamily residential project in Farmington, Michigan. Carrying through a tectonic system logic of folding planes, the work develops an adaptable set of aluminum trim details to accommodate a campus of buildings with distinct, but related, exterior conditions. These details negotiate a set of complex geometric intersections across, but not limited to, wing walls, eaves, roof fascia, and roof valleys, while integrating necessary water-shedding and drainage. The result is a library of highly versatile schemata that, while adjustable, retain a material and systemic consistency across numerous and diverse instances of their implementation.
This project was completed in collaboration with:
Travis Williams - Principal in Charge, Project Architect
Kasey Vliet - Architect
Trevor Herman Hilker - Design





