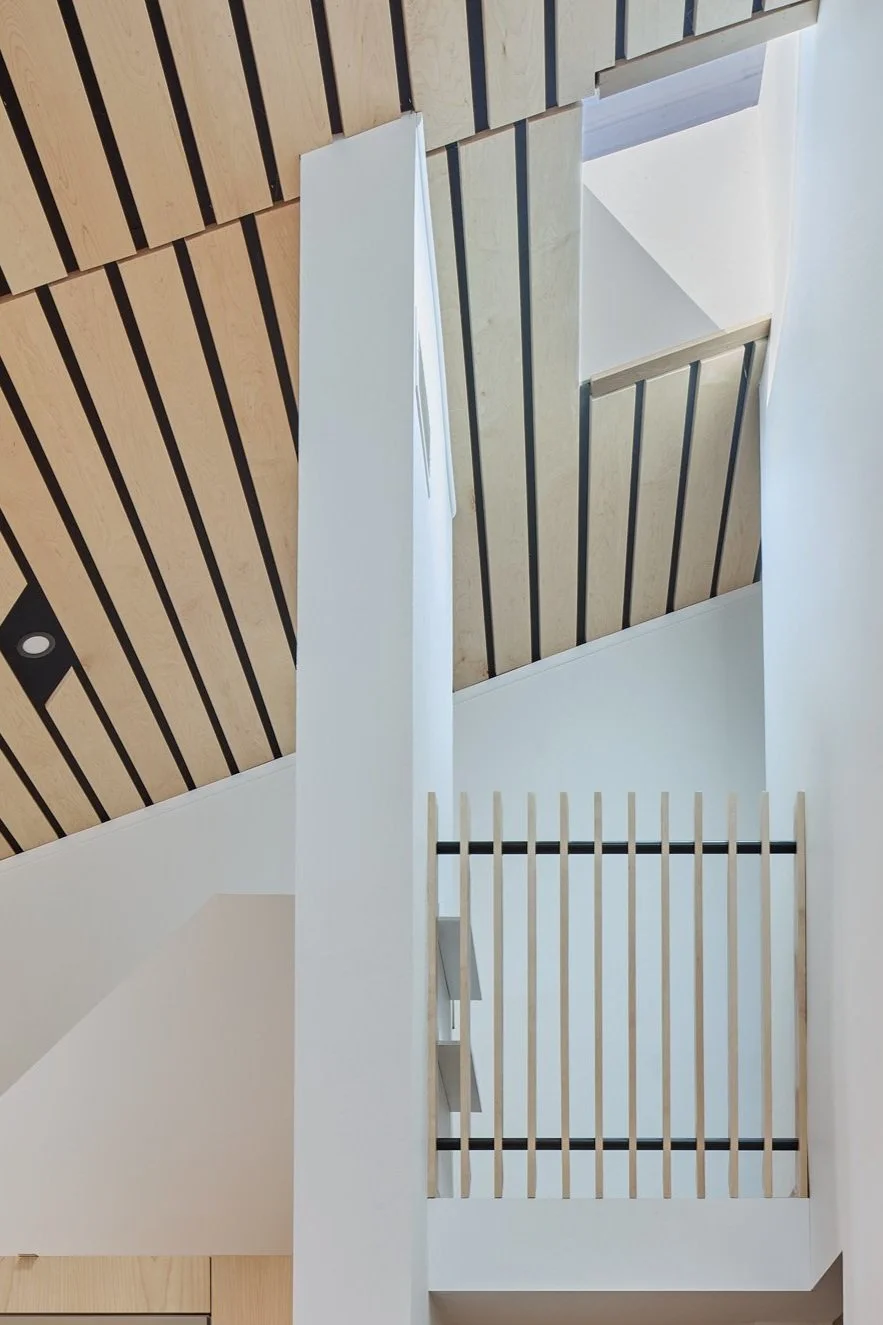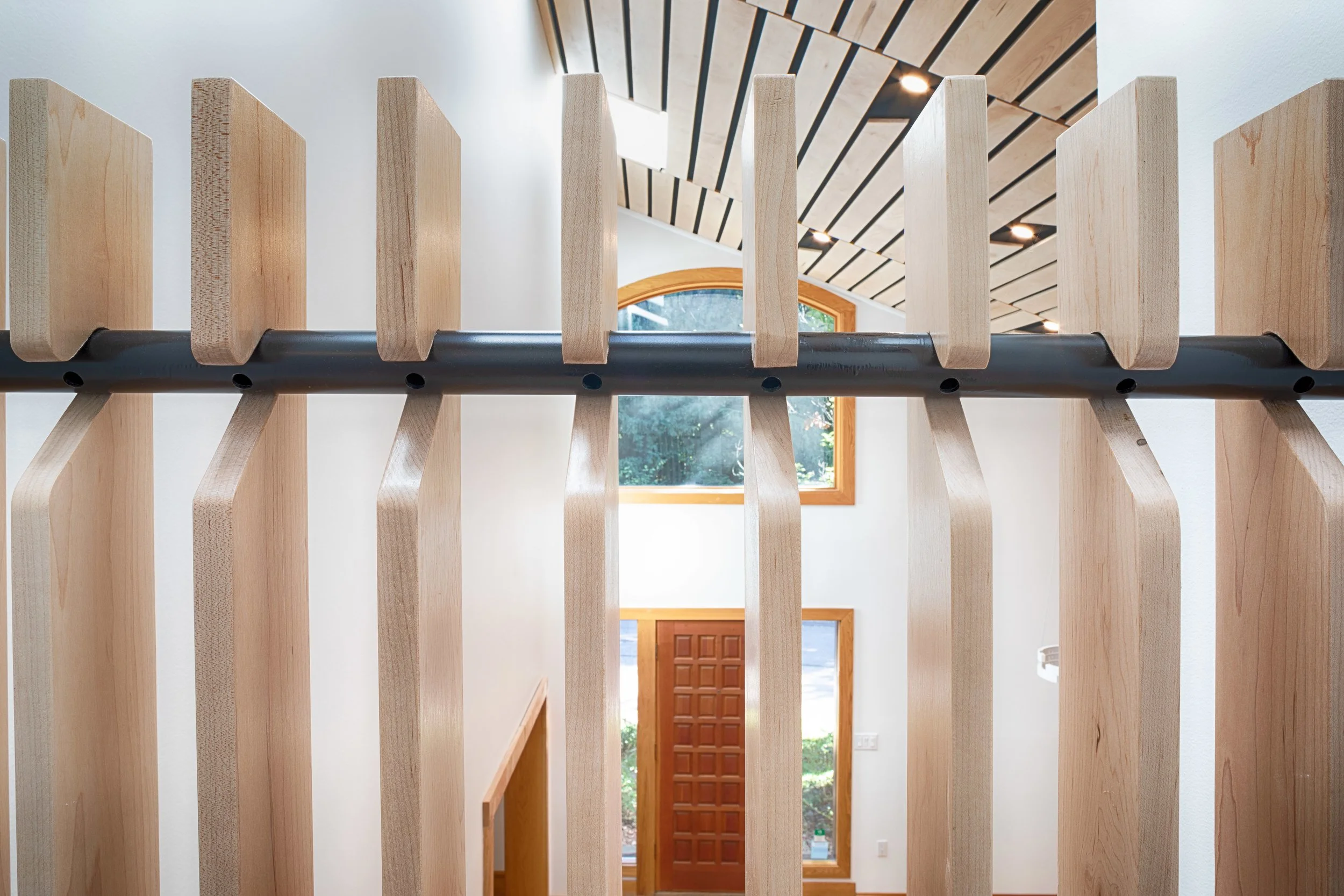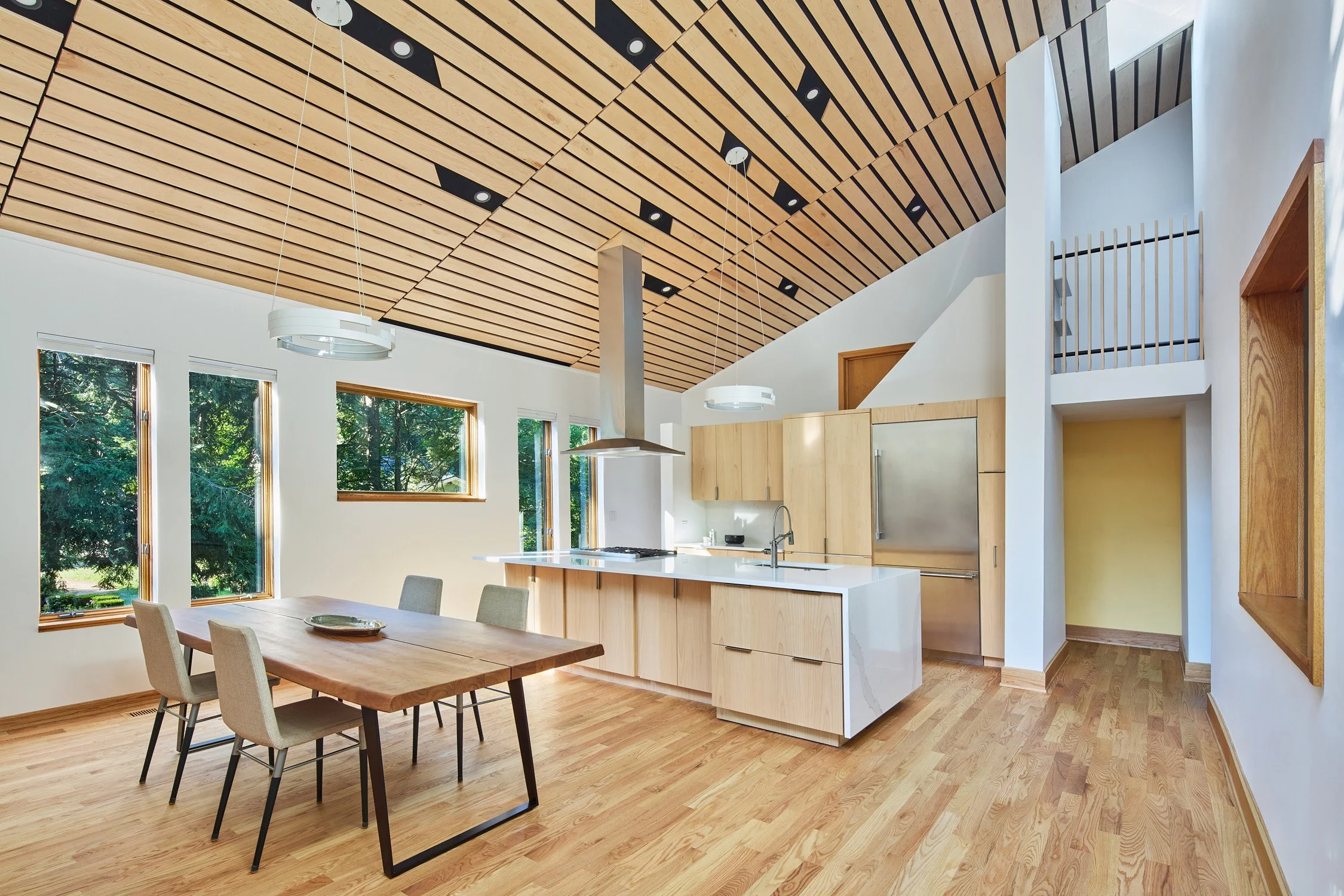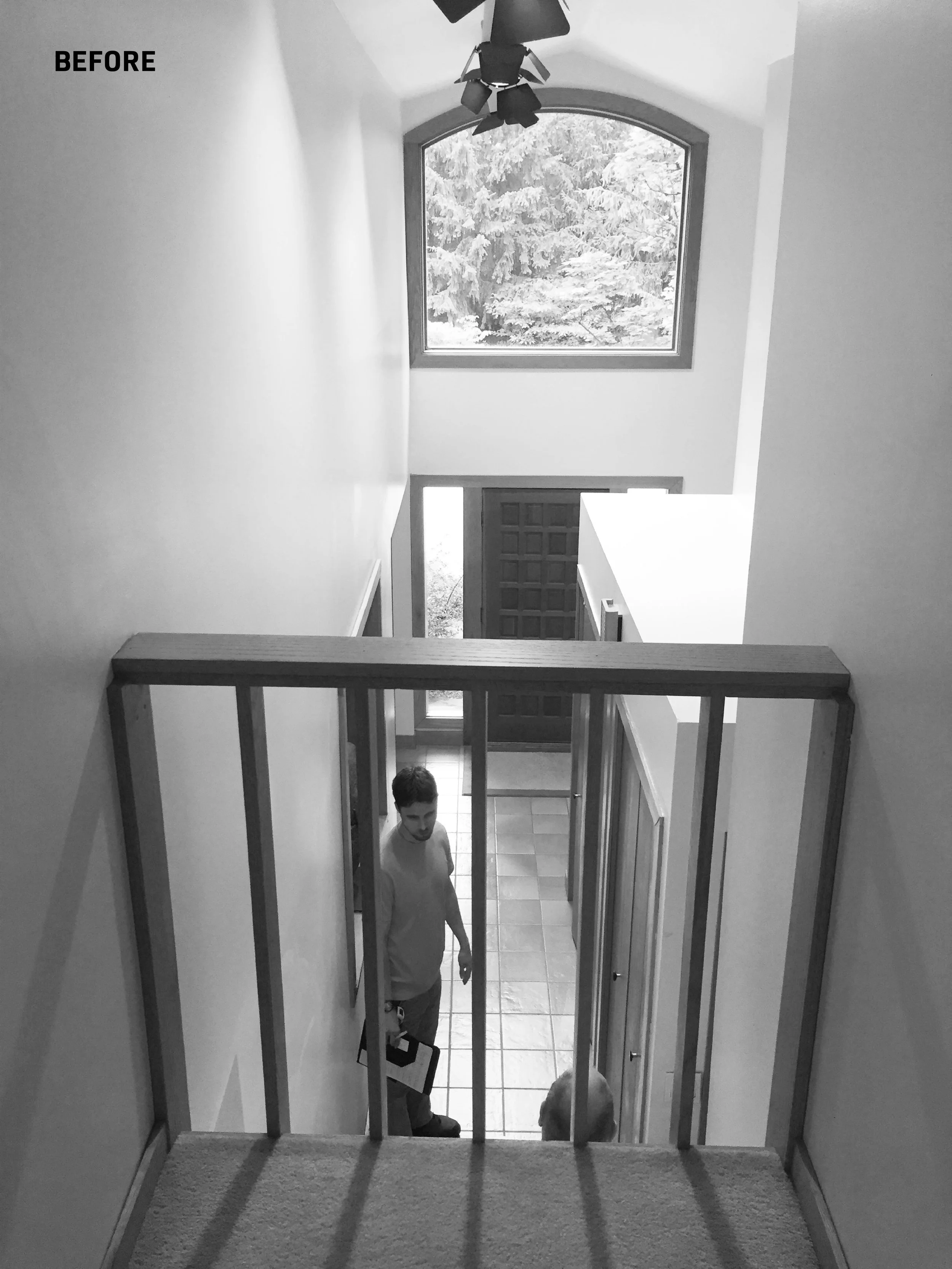GUARDRAIL
Ann Arbor, MI (2023)
Designed as part of More than a Kitchen, this custom guardrail extends the language of the maple ceiling downward, becoming a tactile and functional threshold within the transformed interior. It acts as a mediating element — a physical and visual bridge between the materiality of the boards overhead and the cabinetry below.
Maple fins, custom-milled to echo the ceiling geometry, are precisely notched around steel pipes. Their rhythmic spacing and orientation produce a dynamic play of openness and solidity, offering shifting levels of transparency as one moves through the space.
This project was completed in collaboration with:
Kasey Vliet - Principal in Charge, Project Manager
Travis Williams - Project Architect
Trevor Herman Hilker - Designer
Elpis Wong - Designer
George Crnkovich - Lead Carpenter
Ron Cote - Lead Carpenter
Joel Masinde - Journeyperson Carpenter
Cody England - Apprentice Carpenter
Structural Consultant - SDI Structures
Finished Photography - Jane Messinger Photography (Phase 2), Sean Carter Photography (Phase 1), IP-AB (Misc.)







