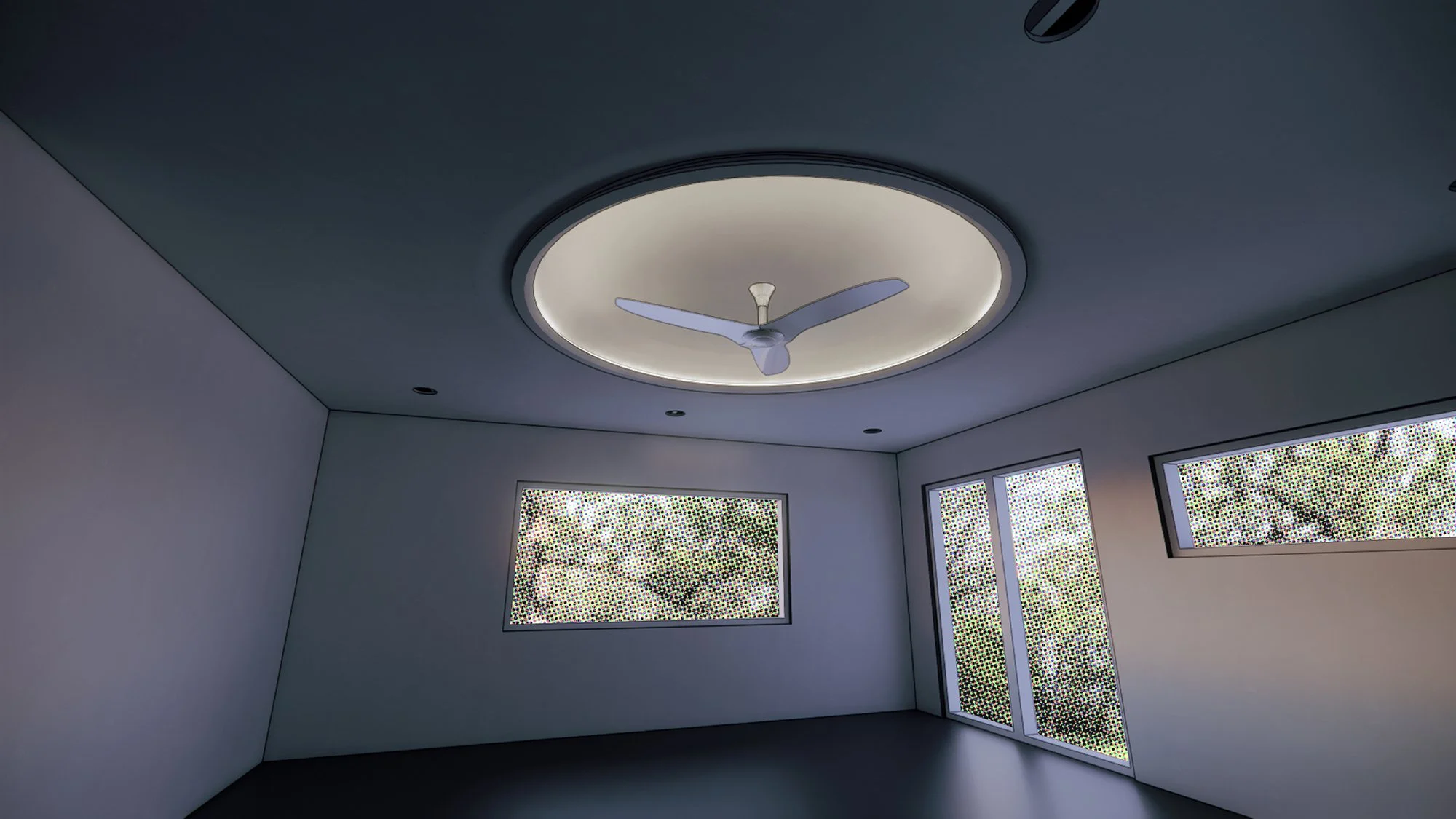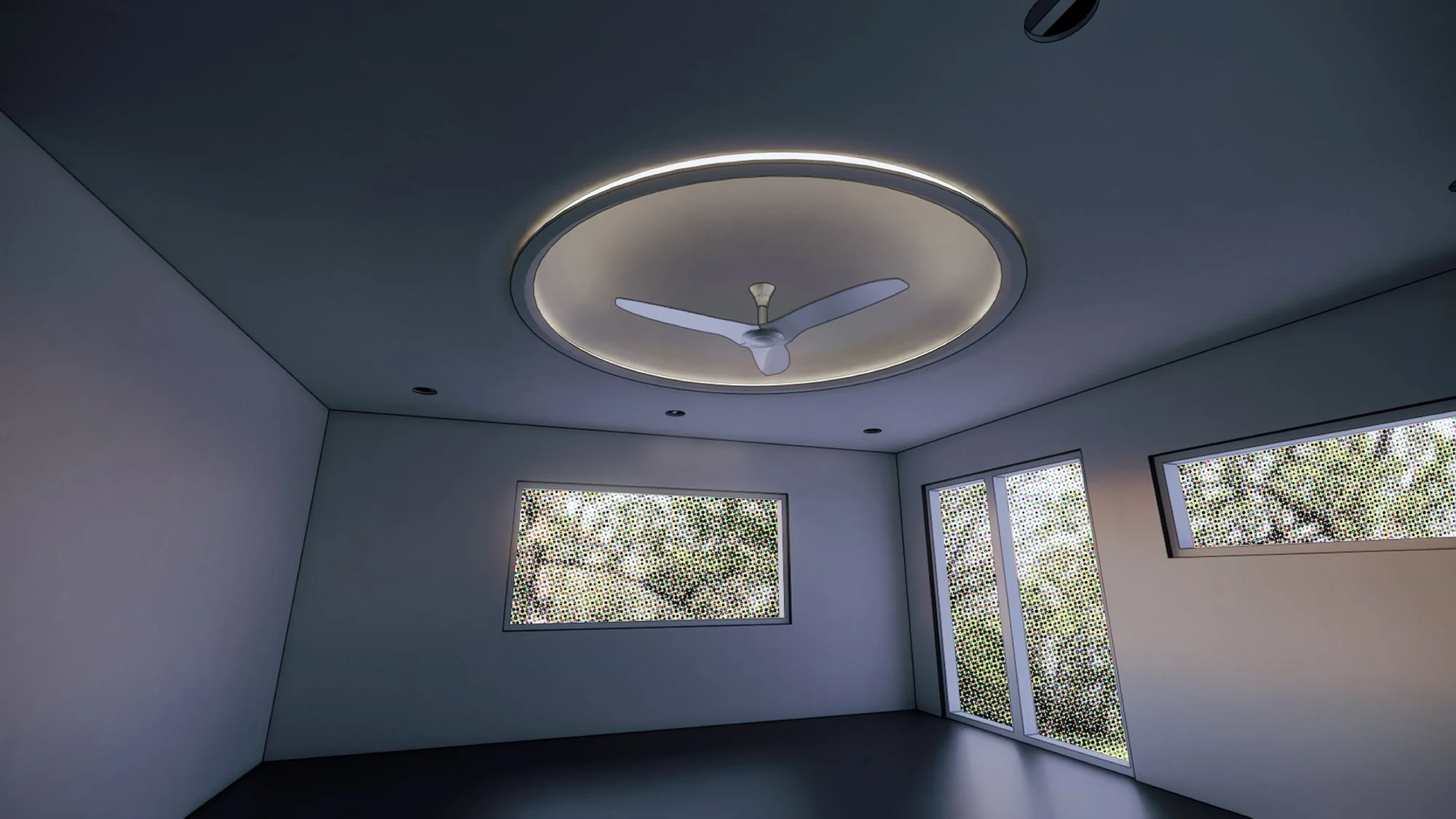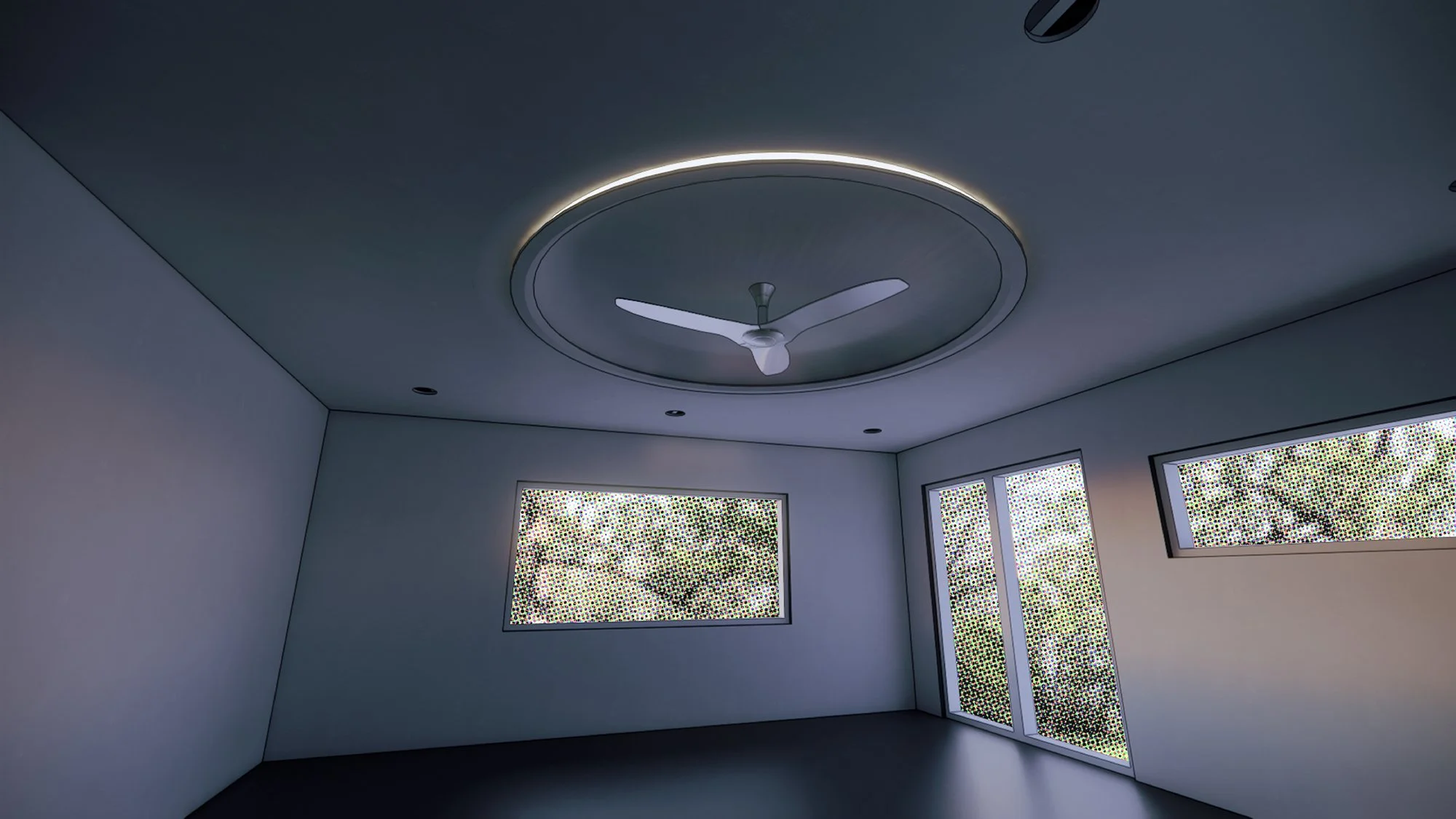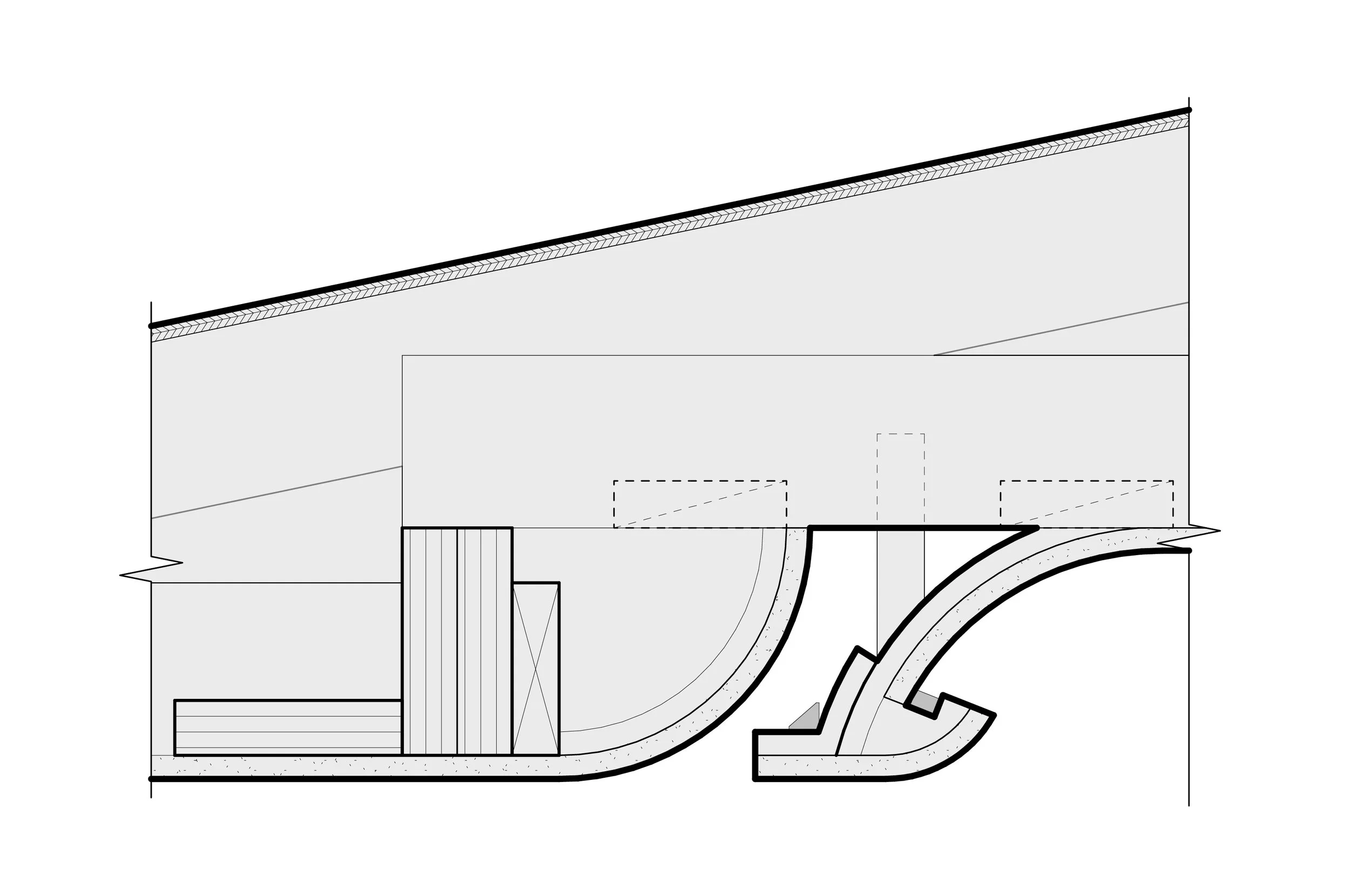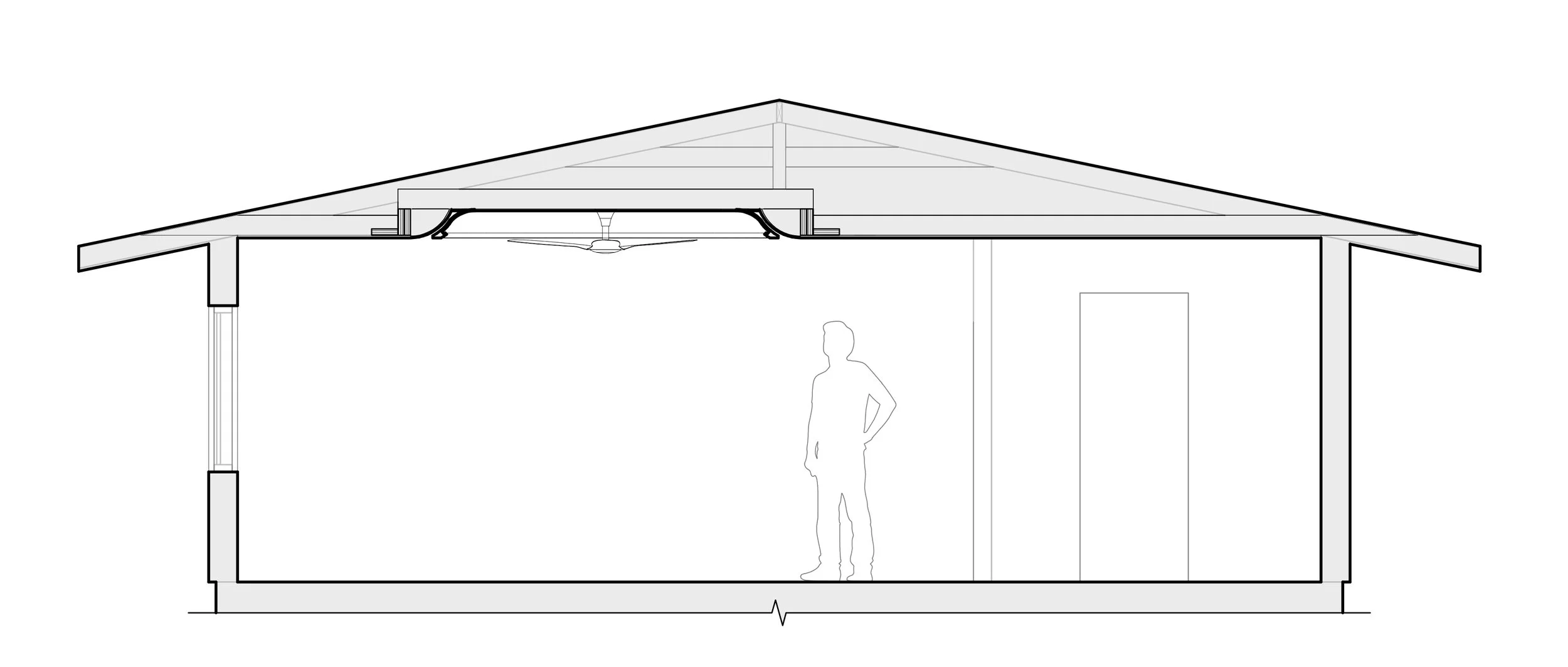HALO
Ann Arbor, MI (2024) [Schematic Design]
Project Size: 250 SF
Halo is a bedroom ceiling renovation that nestles a fan and custom lighting into a new recessed ceiling coffer. Integrating new roof and ceiling framing into the shallow thickness of the existing attic, the intervention conceals a complex interior structure that lifts the fan and lighting out of the existing volume of the space, and embeds them in such a way as to maintain the unobstructed horizontality of the ceiling without compromising their functionality.
The edges of the recess are defined by filleted trim details that tuck away two concentric LED strip lights, replacing the harsh direct light of a conventional ceiling light with rings of gentle uplighting. The interior-facing light illuminates the recess to produce an indirect light that diffuses through the room, while the exterior-facing light creates a softly glowing accent. The two can be used independently or together to create a range of lighting conditions and experiences within the space. The coffer itself is scaled to facilitate airflow in two directions relative to the time of year, its rounded profile streamlining circulation for both warming updrafts and cooling downdrafts.
This project was completed in collaboration with:
Kasey Vliet - Principal in Charge
Travis Williams - Design and Construction Management Support
Elpis Wong - Project Architect
George Crnkovich - Cost Estimating and Constructability
Joel Masinde - Cost Estimating and Constructability
Structural Consultant - SDI Structures


