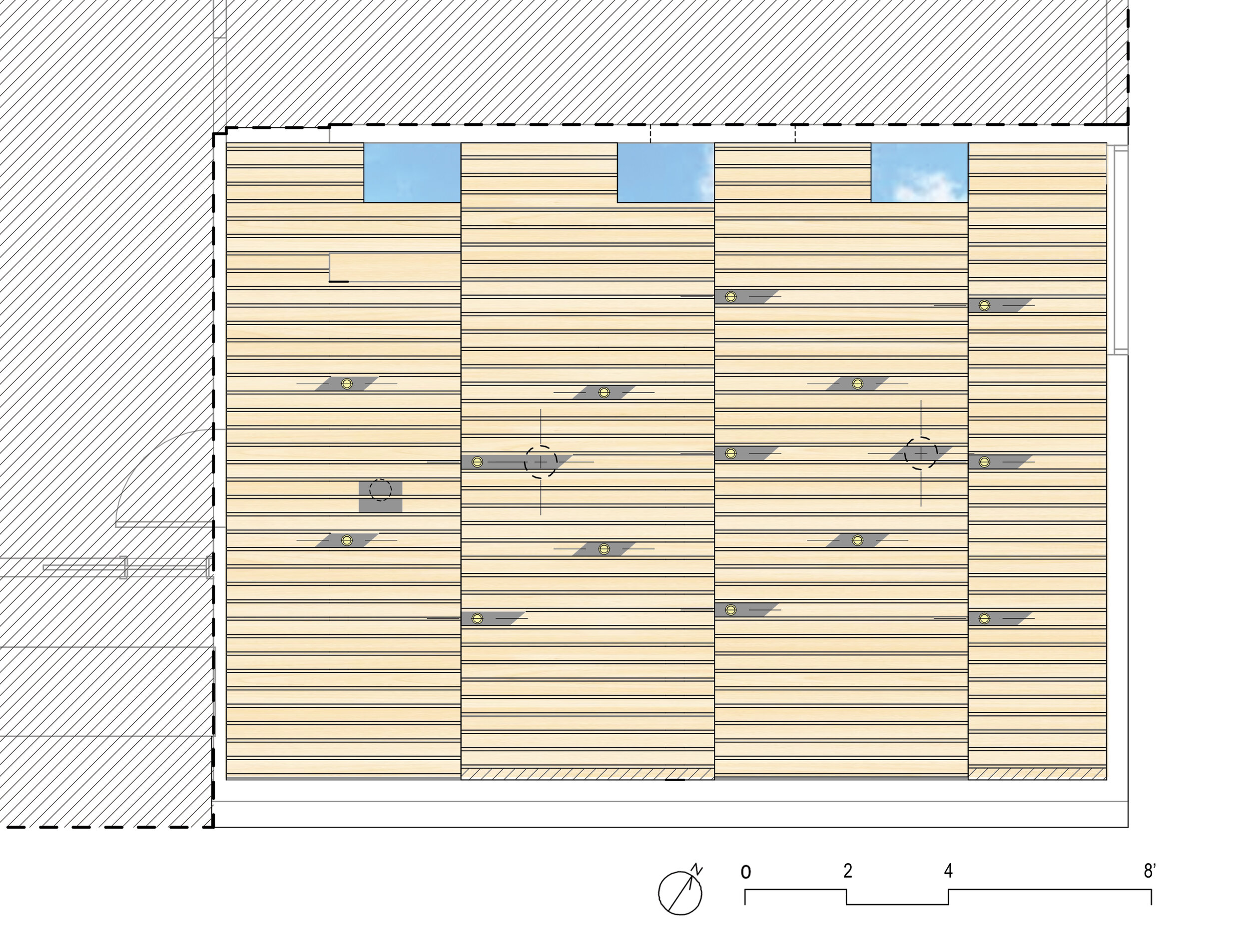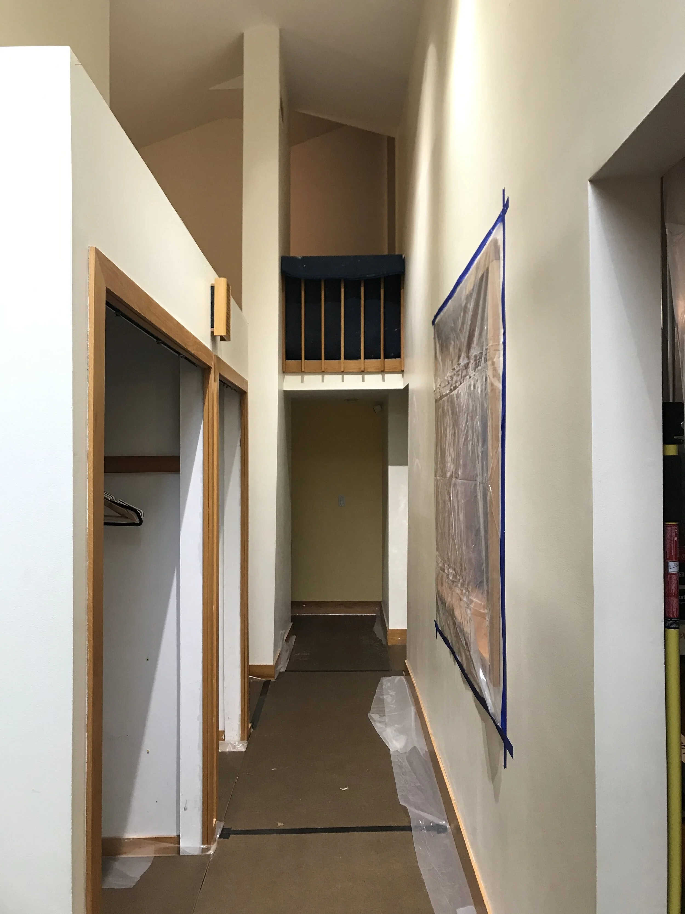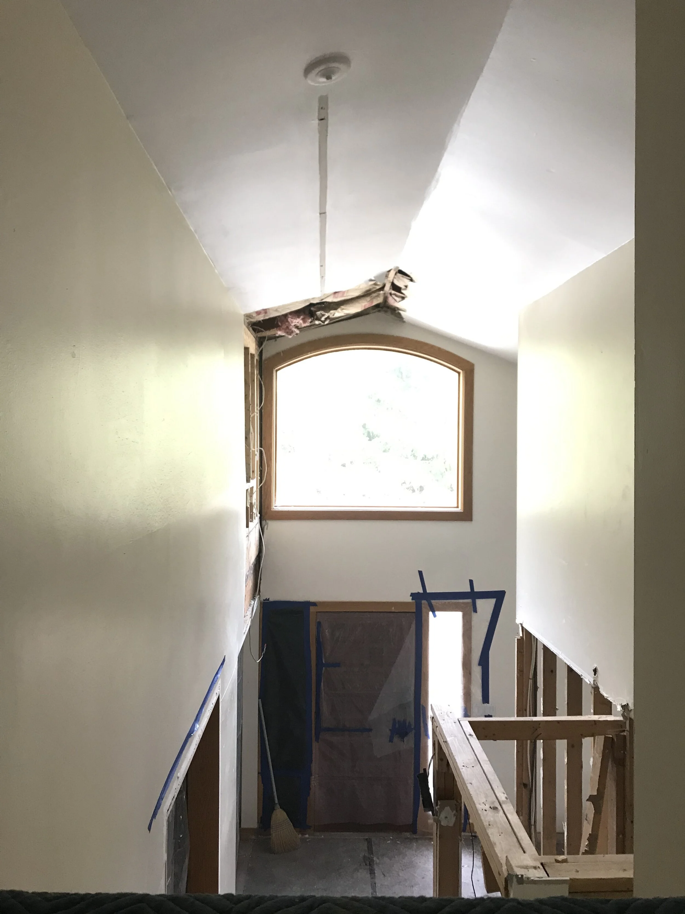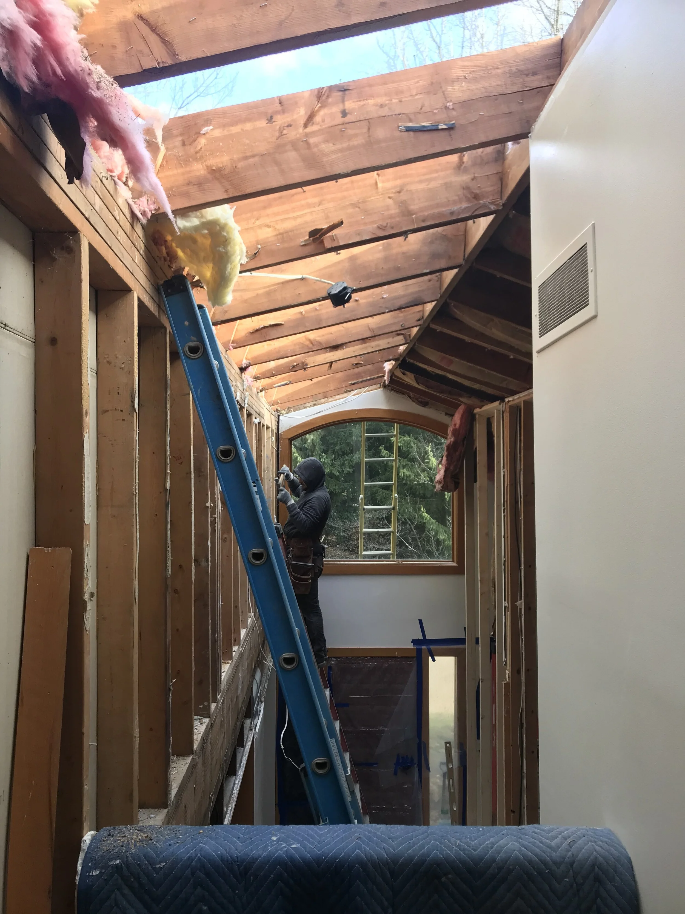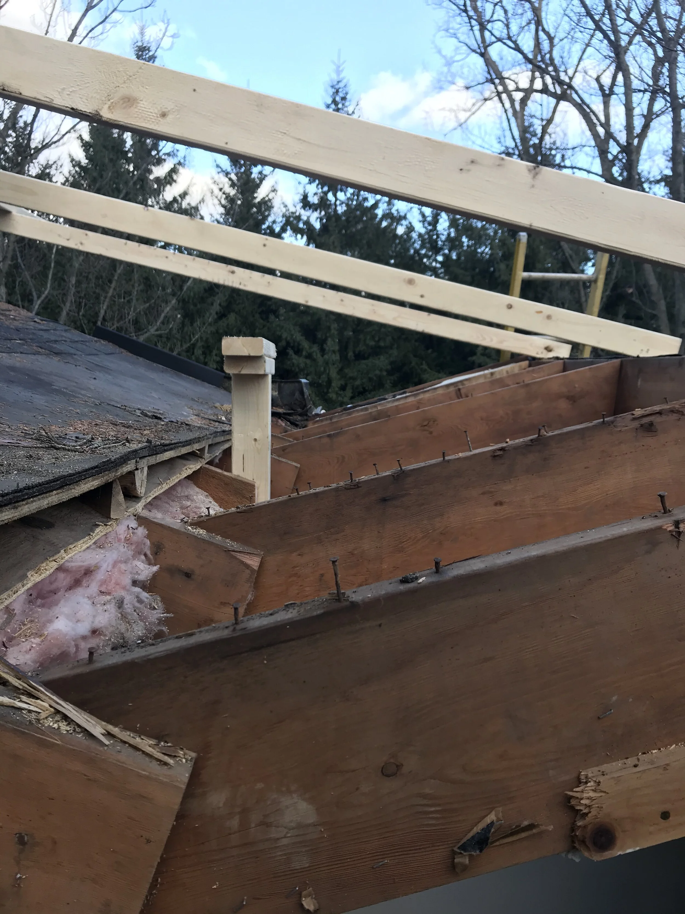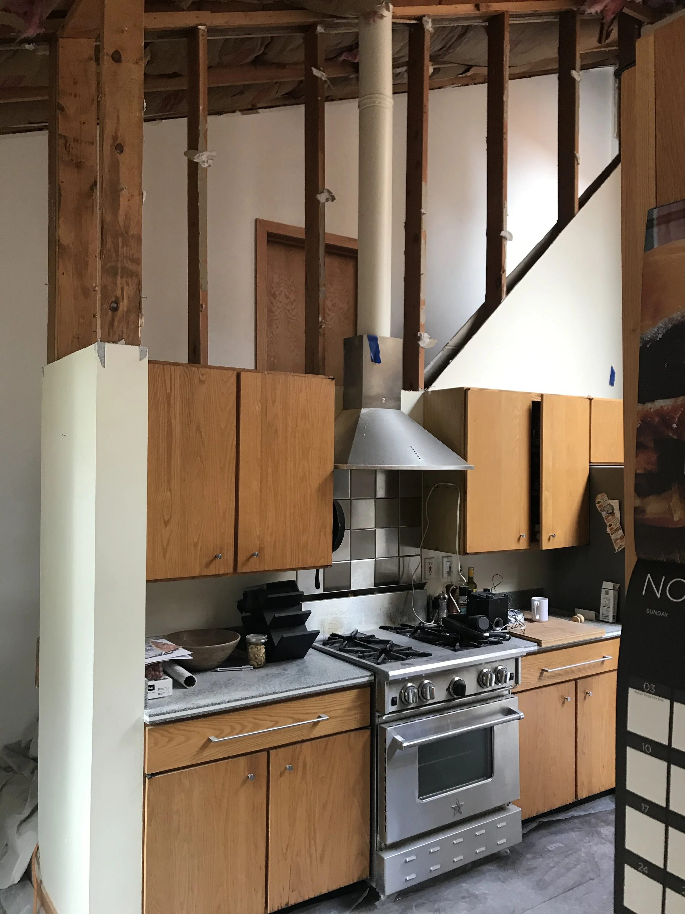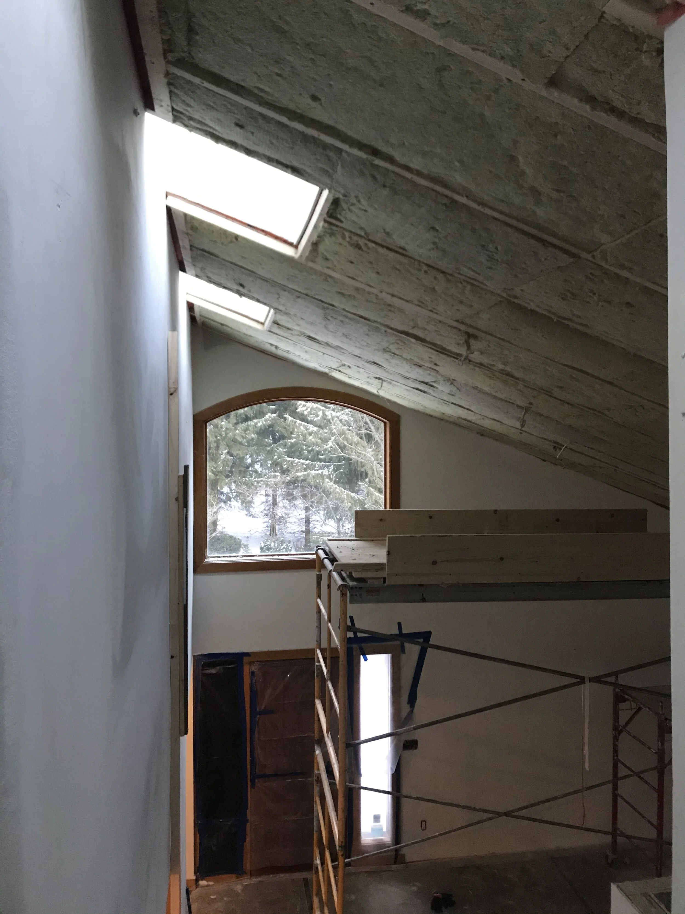CEILING PLANE
Ann Arbor, Michigan (2020)
Project Size: 550 SF
This c. 1940 house was facing roof leak issues as well as a lack of openness and connectivity in the dining room and kitchen. With a slight change of roof line and construction system, not only is the roof issue solved, but also, the roof is able to accommodate 3 skylights, which brighten the entry space, dining room and kitchen below.
The existing sloped ceiling had a drywall finish and the high point was approximately 28’ measured from ground. This height combined with hard surfaces created acoustical issues for the owners. The new ceiling uses maple boards layered on top of acoustic fabric and thermal insulation layers to refinish the interior ceiling and reduce thermal bridging. The pattern of the maple boards also blends with the installation of recessed wafer lights and pendants and a new guardrail references this geometry. The reconstruction of the roof structure has not only helped the acoustic, thermal insulation and lighting in the high ceiling space, it has also provided a warm space with a rich aroma and beautiful daylight.
Adding to the reconstruction of the roof, the partition walls and storage space that had previously restrained connectivity, were removed. The owners can therefore enjoy a newly spacious dining room that offers a direct visual and physical connection to the open kitchen and a celebration of sunlight.
This project was completed in collaboration with:
Kasey Vliet - Principal in Charge, Project Manager
Travis Williams - Project Architect
Elpis Wong - Design
Structural Consultant - SDI Structures
Construction Team: In Parallel Architects + Builders, LLC (general contractor), Ambient Construction (structural framing), Wilderness Construction (roofing), Metal One Mechanical, Dan Del Zappo Electric, Chelsea Plumbing, Spink Insulation, Curtis Brunn Drywall, Richard Brothers Painting (interior painting), Nick Szmansky Custom Carpentry (finish carpentry)
Sean Carter Photography - Finished Photography











