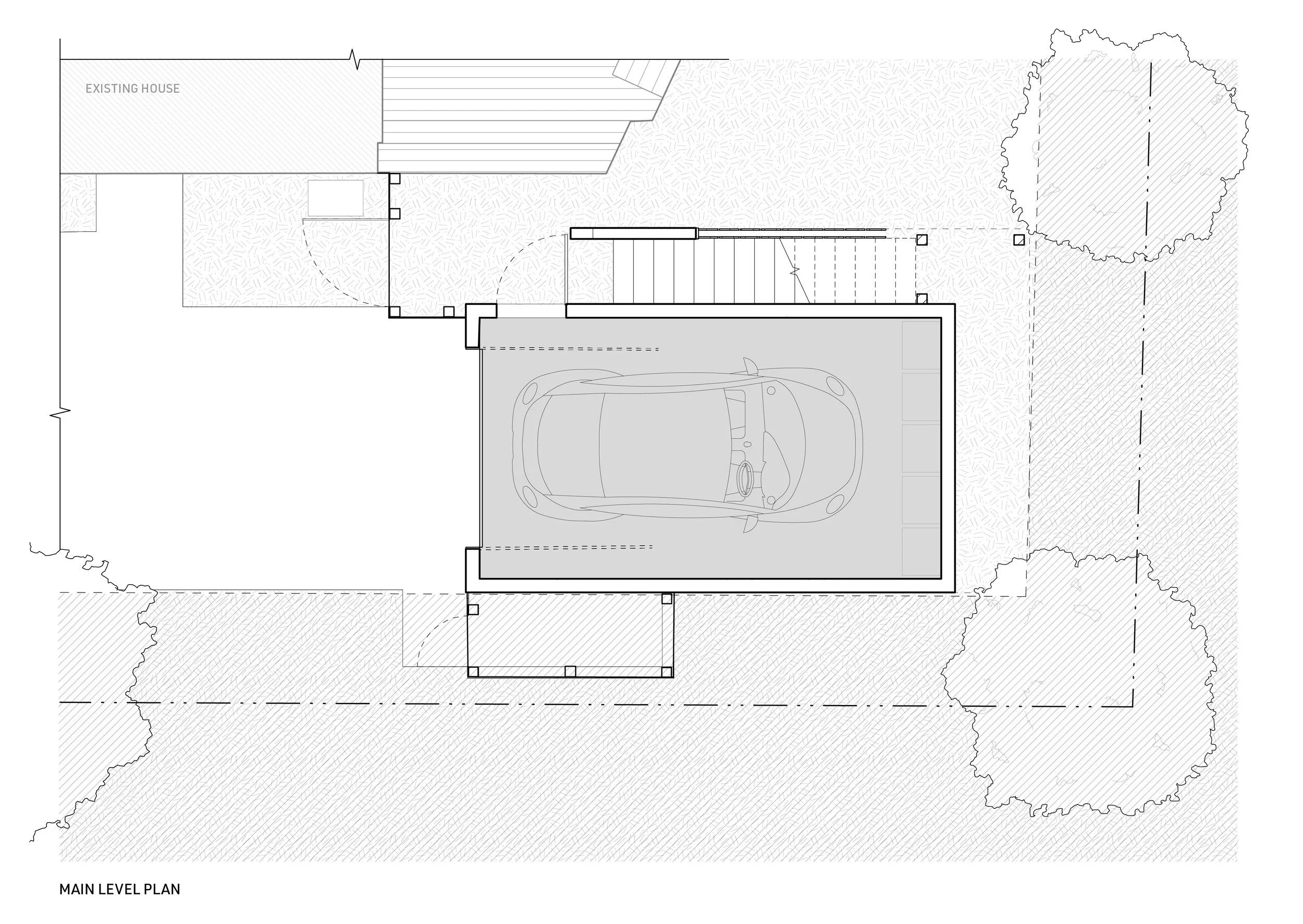GARAGE
Ann Arbor, MI (2024, unbuilt)
Project Size: 600 SF
GARAGE capitalizes on the latent potential of an attic truss system to create an intimate studio and guest space above a new detached garage.
Built atop the footprint of an existing garage and constrained by tight setback requirements, the new structure lifts up to capture views of the backyard and landscape beyond, while maintaining a modest presence on the site.
The project uses the inherent low-headroom and vaulted geometries of the attic truss system to choreograph light, view, and movement within a compact plan. The vaulted ceiling allows space in the center for French doors, opening up to a small deck overlooking a wooded area. Meanwhile, the lower corner where the ceiling meets the walls creates an angled surface for gentle up-lighting that washes the truss-defined ceiling . The leg of the truss is sized for both structural efficiency and programmatic utility, tall enough to allow for desks and side access to beds or other furniture. Skylights break into the otherwise opaque rhythm of the truss, working in tandem with additional glazing in the form of French doors and operable windows to allow for natural illumination, ventilation, and visual framing of sky and canopy.
Inhabited Truss reframes the attic from residual space into a primary site of dwelling, reflection, and creative work.
This project was completed in collaboration with:
Elpis Wong - Project Architect
Travis Williams - xxx
Kasey Vliet - xxx
Taylor Boes - Design
Structural Consultant - SDI Structures












