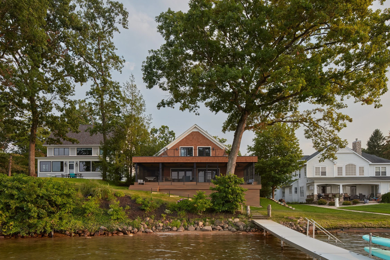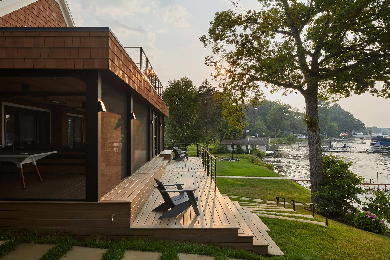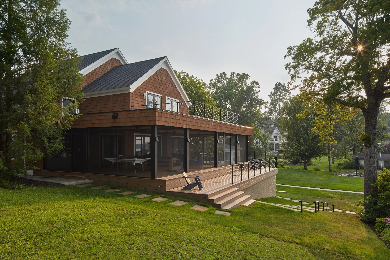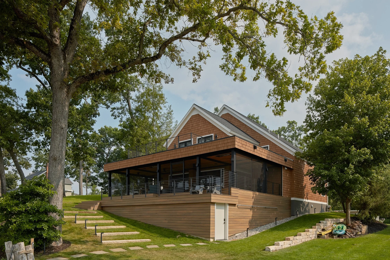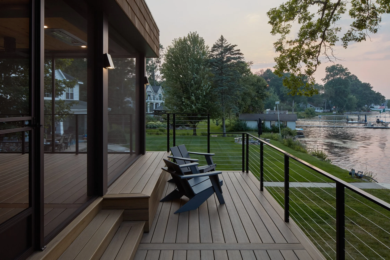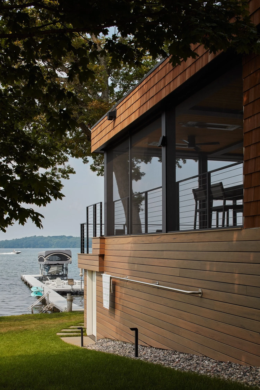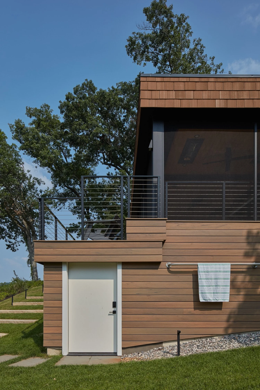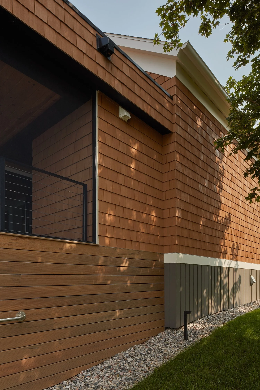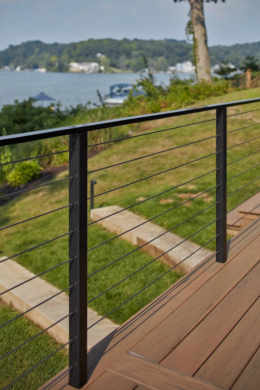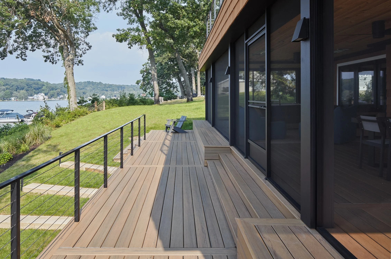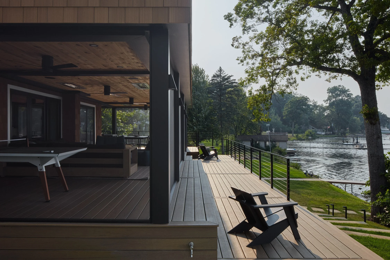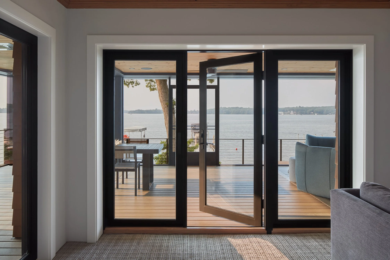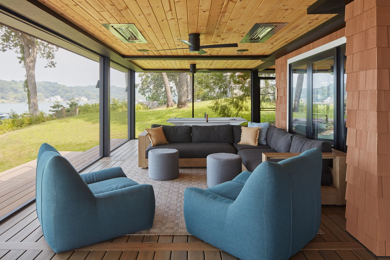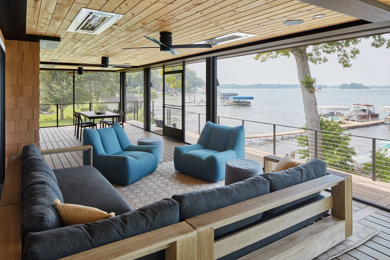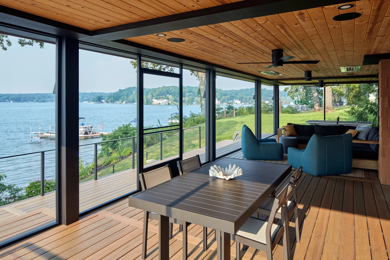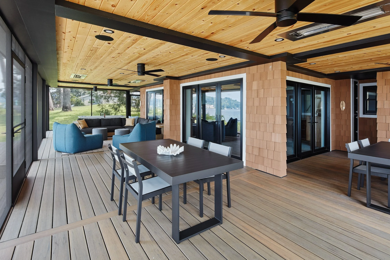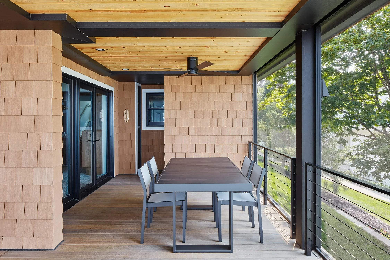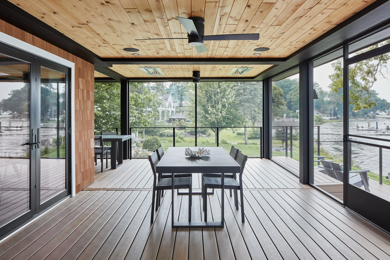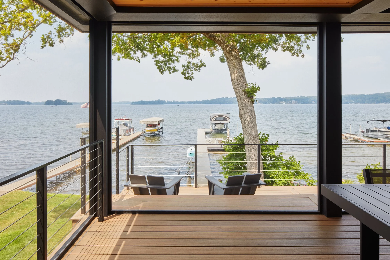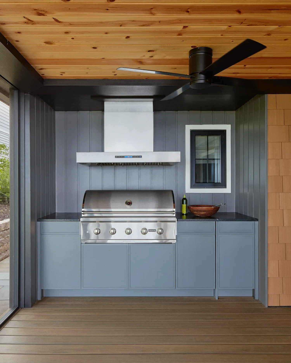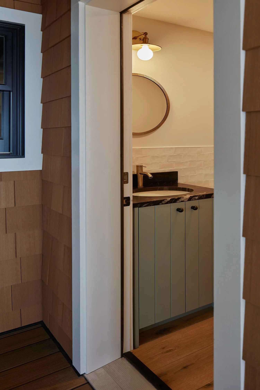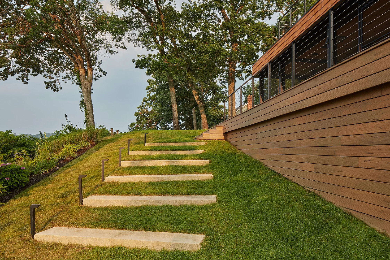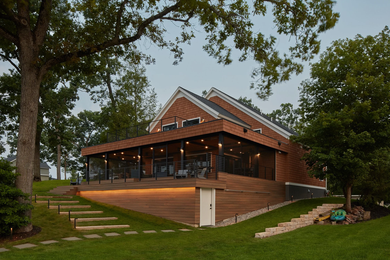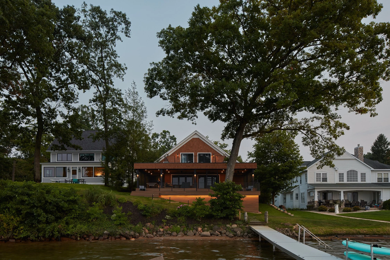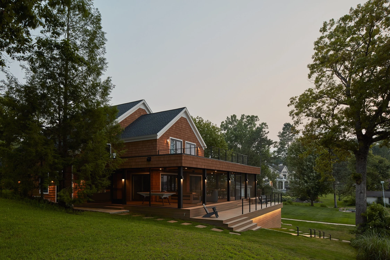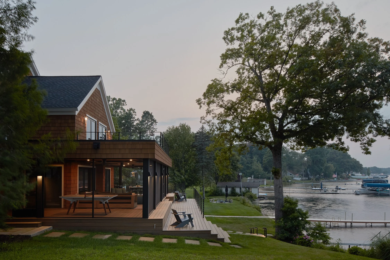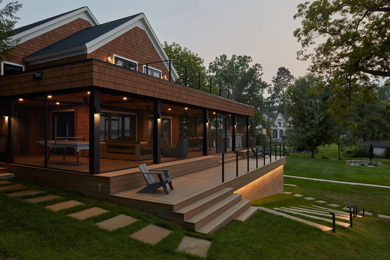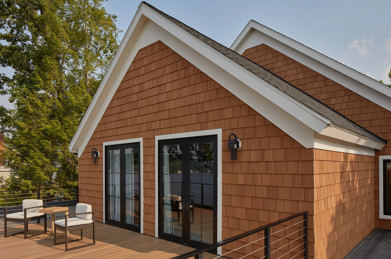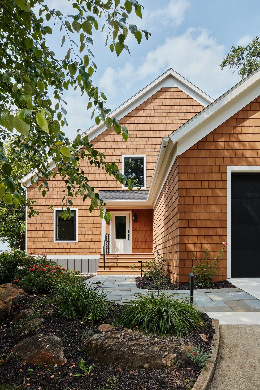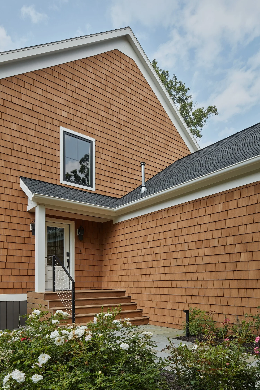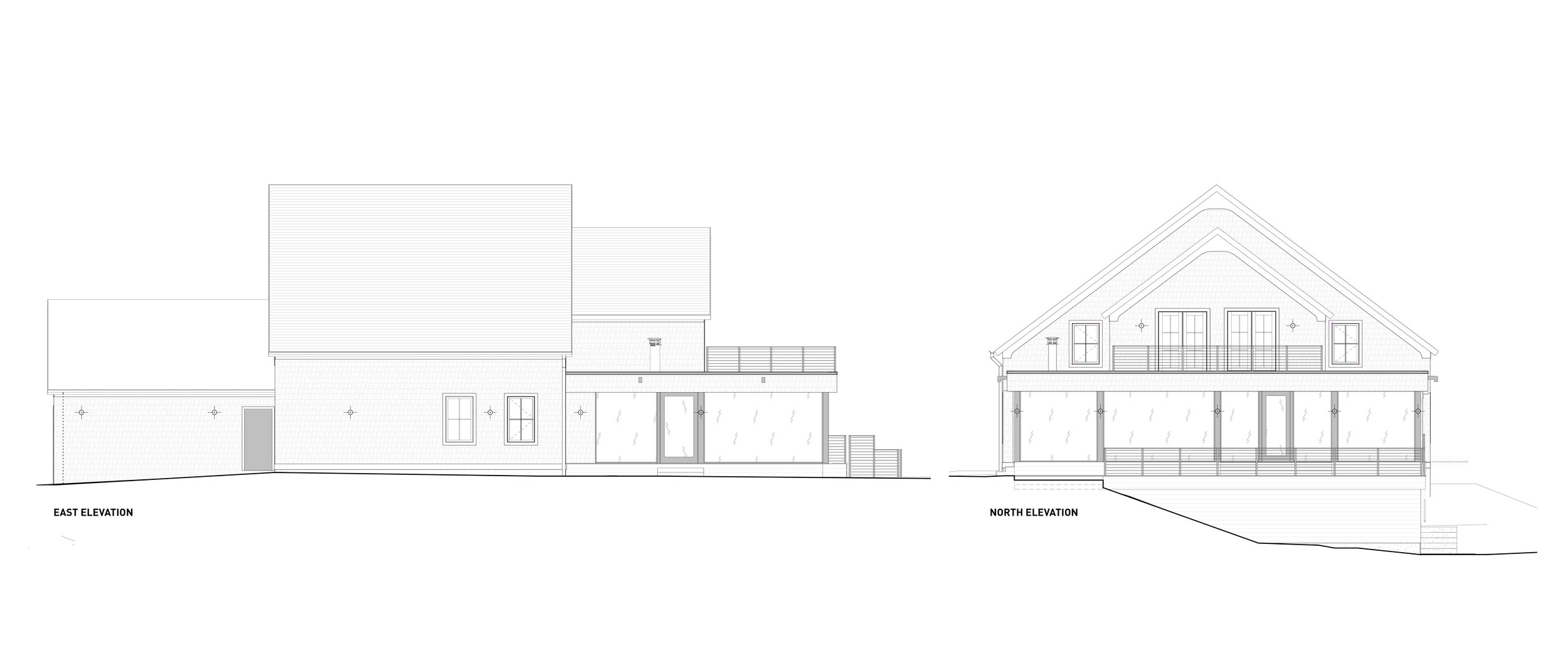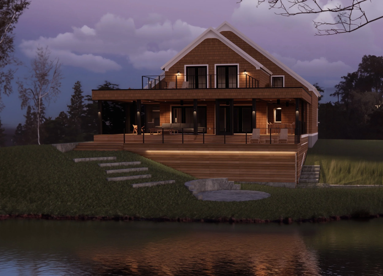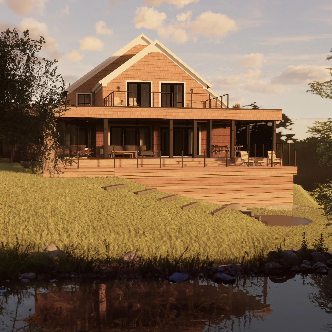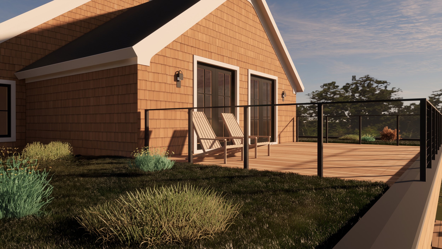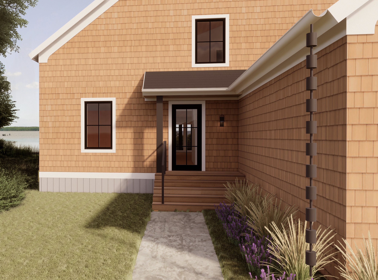LOOKOUT PORCH
Gun Lake, MI (2025)
Project Size: Deck and Terrace - 2500 Sq. Ft; Accessory Building - 730 Sq. Ft.
Lookout Porch is a renovation project currently under construction in Gun Lake, MI that extensively reconsiders the lakeside elevation of a West Michigan cottage, not as a hard edge between an interior and exterior, but rather as a deep and layered series of connective spaces between a lake and a house. What results from this reconsideration is a multi-level lakeside terrace that nests a gradient of covered and uncovered areas for recreation and relaxation, as well as additional functional zones for cooking and storage.
The design seeks to frame unobstructed visual connection between lake and living space, while at the same time extend living space beyond the building envelope. A large, wrapping, screened-in porch hugs the existing threshold between in and out, framing a panoramic lake-facing vista. This new porch provides ample space for leisure that is shaded in the heat of day, insect-free in the evenings, and warmed by recessed electric heaters at night. The terrace steps down like a theater gallery to allow a necessary guardrail to sit below the primary line of sight. The roof of the covered space doubles as a balcony and green-roof garden for the upper level. The higher elevation of this roof deck space brings one above the shore to preference an expansive view of the water that is filtered through the leafy canopy of neighboring trees.
A new palette of exterior textures works to integrate new and existing geometries into a cohesive whole. Cascading wood surfaces tie the layers of porch and deck into the sloping topography, while intersecting bands of horizontality compose with the controlled irregularity of new shake cladding. The large, dominant gable forms are softened with fileted trim details, their scale attenuated as a part of the assemblage of surfaces on the north elevation. From the vantage of the lake, the layers of these nested surfaces become articulated through smaller considered moments: the thin edge of a transparent guardrail, the stair risers that fold into the rhythm of deck cladding, the elevational crease that holds recessed cove lighting. Careful composition of these elements build toward a richly textured facade that, while not diminishing the grand scale of the house, contextualizes its prodigious size with intricate and accessible detail.
This project was completed in collaboration with:
Travis Williams - Principal in Charge, Project Manager
Kasey Vliet - Design and Construction Management Support
Elpis Wong - Project Architect
Trevor Herman Hilker - Designer
Taylor Boes - Designer, Visualizations
Structural Consultant - SDI Structures
Designed in collaboration with Andrea Nemes Design
General Contractor - Schultz Builders

