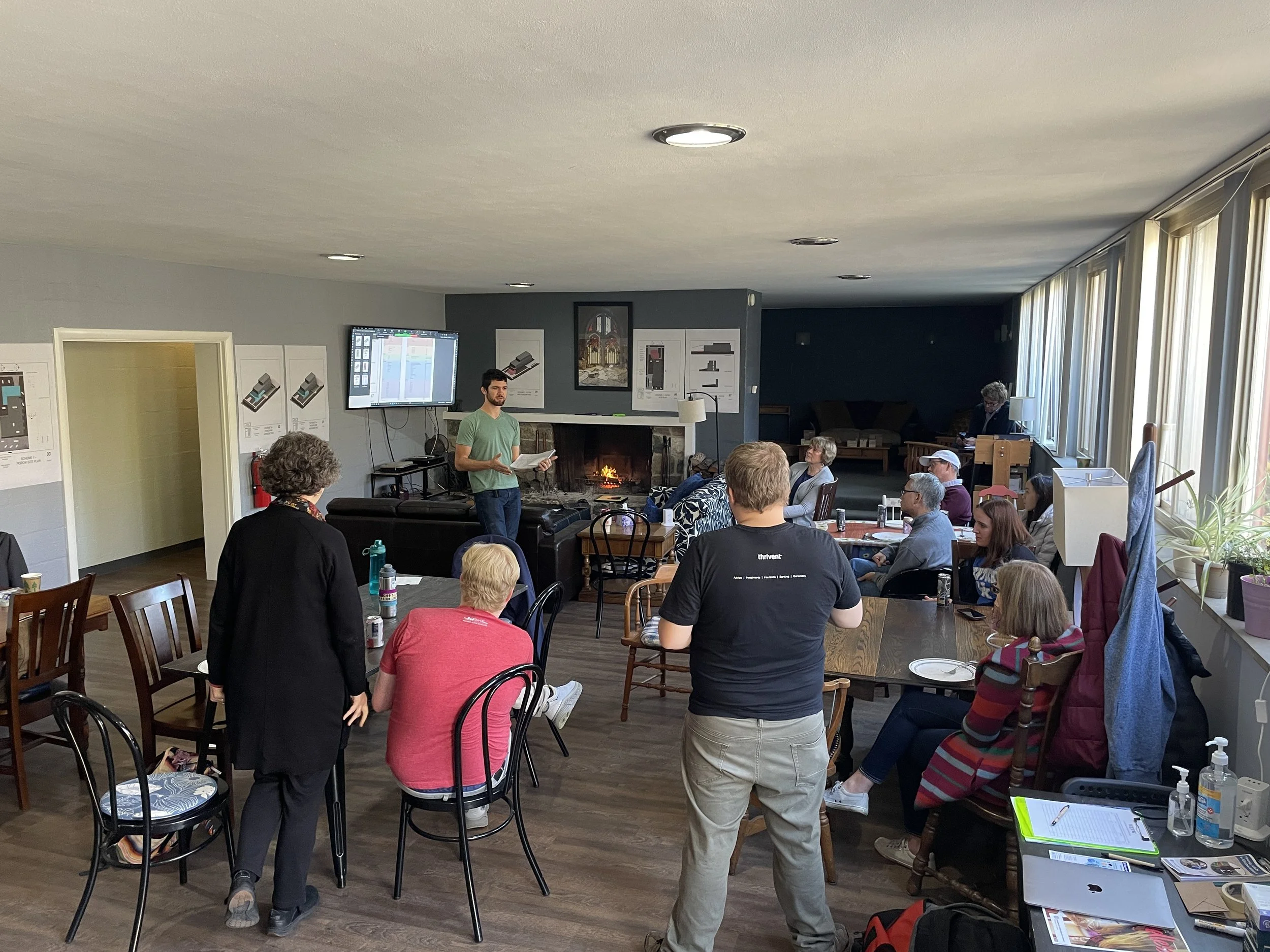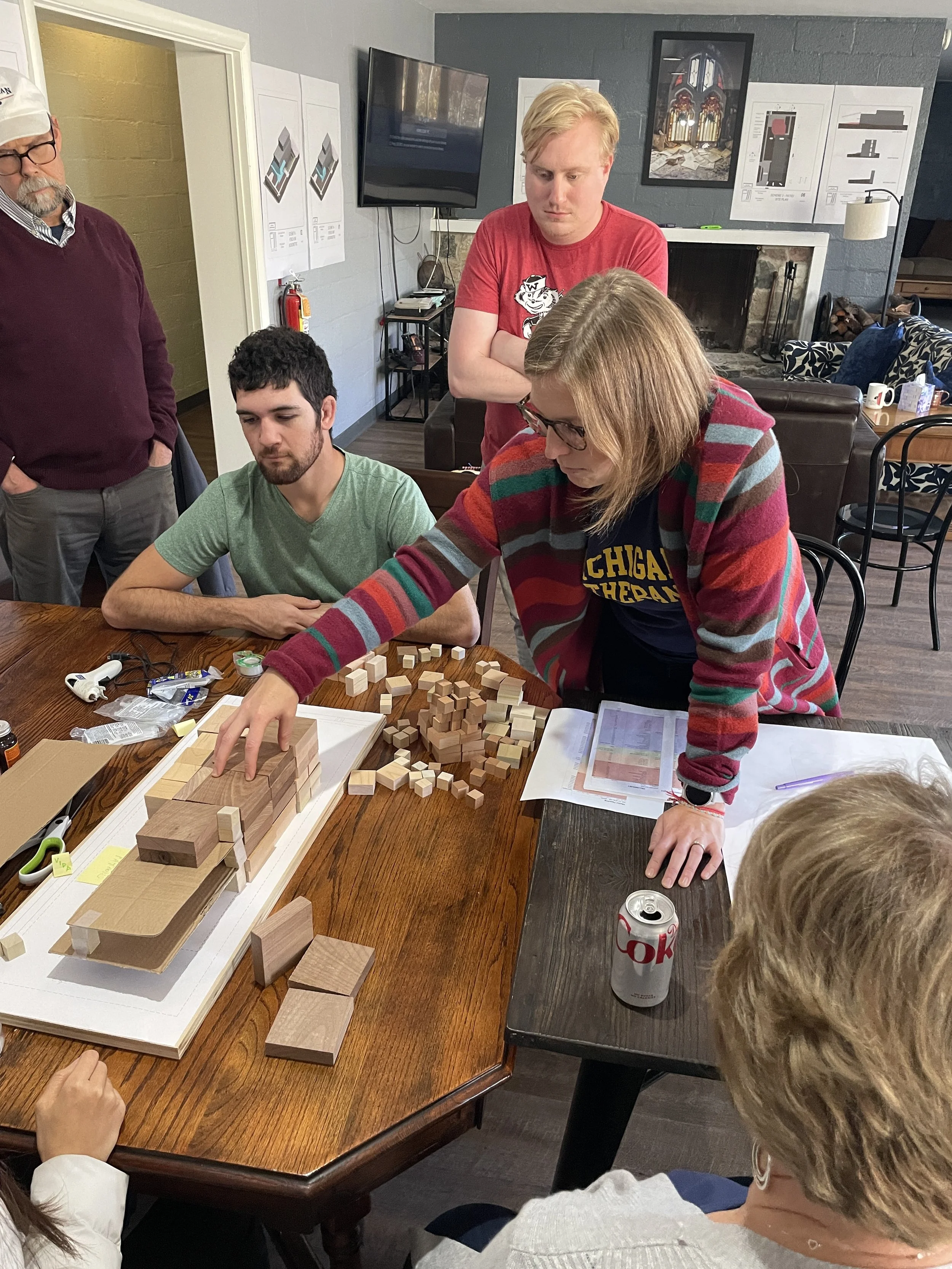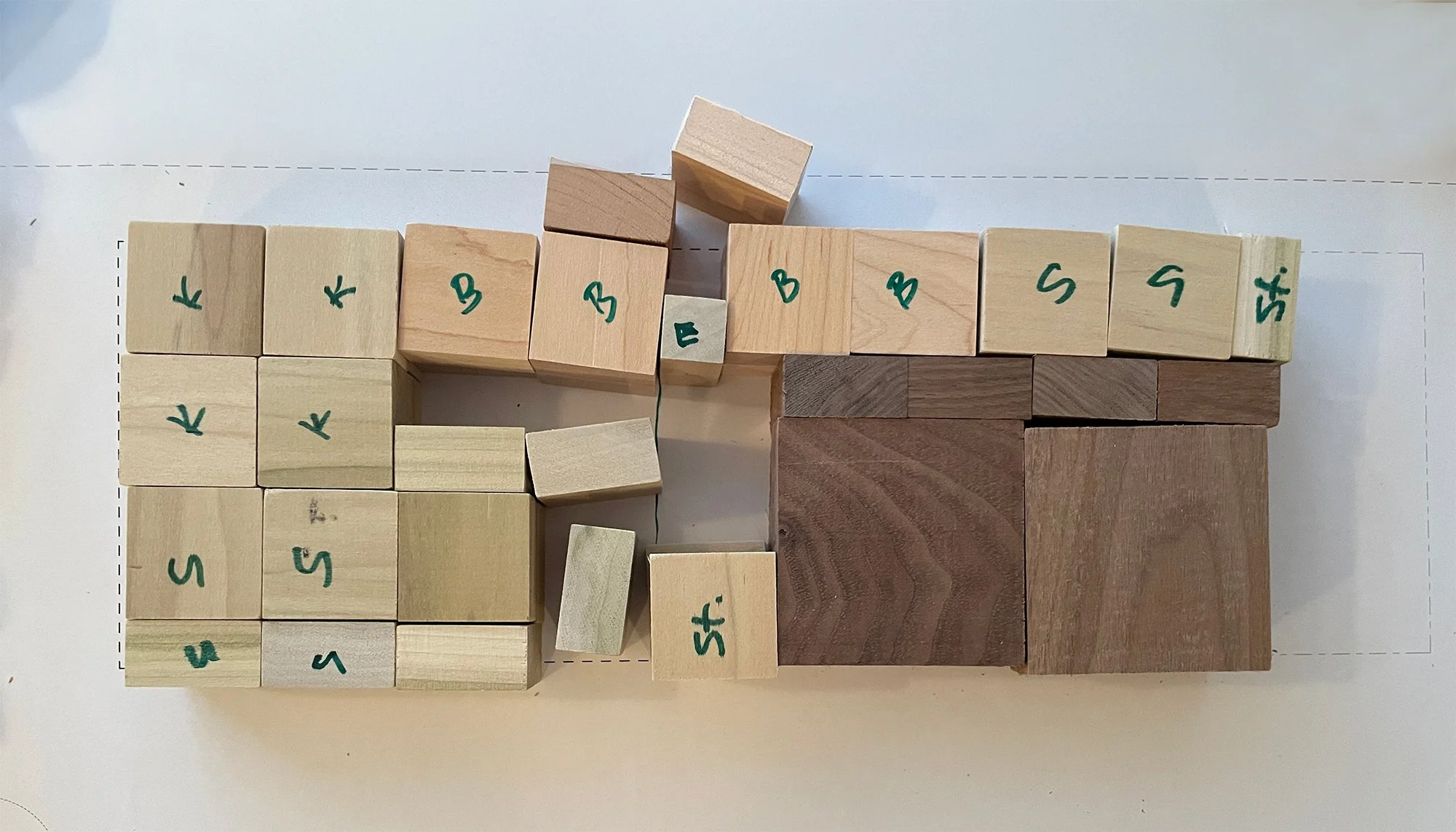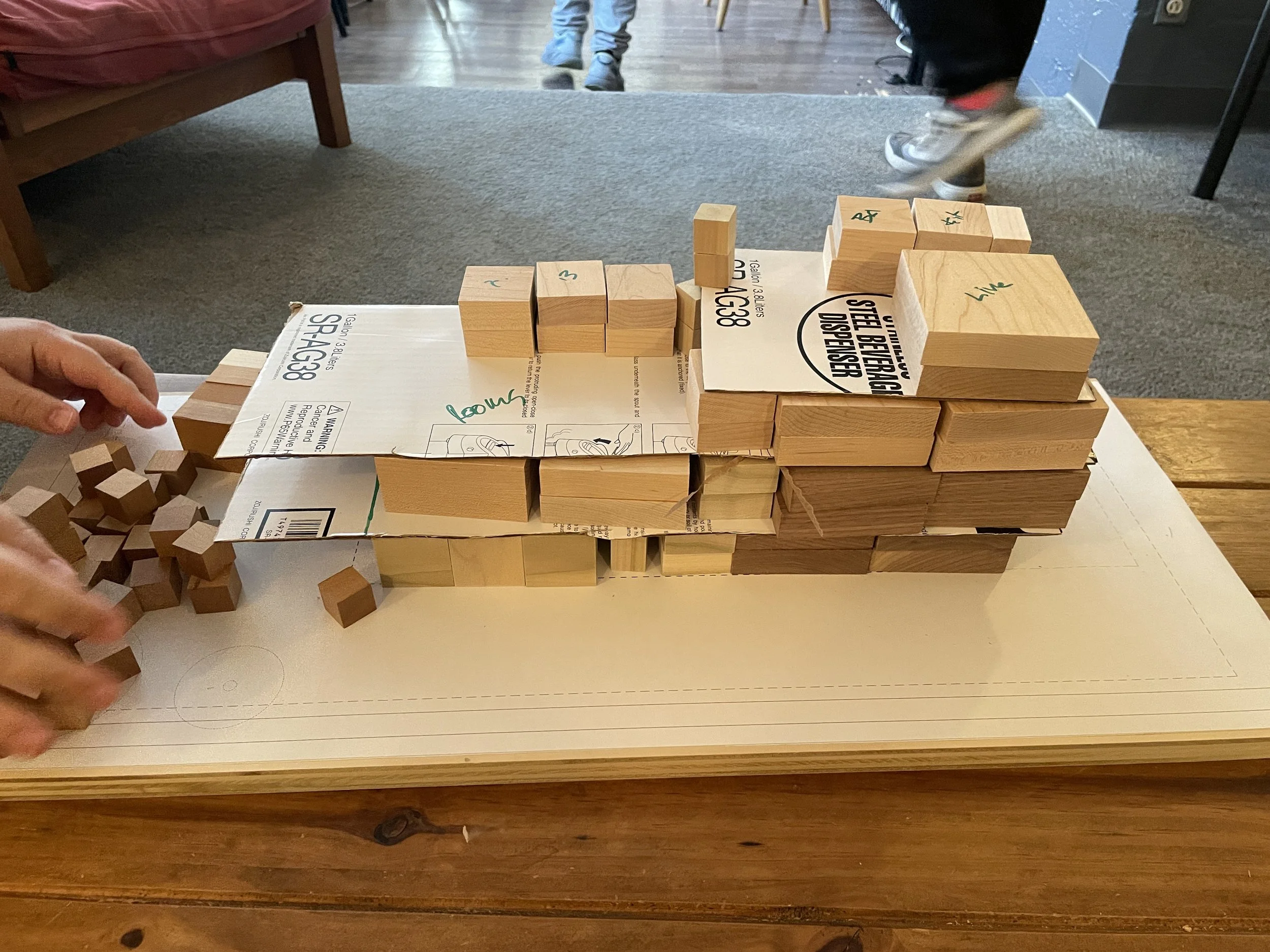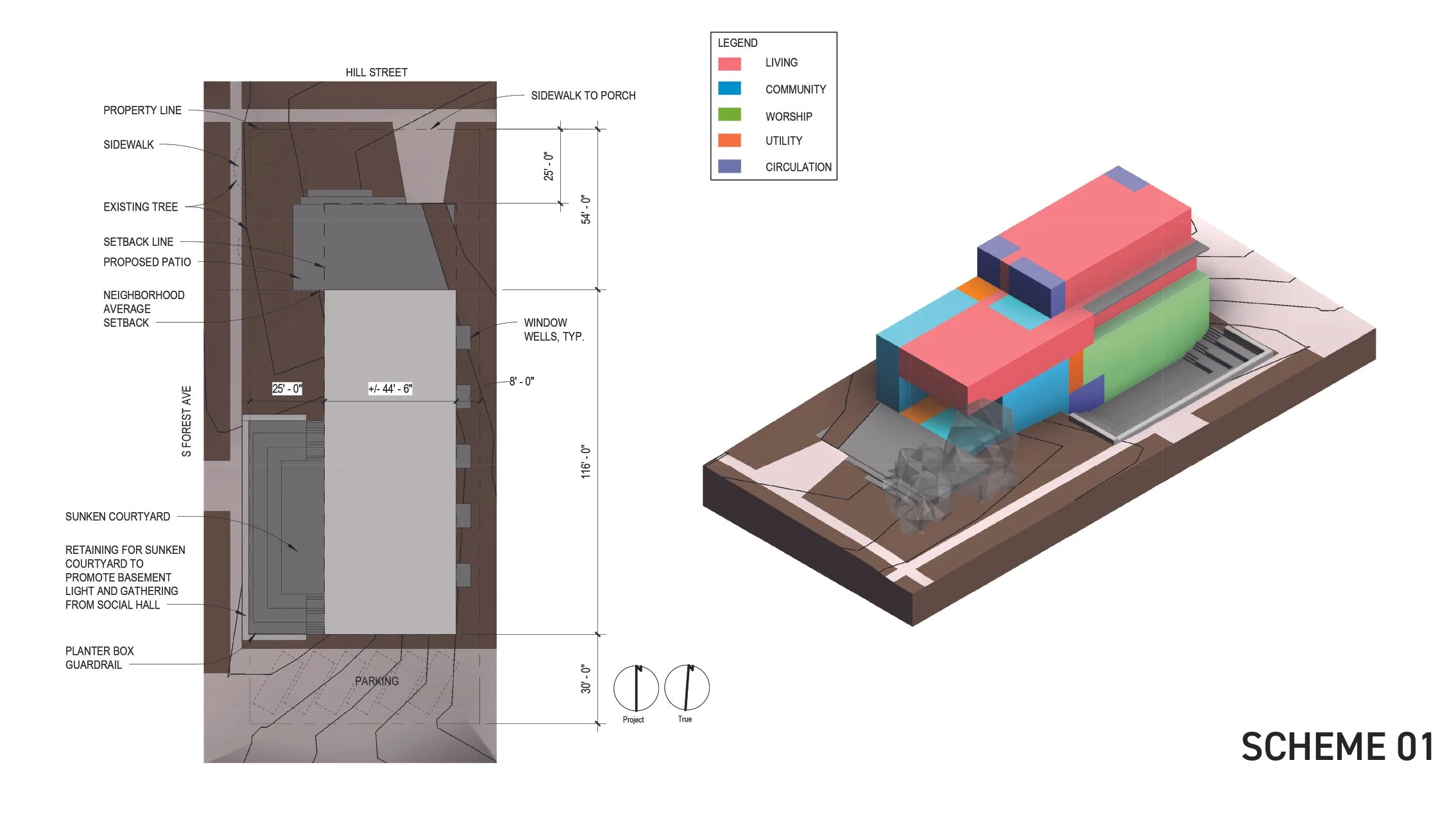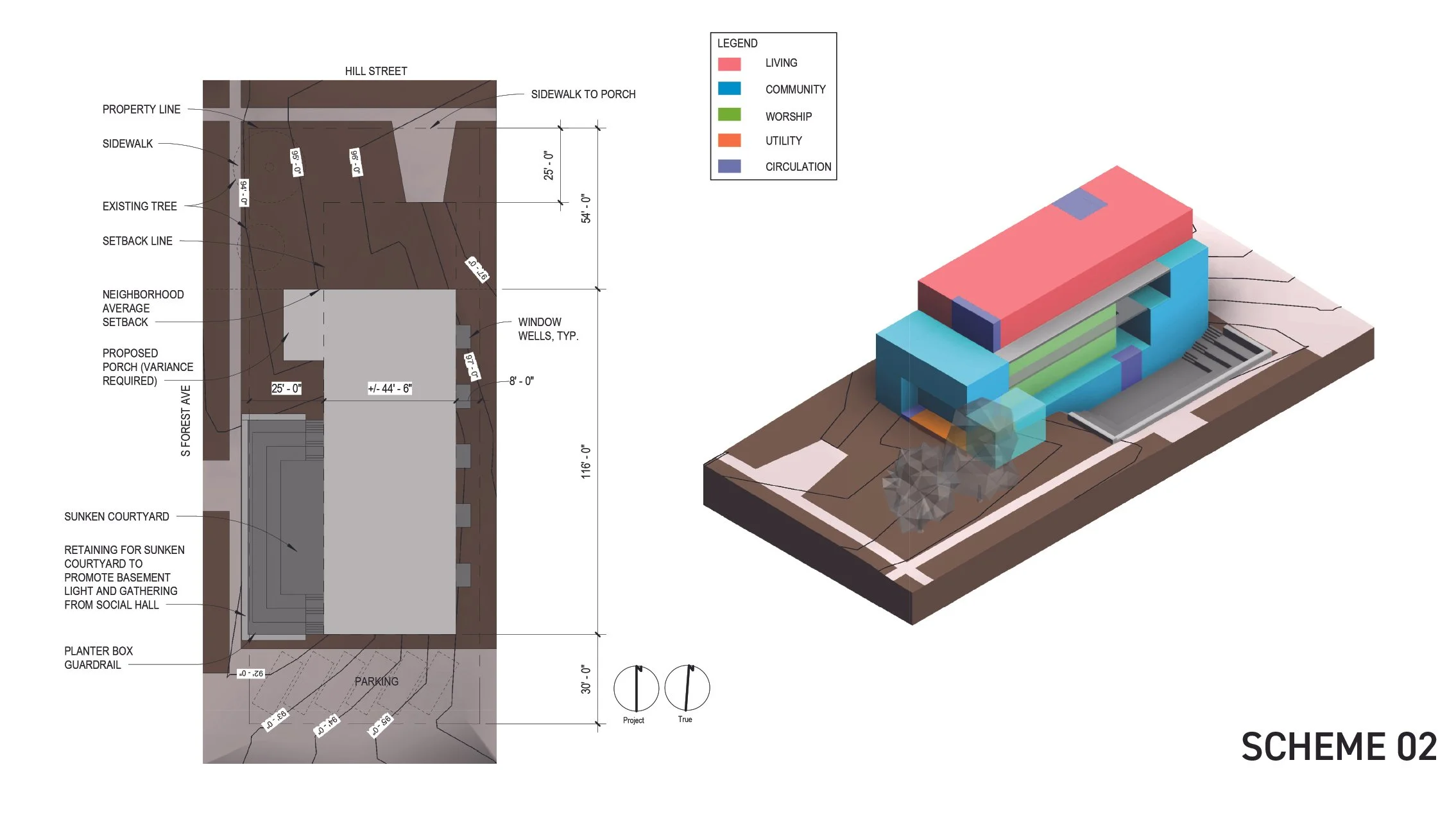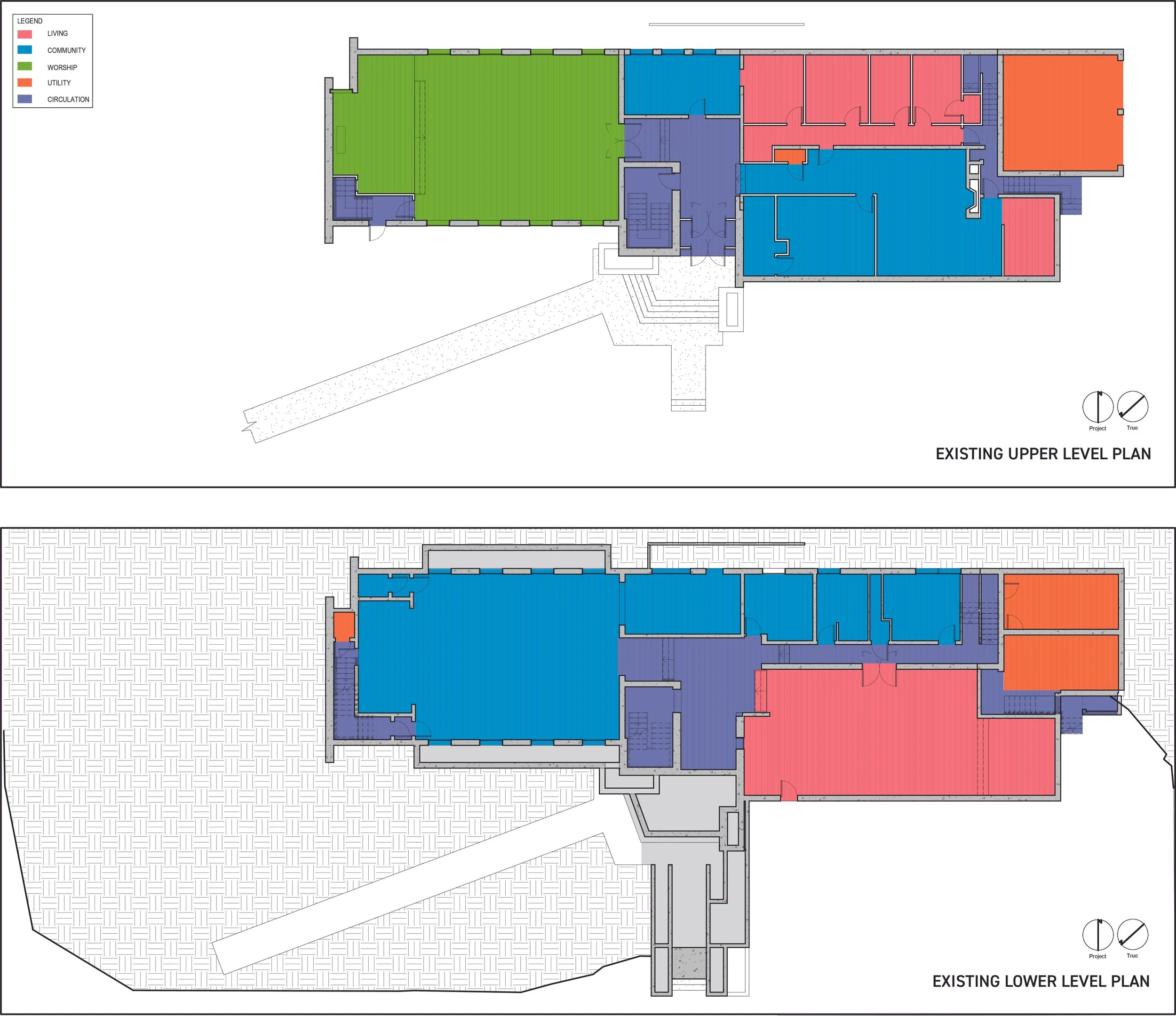LORD OF LIGHT LUTHERAN CHURCH
Ann Arbor, MI (2023)
Project Size: ~14,000 SF
Over a period from 2022 and 2023, In Parallel Architects + Builders collaborated with Archolab and the Lord of Light Lutheran Church to stage a series of interactive design workshops. Situated to imagine a shared vision of an accessible, sustainable, new church building in Ann Arbor which could integrate existing functions with new affordable student housing, these workshops focused on bringing professional knowledge and architecture expertise into a community-inclusive collaboration. Through presentations, drawing studies, model building, and interactive exercises, the sessions involved and empowered community-member participation in active, and often playful, ways. Formal topics were structured in a sequence of themes: History, Place, and Cultural Sustainability; Building Form, Site, and Use; and Technical Architecture and Environmental Sustainability. This work culminated in a collective understanding of site possibilities and constraints, an identification of programmatic and spatial needs, and a plurality of design diagrams and schemes, which were documented in a design compendium. The church is now positioned to fund-raise and resume design work in the future toward a formalized renovation project.
This project was completed in collaboration with:
Kasey Vliet - Principal in Charge
Travis Williams - Design Support
Steven Mankouche of Archolab - Designed in Collaboration With
Elpis Wong - Design and Documentation
Trevor Herman Hilker - Documentation



