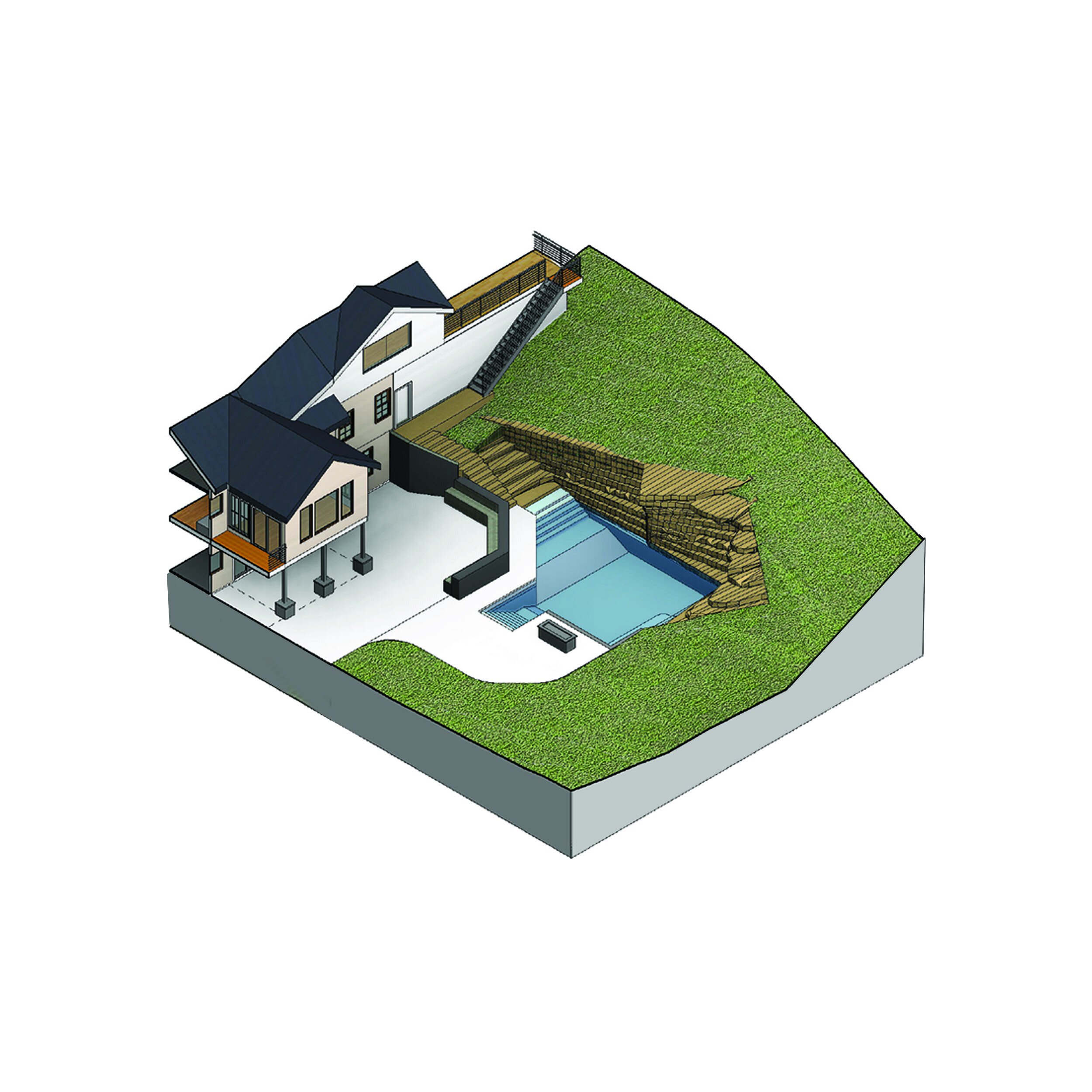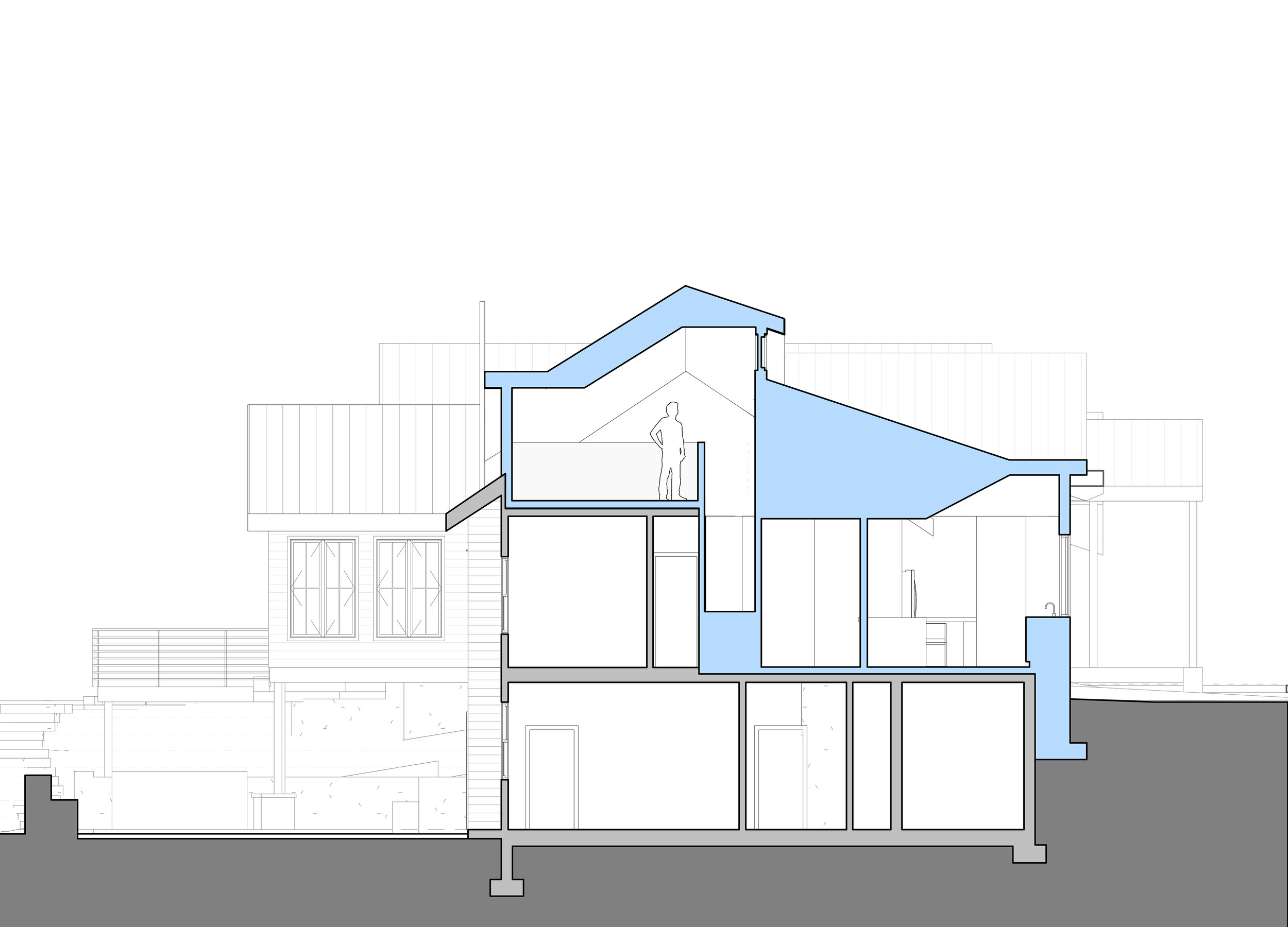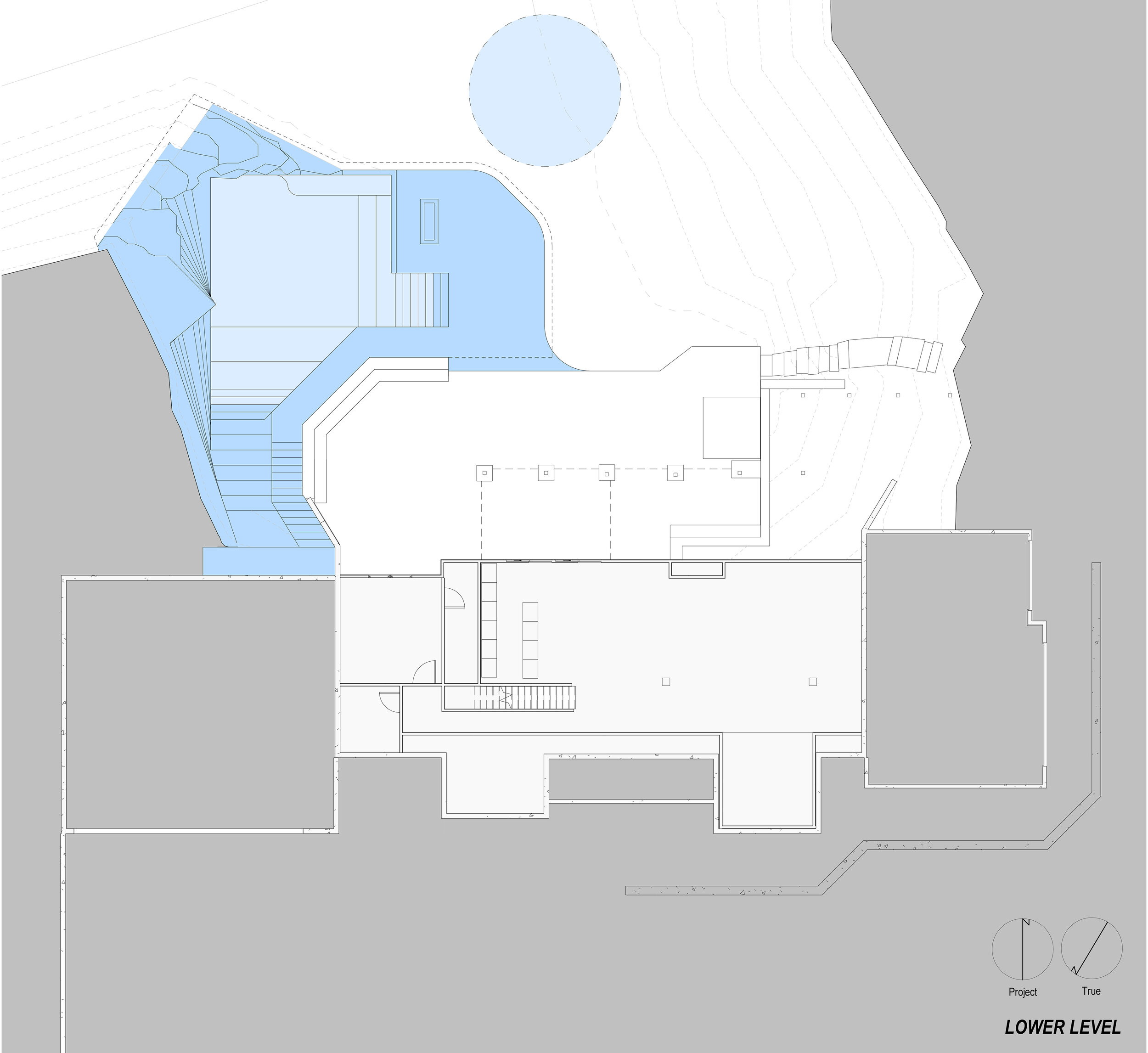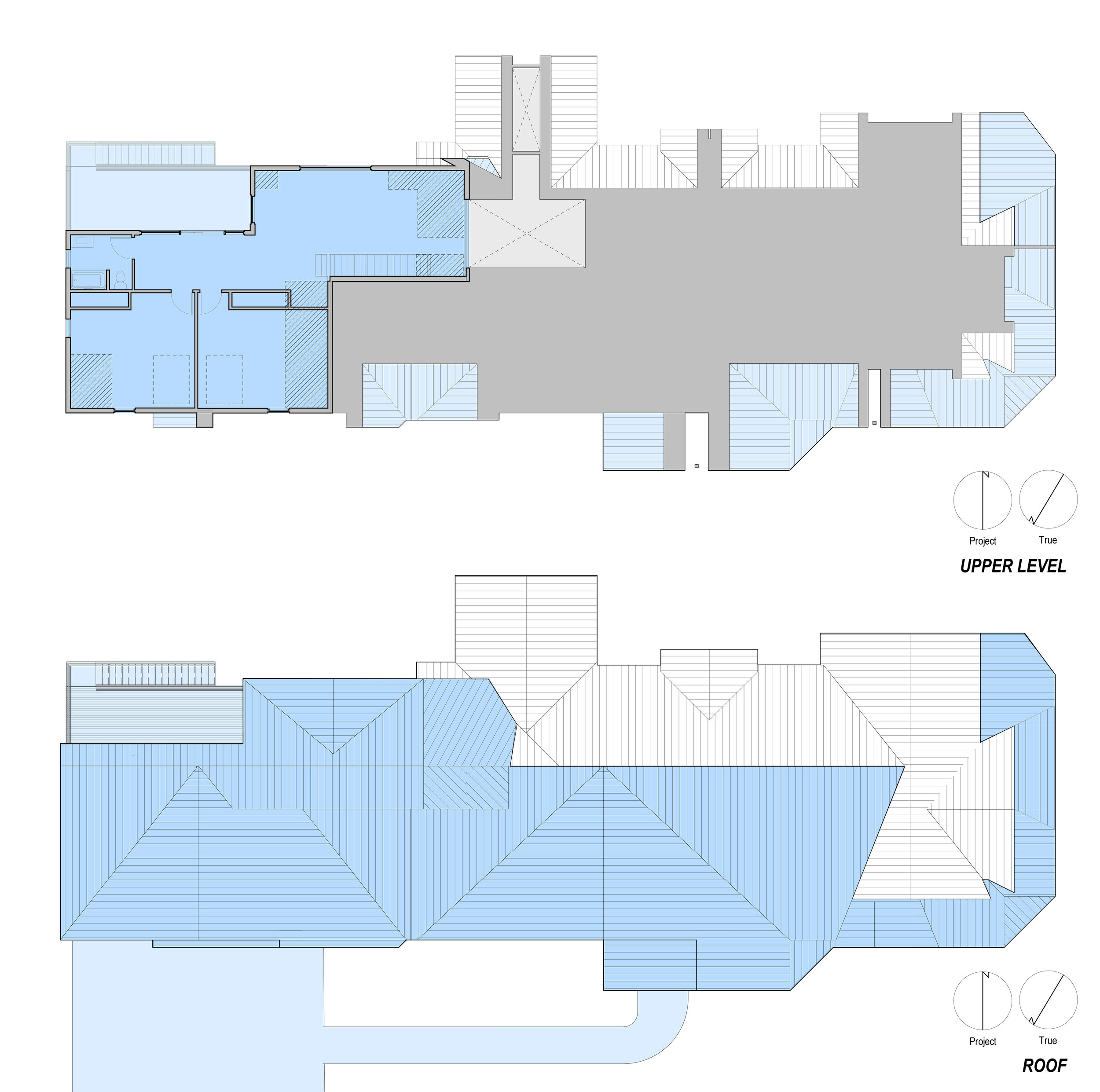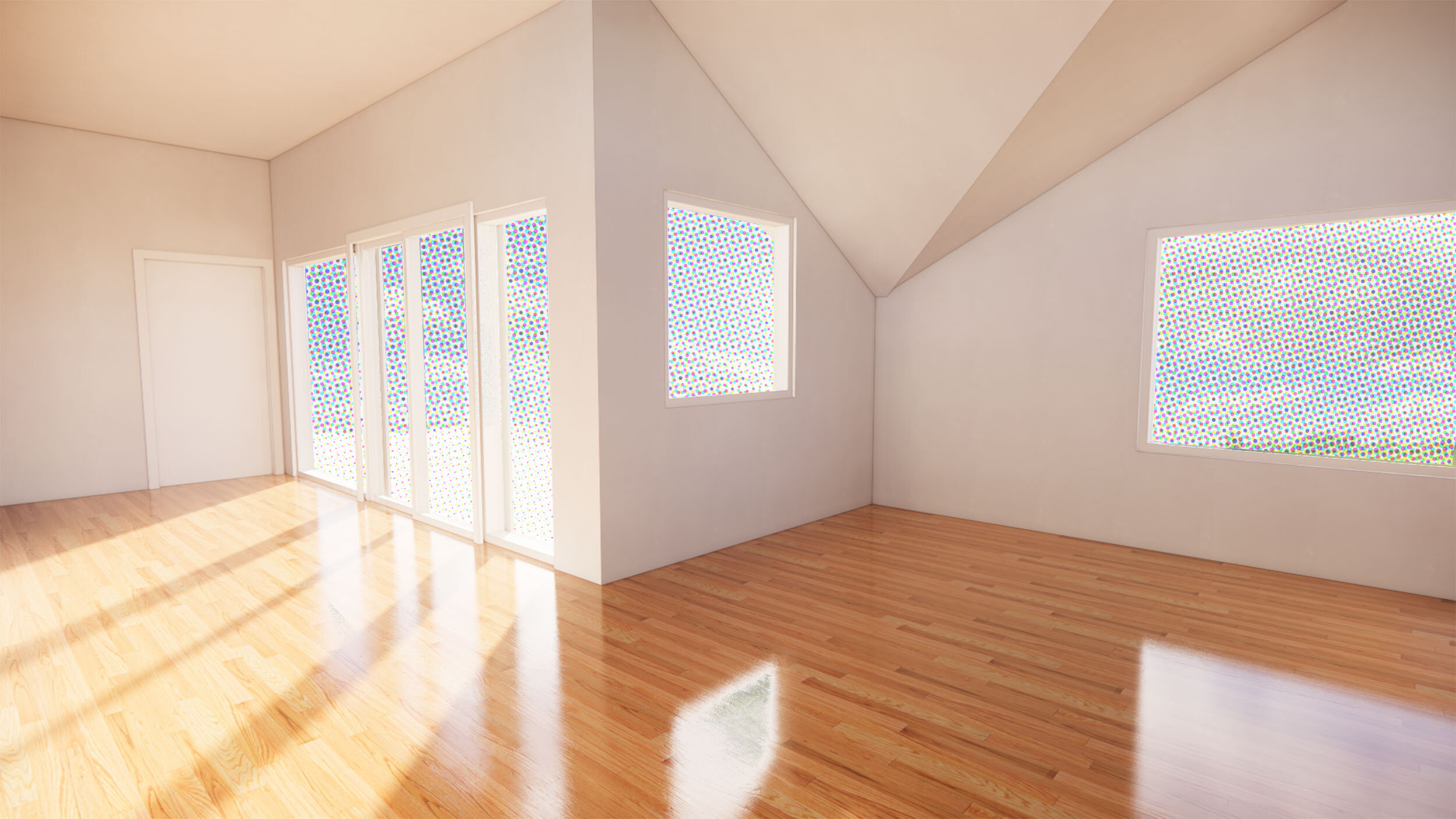NESTED GABLES
Grand Rapids, Michigan (2020) (Schematic Design Completed)
Nested Gables is a schematic level addition and renovation project transforming the clients’ home to better suit their lifestyle. The large suburban site’s rolling topography allows for the living space to spread out across multiple levels. Additionally, the project is conceived as a series of suites, each focused on a specific user group: parents, kids, and guests. Conceived as a large-scale and phased renovation project, each modification nests with previous work to create a coherent whole.
In the first phase, the home gains a new backyard pool oasis. In the second phase, the existing garage transforms into a new “kids wing” and on the opposite end of the house, a new customized garage with upper level living space above is added. Finally, in the third phase, the interior living space and front elevation are reconfigured and renovated to create a well-functioning open-space living environment.
Each intervention composes itself against the languages of the existing late twentieth century home, and the complexity of the programmatic interventions.
This project was completed in collaboration with:
Travis Williams - Principal in Charge, Project Manager
Trevor Herman Hilker - Designer
Elpis Wong - Designer
Zada Harris - Designer





