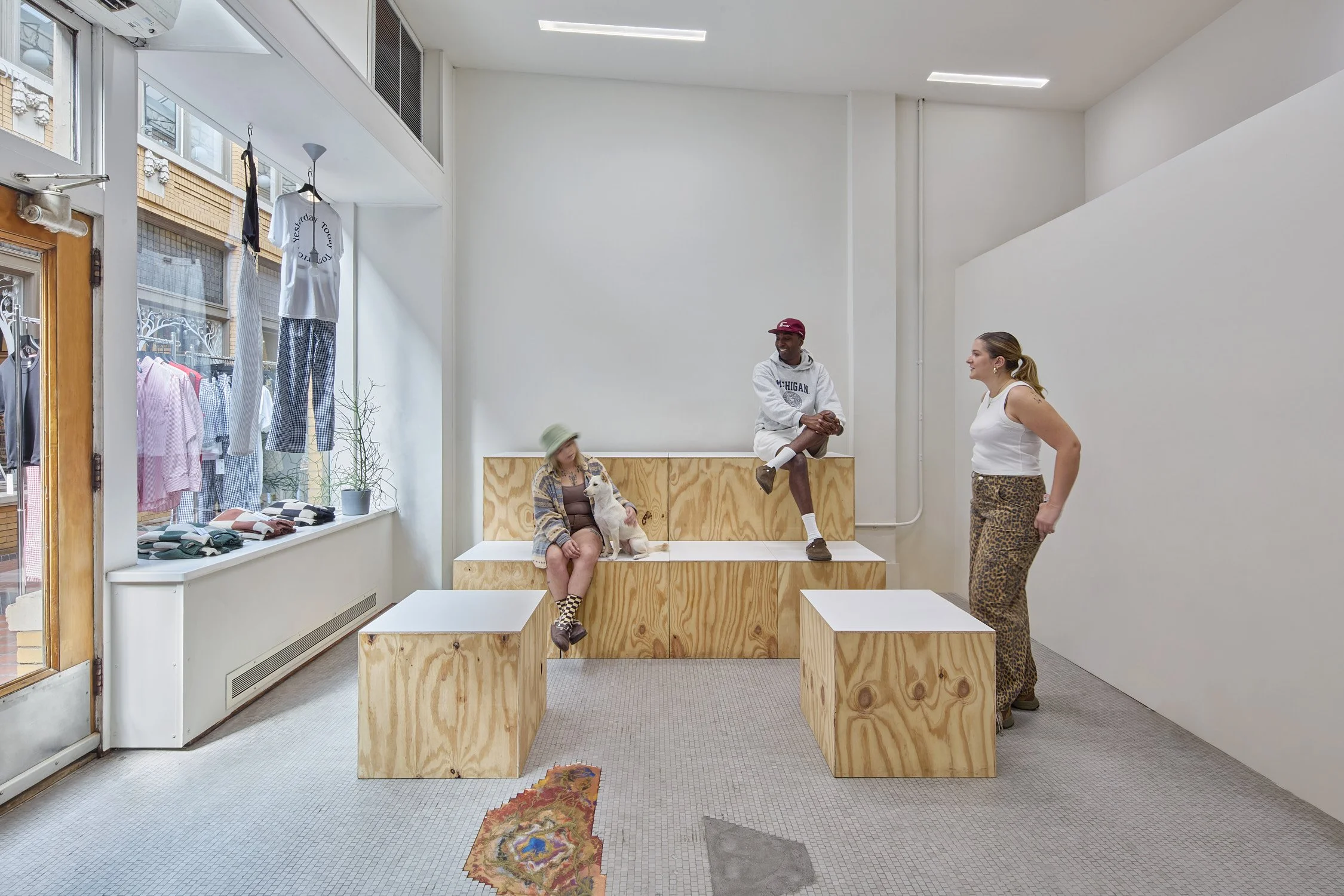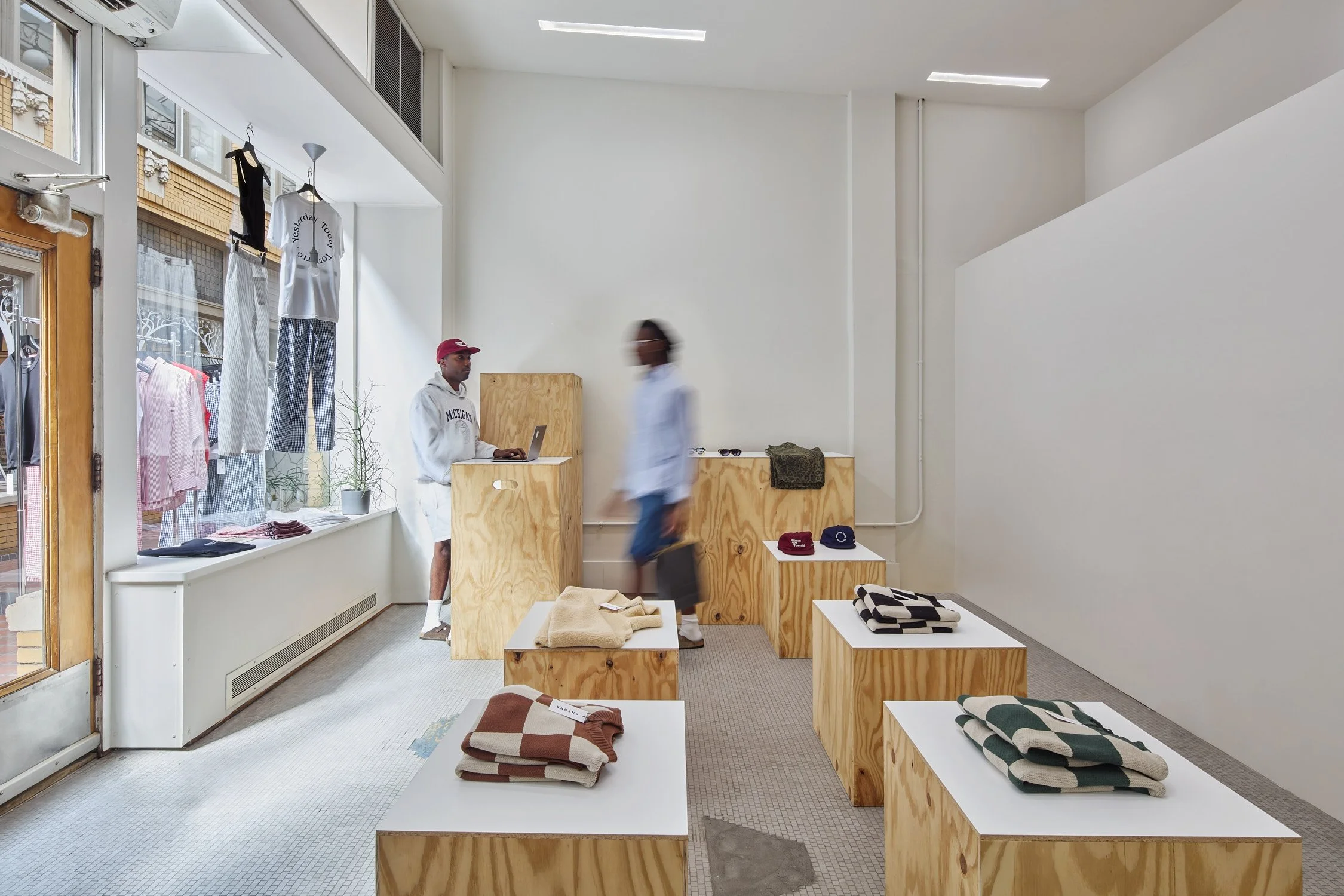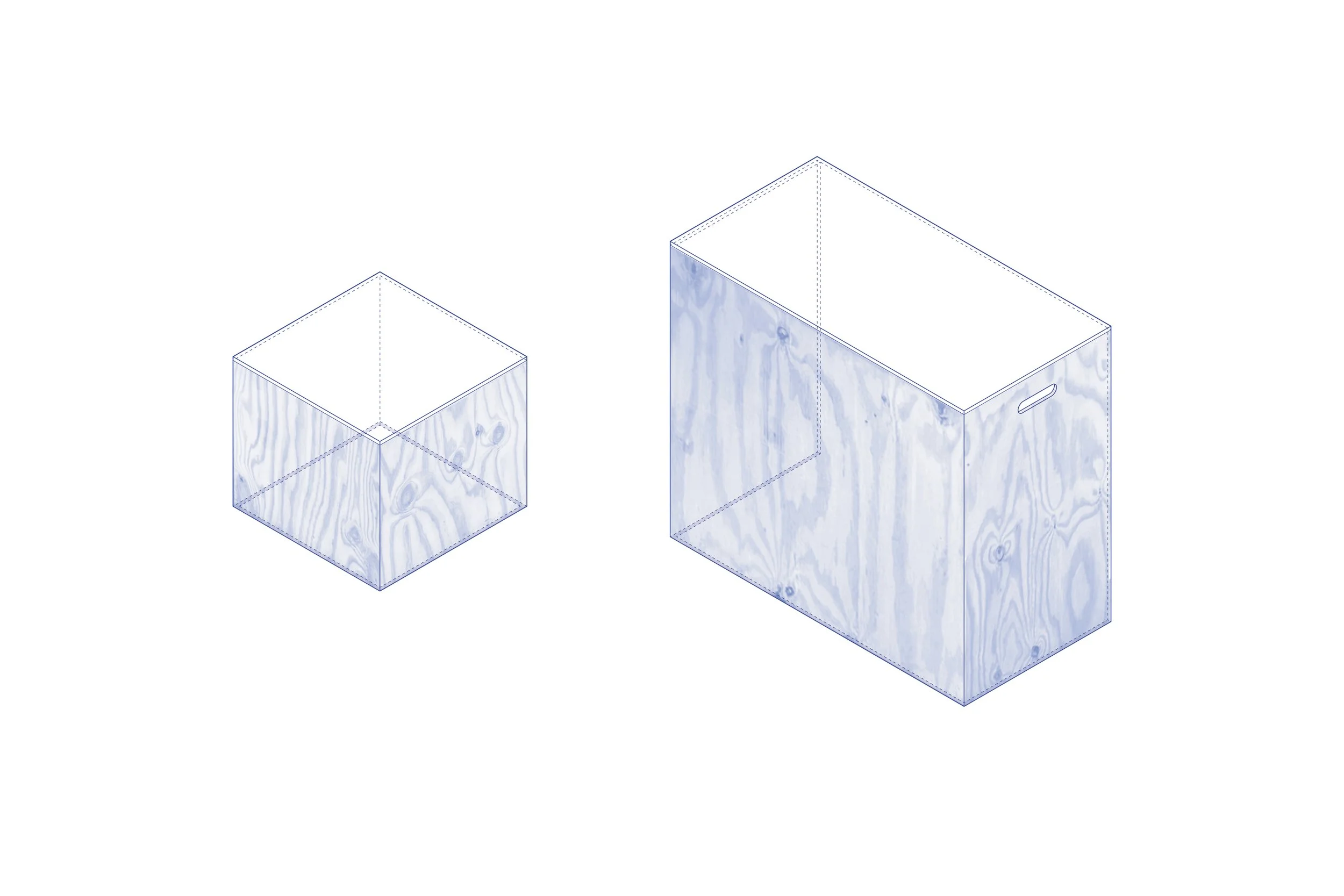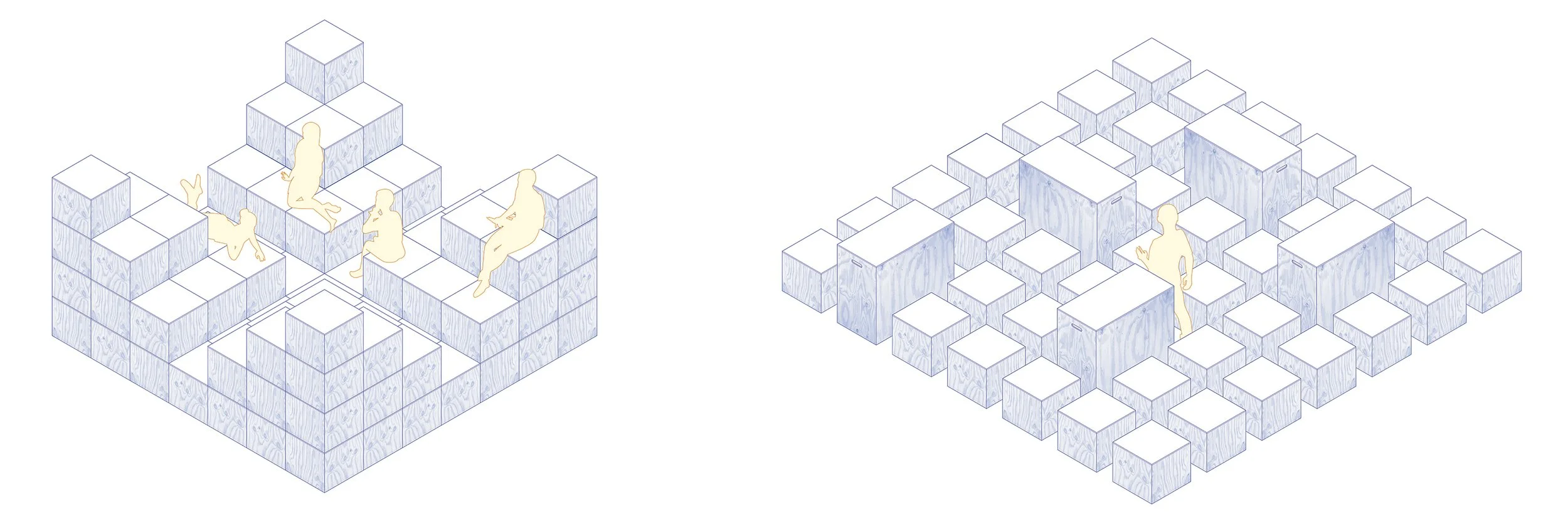IP-AB x ONE DNA
Ann Arbor, MI (2023)
In 2023, In Parallel collaborated with the fashion and lifestyle brand One DNA to produce a collection of multipurpose furniture pieces for the One DNA boutique in Ann Arbor, MI. Designed to enable continuous reconfiguration of a modest retail space, the project leverages the versatility of the box pedestal at two different scales to support not only the functions of display and transaction, but to make possible any number of improvised uses.
The materials and finishes of the furniture pieces complement the minimal, but materially-conscious space, while remaining conscientious of a budget that accommodates reproducibility and scalability. The plywood body celebrates a warm, expressive wood grain while painted white top panels frame the objects on display.
The smaller of the two furniture objects, a slightly-squat cube, acts like a spatial unit, implying a “voxel-like” grid within the rectangular bounds of the site. Produced as a set of six, the collection of these pieces can be arrayed as a field condition of low platforms, consolidated into banks or daises, distributed as seating, or stacked into terraced displays.
The larger objects, a pair of four-sided podia, accommodate the body as standing-height counters. Their scale builds on the unit of the smaller object at a 1:2:2 ratio, integrating into systems of configuration as larger anchoring pieces.
—
This project was completed in collaboration with:
Kasey Vliet - Principal in Charge, Project Manager
Joel Masinde - Carpentry / Fabrication
Cody England - Carpentry / Fabrication
One DNA - Design Collaboration
Construction Team: In Parallel Architects + Builders, LLC
Jane Messinger Photography - Finished Photography









