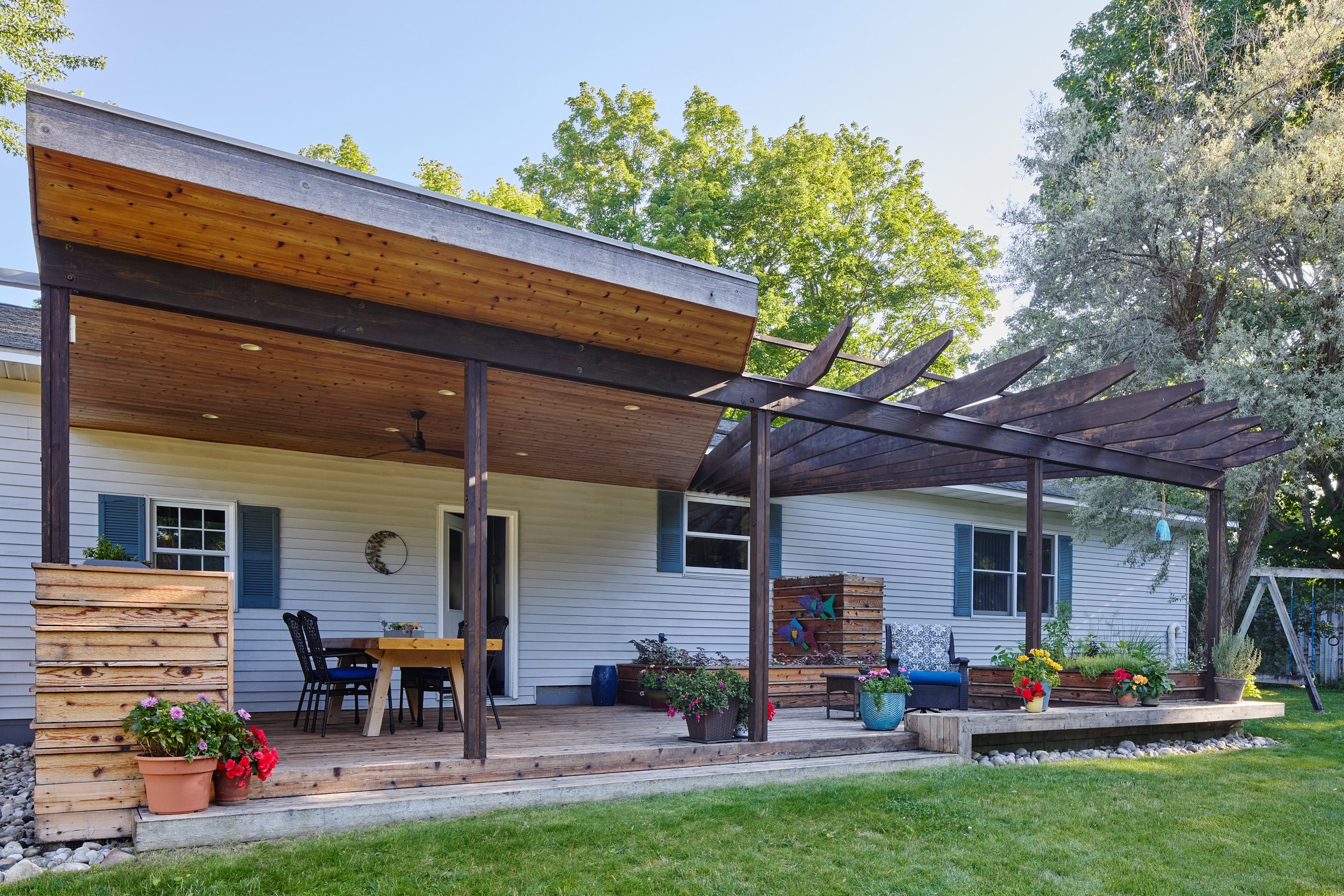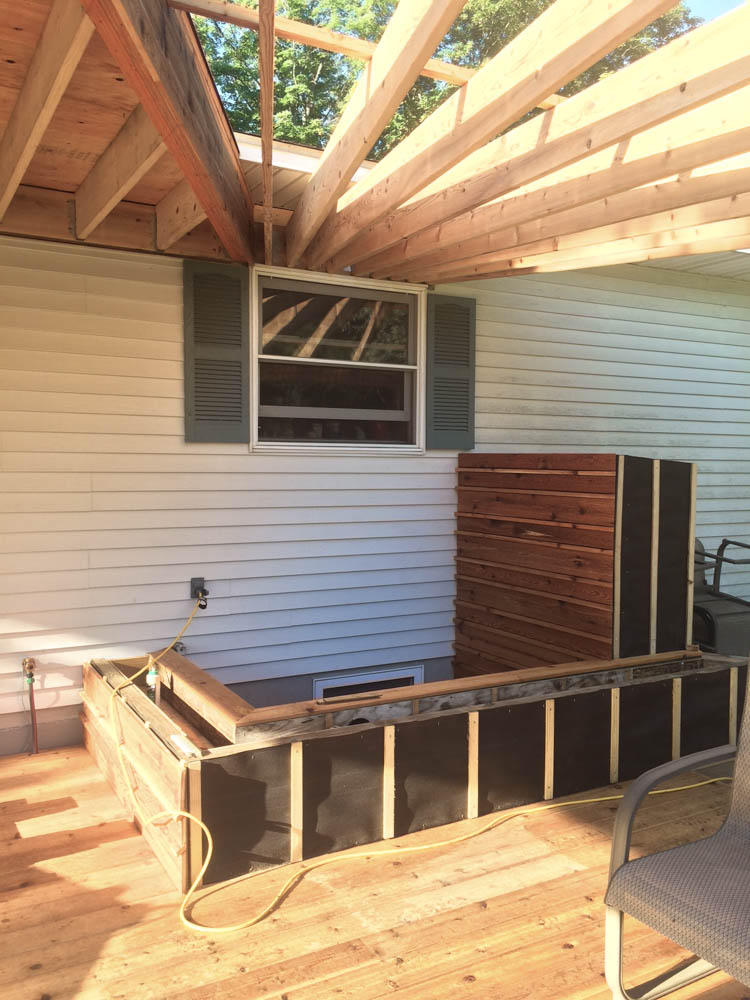OVERLAP















![2016 05 27 plan export [Converted].jpg](https://images.squarespace-cdn.com/content/v1/52c1f583e4b0b55b6de1b418/1470332912638-YDXCUTF3H61LDHRJBDVB/2016+05+27+plan+export+%5BConverted%5D.jpg)

















Bellaire, Michigan (2016)
Project Size: 470 SF
Overlap combines the acts of dining and gardening into the same layer while extending the interior living space into the semi-interior. It enhances an important existing interior view to the yard by framing it with a radially arrayed trellis roof that intersects with a more solid roof for weather protection. The acts of physical and visual overlap create juxtapositions between individual constructed elements; such as benches, screens, floors, ceilings, etc. which highlights each element's unique characteristics. The consistent material pallet unifies the porch as a whole, while providing it fresh identity from the original structure. Built-in garden boxes bring ever-changing greenery and insects into the space. The trellis overhead produces shadows and is a chrono-index throughout the day, while allowing nighttime star gazing beneath a framed space.
This project was completed in collaboration with:
Kasey Vliet - Principal in Charge, Project Manager
Ken Kalchik Design - Construction and Cabinet Fabrication
Tyler Whitney - Designer and Construction
Henry Peters - Designer
Denise Plakmeyer - Construction
Finish Photography - Jane Messinger Photography
