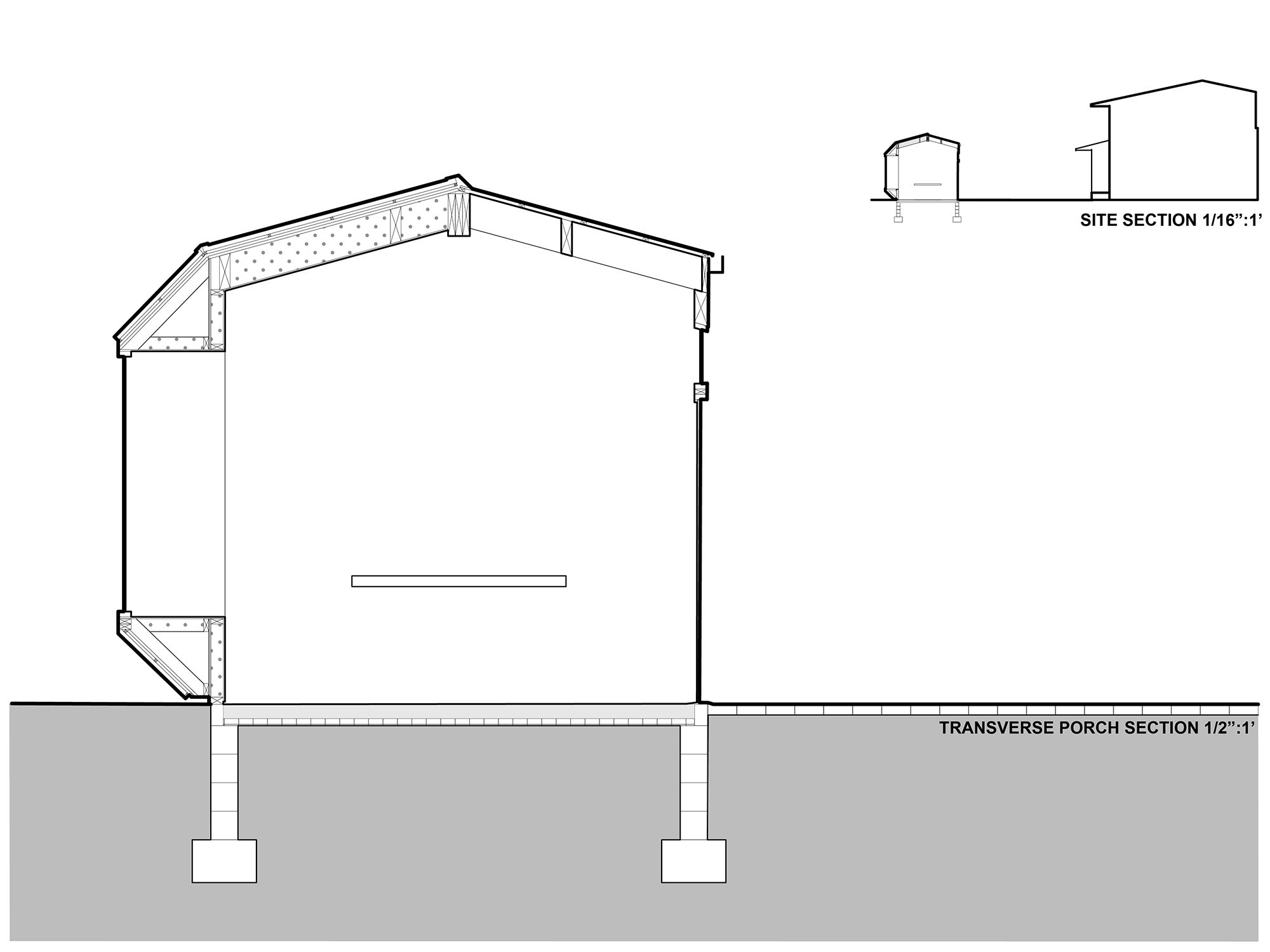PING PONG PORCH I
Ann Arbor, Michigan (2016) (unbuilt project)
Project Size: 320 SF
Ping Pong Porch seeks to integrate a game of ping pong into daily yard and patio activities. The formal proposal pulls away from the existing building and orients itself to the existing active patio and southern sun - positioning the ping pong table at prime viewing angle to relaxing BBQ enthusiasts. The sloping surfaces respond to scale and existing overhanging tree limbs providing a green window, while the northwest corner extends into the woods, providing a cozy relaxation corner with views to the active yard.
This project was done in collaboration with:
Kasey Vliet - Principal in Charge
Tyler Whitney - Designer
Henry Peters - Designer



![Site Plan Export [Converted]_v3-01_web.jpg](https://images.squarespace-cdn.com/content/v1/52c1f583e4b0b55b6de1b418/1479913505045-0FL8G2B30DAIX5XBW747/Site+Plan+Export+%5BConverted%5D_v3-01_web.jpg)
![Floor Plan Export [Converted]_v3-01_web.jpg](https://images.squarespace-cdn.com/content/v1/52c1f583e4b0b55b6de1b418/1466811361204-N927EVIBCWRG9R9FIEQ3/Floor+Plan+Export+%5BConverted%5D_v3-01_web.jpg)
![Furniture Options [Converted]-01_web.jpg](https://images.squarespace-cdn.com/content/v1/52c1f583e4b0b55b6de1b418/1466811371919-K6Z2LF7X8CGVXUGR4VI4/Furniture+Options+%5BConverted%5D-01_web.jpg)


