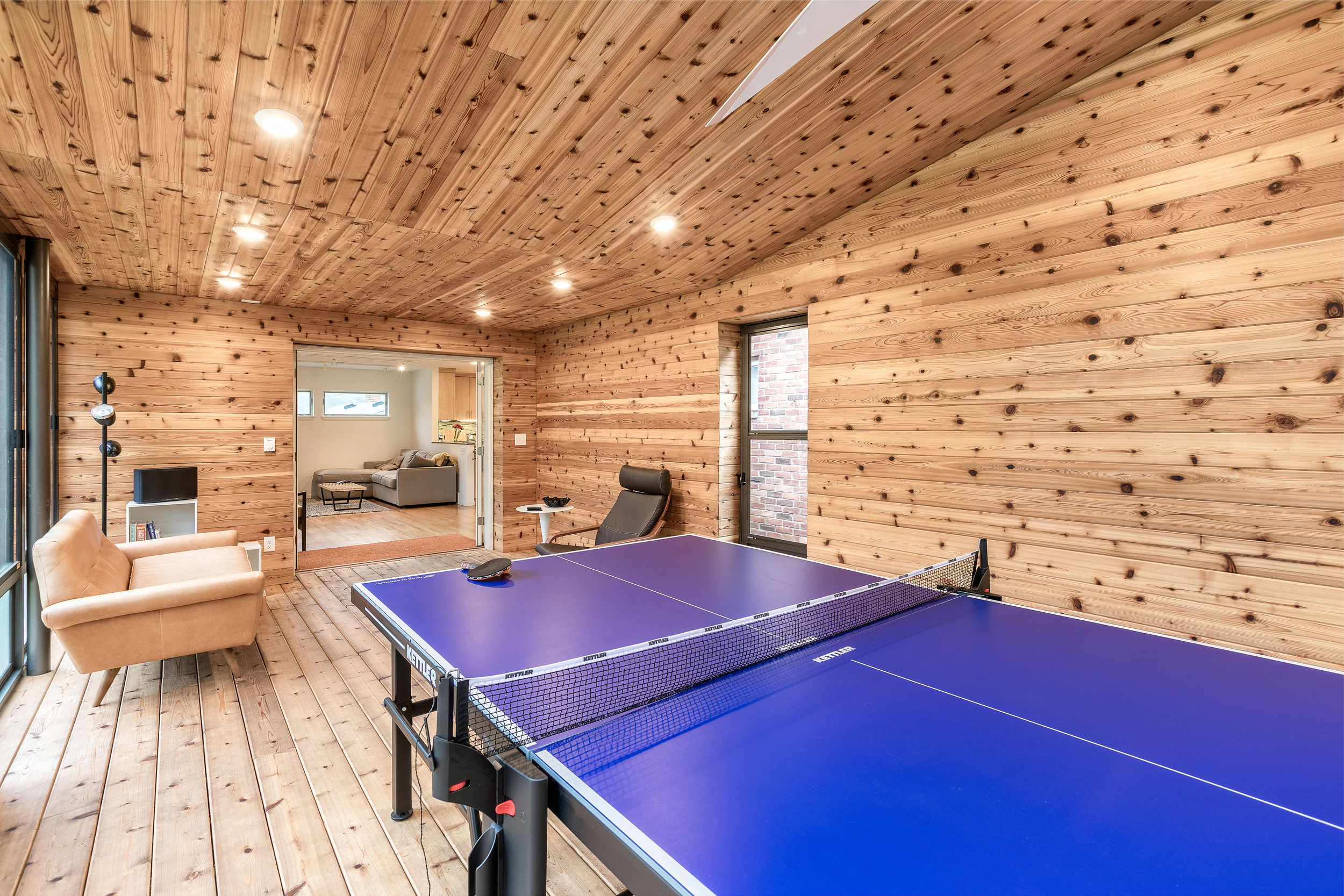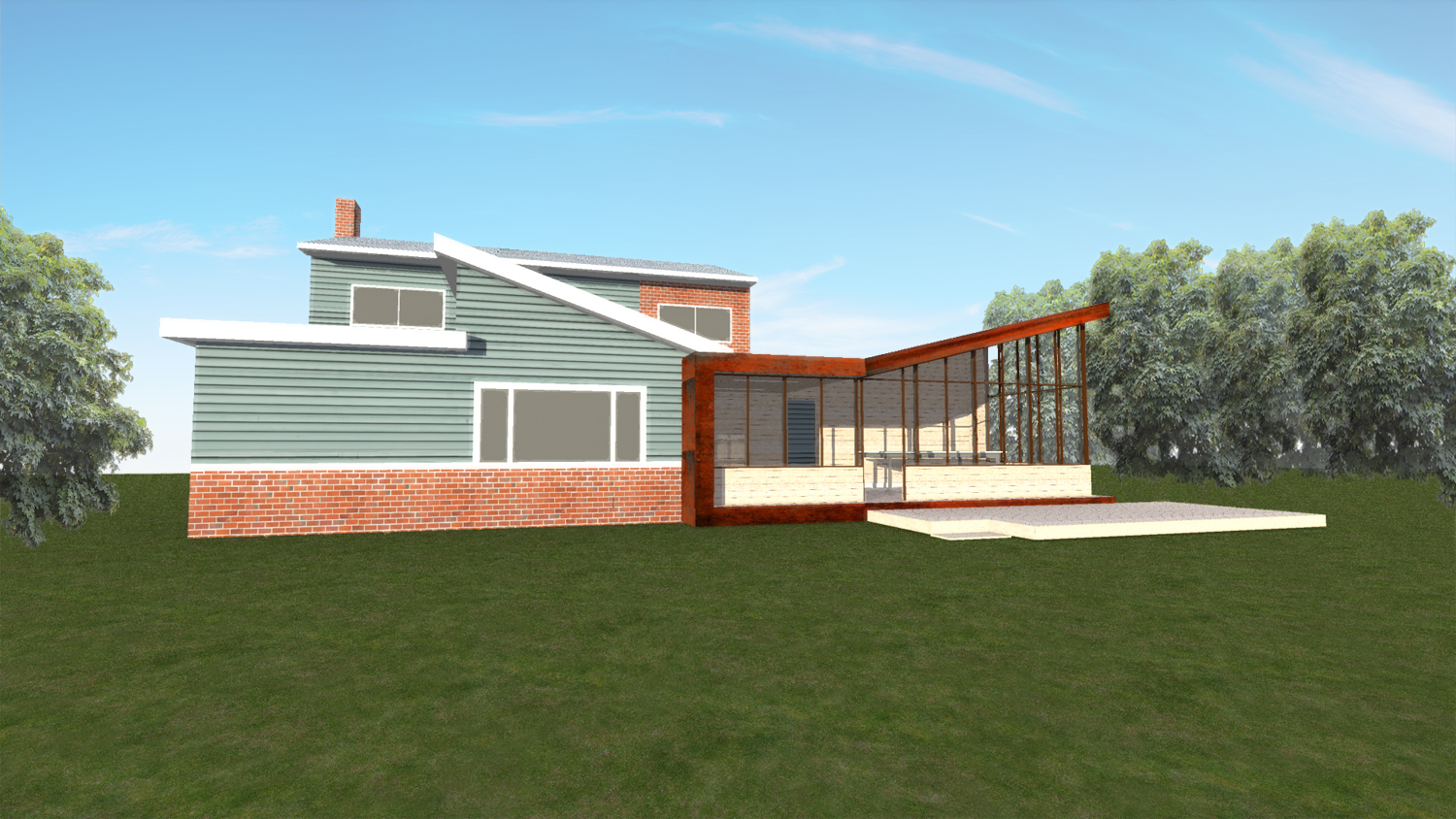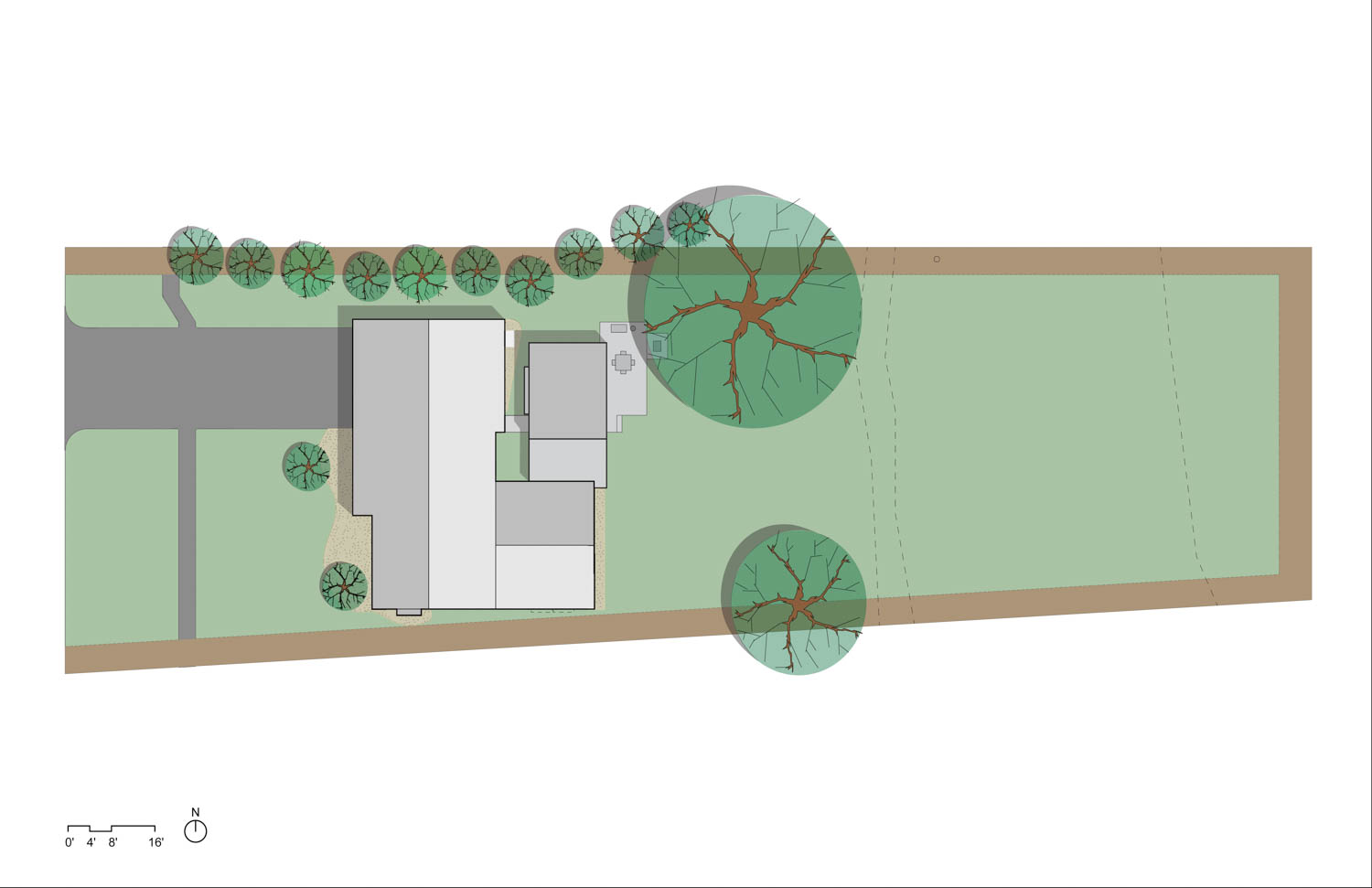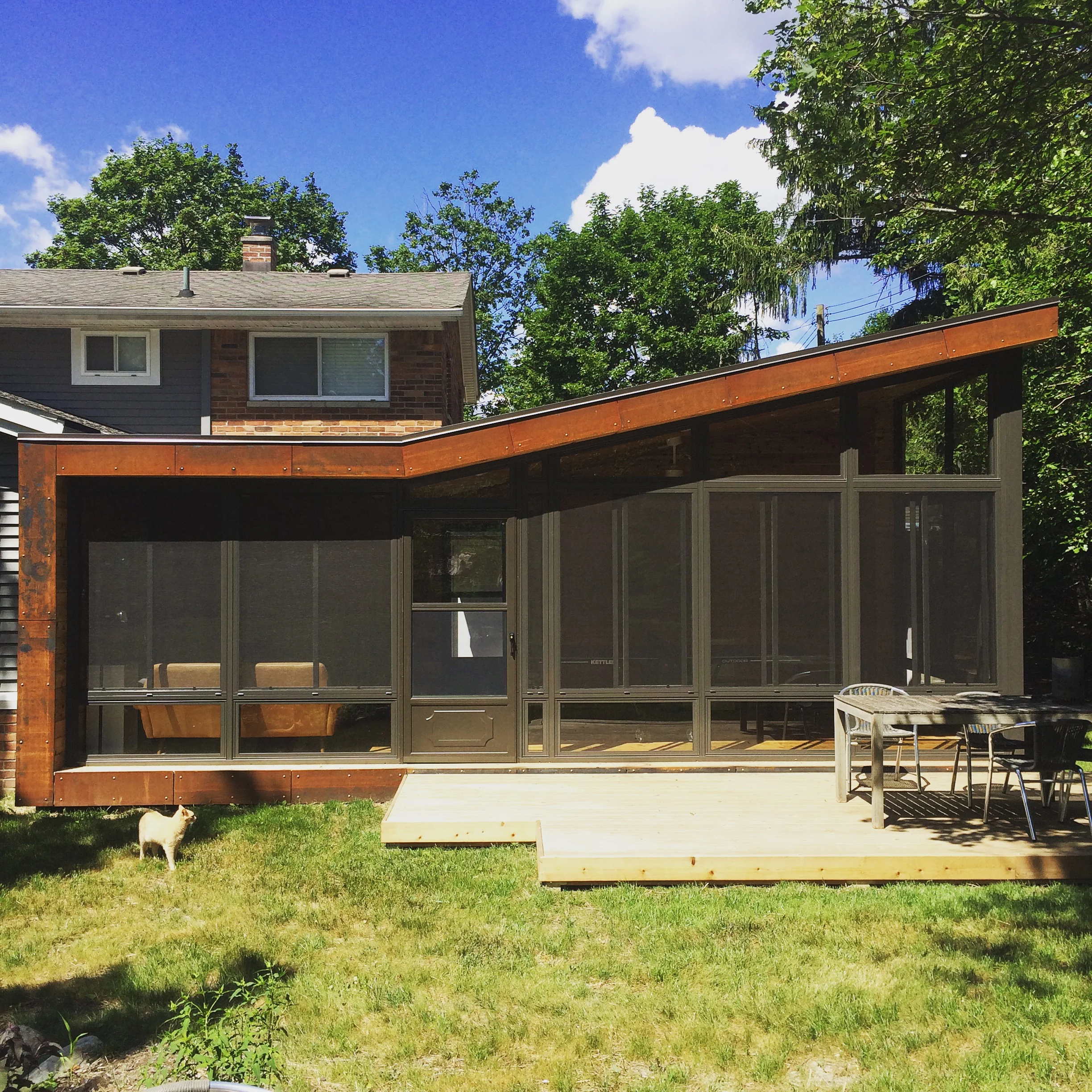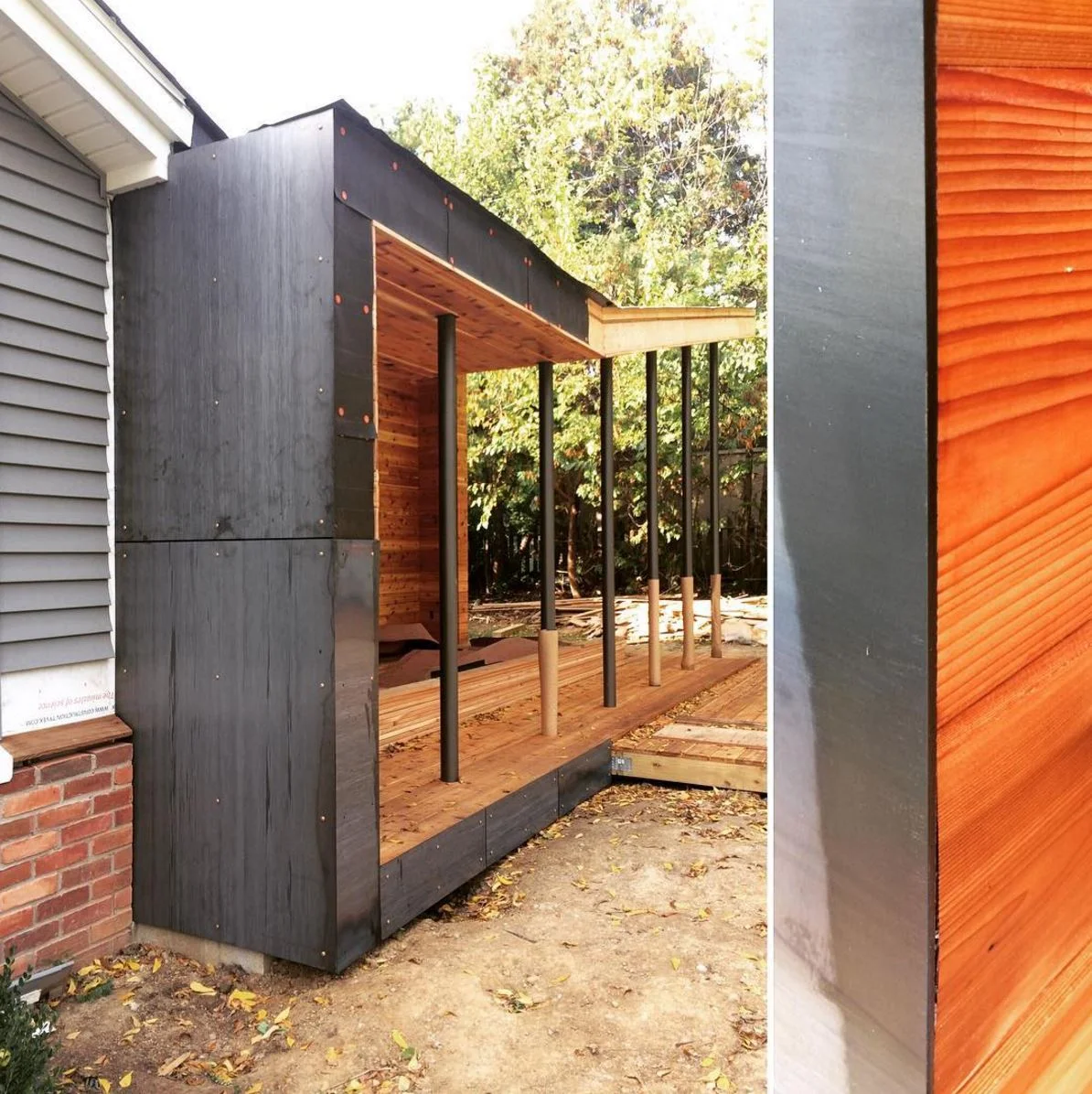PING PONG PORCH II
2020 AIA Huron Valley Honor Award WinnerAnn Arbor, Michigan (2017)
Project Size: 325 SF
Ping Pong Porch is an addition and spatial reconfiguration for a mid-twentieth century home for a family of young professionals with two young children. The goal for this project was to connect the living space with the landscape to encourage family interaction and guest entertainment centering around the family’s enjoyment of playing ping pong.
This project demonstrates how a family grows in place by renovating and adding onto an existing home. In booming real estate markets homeowners struggle with the financial difficulty of buying a larger house and moving, whereas renovating or adding-on offers a more affordable, sustainable option that improves building performance and function, reduces construction waste and curbs urban sprawl.
Ping Pong Porch extends the living space by connecting it to the outdoors and creating space for drinking coffee, reading and watching the sunrise in the mornings, playing family ping-pong matches in the vaulted space and hosting neighborhood bbq’s on the deck and patio. The Ping Pong Porch incorporates carefully crafted daylight, rich materials, and intentionally placed openings to provide a warm space for a growing family and their neighbors. The sensorial material palette of western red cedar and laser cut weathering steel differentiates this addition from the existing house, while also contrasting the addition’s interior and exterior. The cedar emits a rich aroma, further imprinting the space upon one’s memory, while both primary materials register time via their patina. A series of thin structural steel columns promote transparent views to the extensive backyard and a thickened, opaque shear diaphragm in the west wall and roof provides structural stability. All storm water landing on the addition is collected on the roof and piped underground to a newly constructed rain garden. A cedar deck and brick patio extend the living space into the landscape along an axis of overlapping rectangles from the existing house, addition and deck.
Laser cut weathering steel cladding was site measured and then prefabricated off-site using specific CAD/CAM drawings, arriving on site pre-drilled and pre-cut and ready for installation by two carpenters. The cladding sits atop EPDM spacers and a drainage membrane to form a rainscreen. Energy efficient lighting is used throughout the addition. Thermally, the addition is conceived as a three-seasons buffer space between interior and exterior, and thus is not heated or cooled to the same temperature as the main house. It is passively ventilated for cooling with removable sliding windows and heated with two hydronic baseboard heaters. It was designed to be kept temperate, but not warm in the winter season due to all of the east and north facing glass, and it is primarily used in the spring, summer and fall seasons.
American Institute of Architects Huron Valley 2020 Honor Award Winner: http://www.aiahv.org
Exhibited at Lawrence Technological University College of Architecture and Design: https://www.ltu.edu/architecture_and_design/exhibitions.asp
This project was completed in collaboration with:
Kasey Vliet - Principal in Charge, Project Manager
Tyler Whitney - Designer
Henry Peters - Designer
Qinwei Wu - Designer
Structural Consultant - SDI Structures
Ken Kalchik Design - Construction + Fabrication
Construction Team: KASE Builders, LLC (general contractor), Van Ingen Construction (concrete foundation), Dan Del Zappo Electric, Ann Arbor Fabrication (structural steel), Richard Brothers Painting (structural steel painting), Alro Steel (laser cut steel cladding), Fingerle Lumber (cedar supplier), Waynecraft (glass enclosure), IronWoodStone (site work and brick patio)
Sean Carter Photography - Finished Photography



