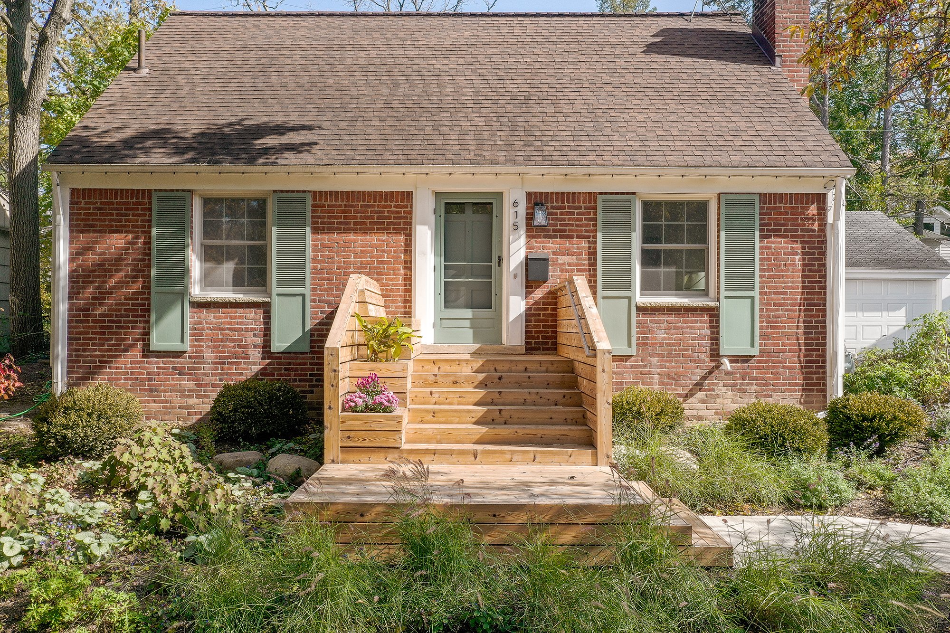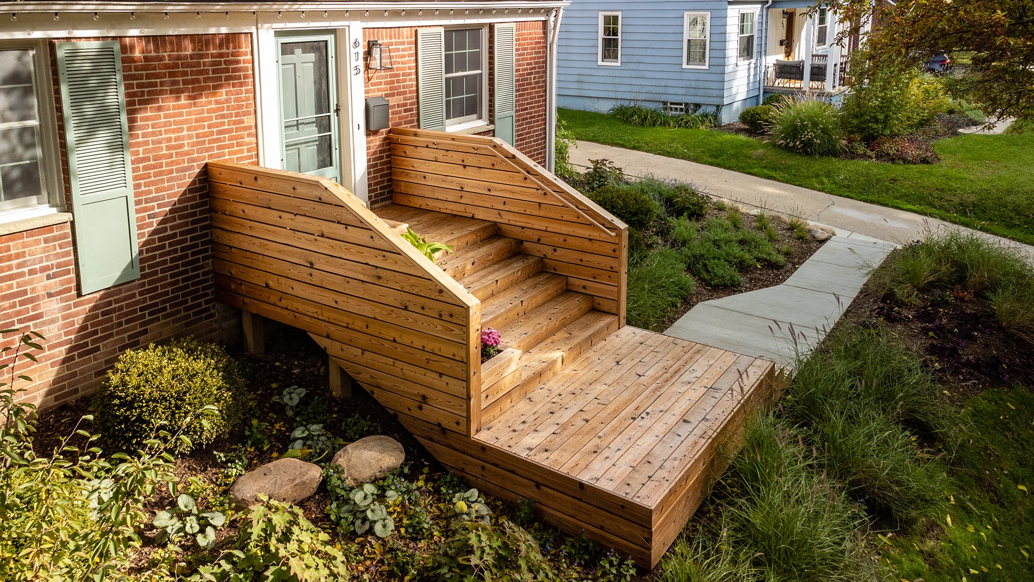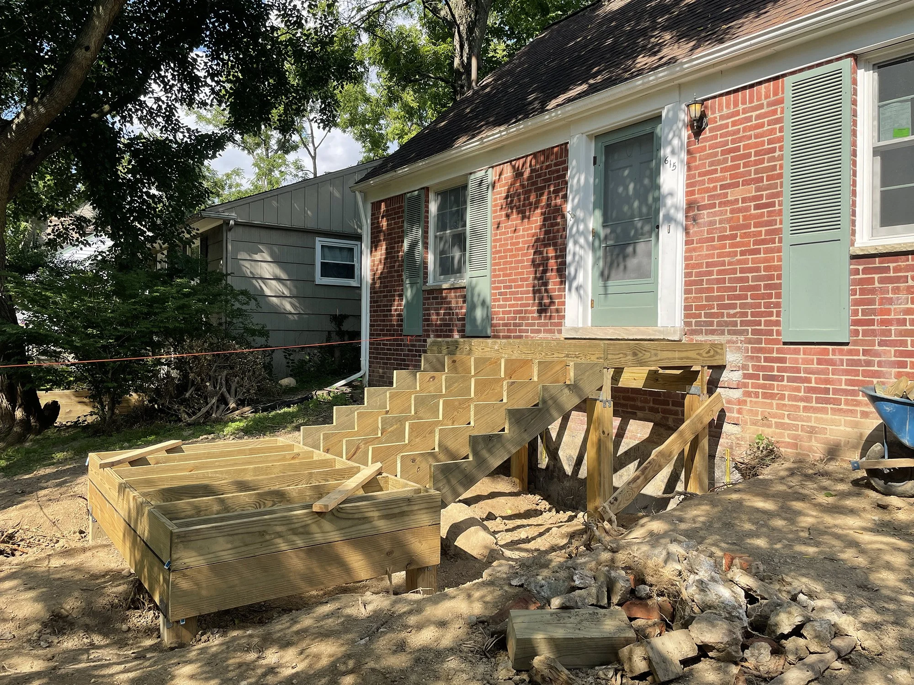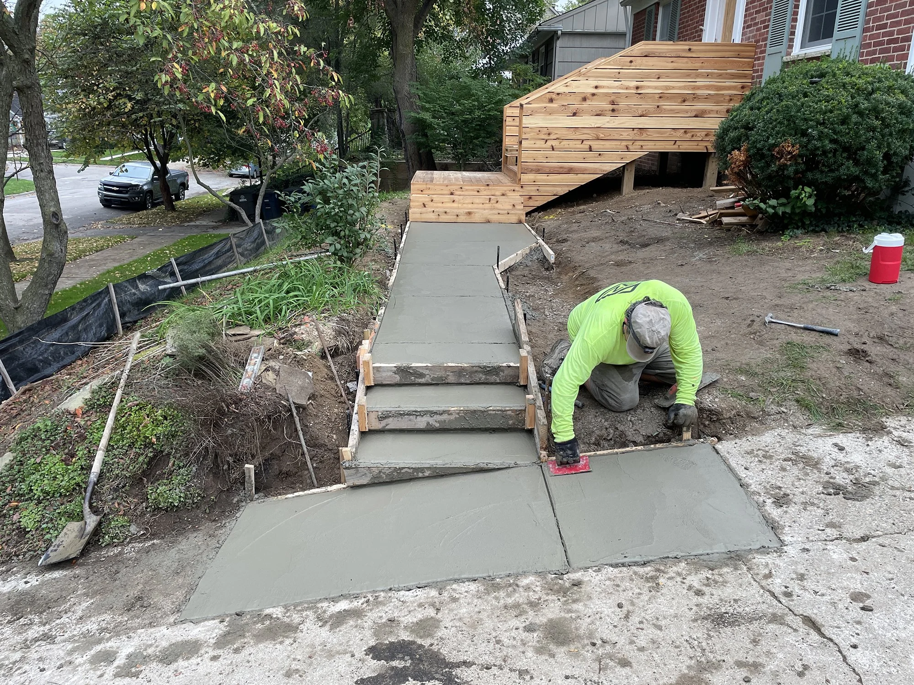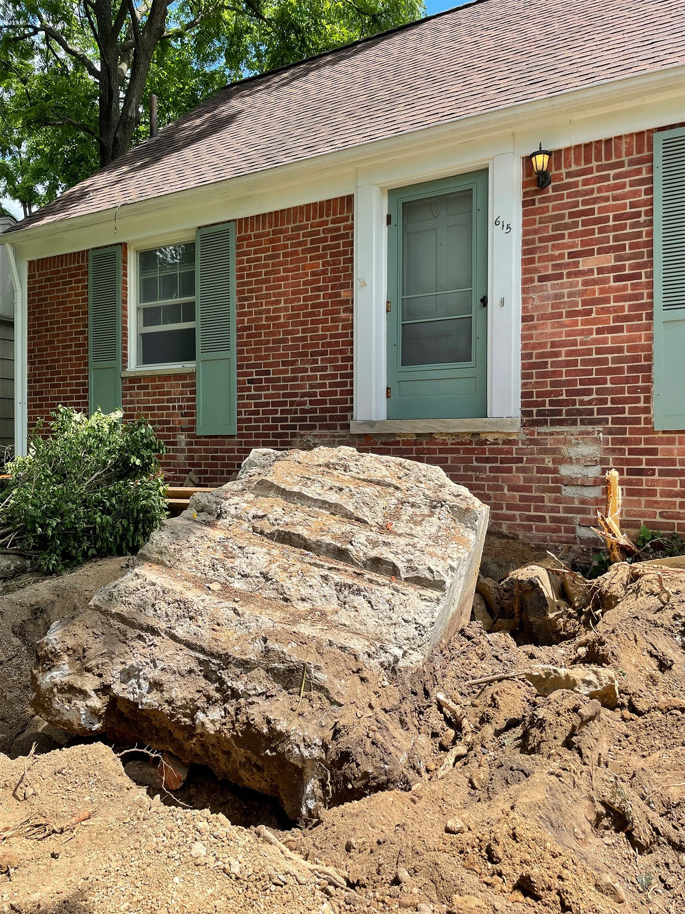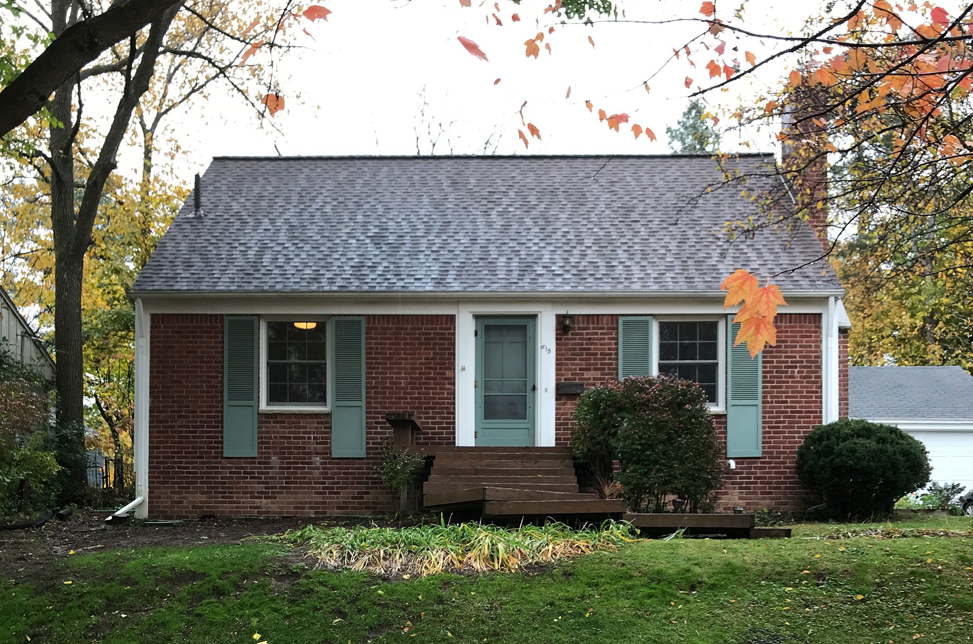PORCH ON A PLINTH
Ann Arbor, Michigan (2021)
Project Size: ~130 SF
Porch on a Plinth reimagines the front entry sequence of an Ann Arbor home as a space for movement and repose of plants and humans alike. Realigning a winding and precarious front entry to a multi-level porch along the central axis of the house, the intervention navigates topographic and elevational constraints to provide generous space for circulation, seating, and planting within a concise footprint. In dialogue with the house’s brick facade, the project employs a language of horizontal banding to produce continuity and coordination across a vocabulary of distinct elements: stair, platform, guardrail, bench, and planter box. To complete the entry sequence, a new sidewalk extends a connection from a steep existing driveway to the new porch; while the existing, deteriorating front door was refurbished and reworked to allow a connection of natural light between the interior and exterior of the house.
This project was completed in collaboration with:
Kasey Vliet - Project Manager (Construction), Lead Carpenter
Travis Williams - Project Architect, Project Manager (Design)
Trevor Herman Hilker - Designer
Cody England - Apprentice Carpenter
Structural Consultant - SDI Structures
Construction Team: In Parallel Architects + Builders, LLC (General Contractor), Van Ingen Construction (Excavation and Foundation)
Finished Photography - Mateo Morrison Photography (Slide 1-6); Sean Carter Photography (Slide 7-11)

