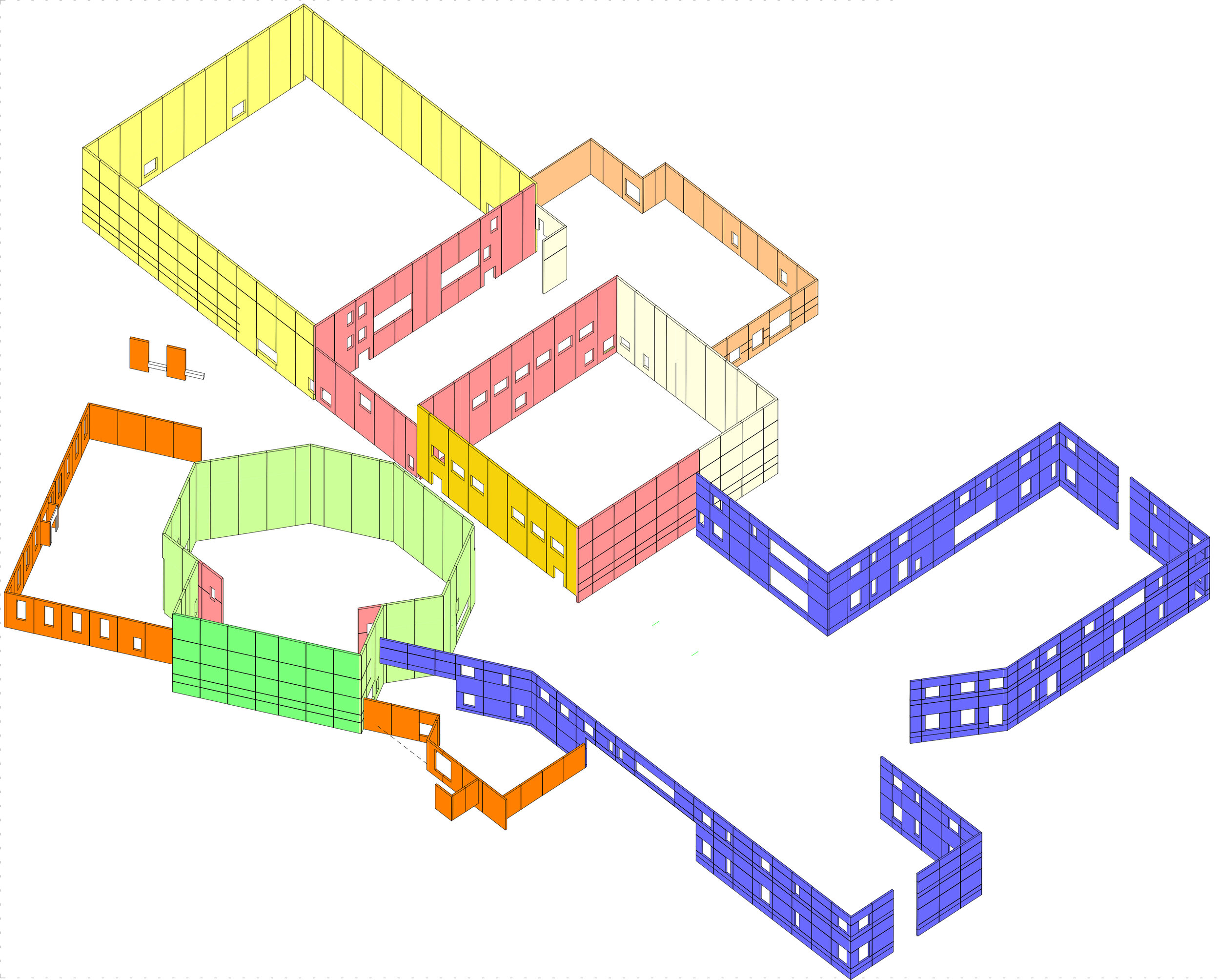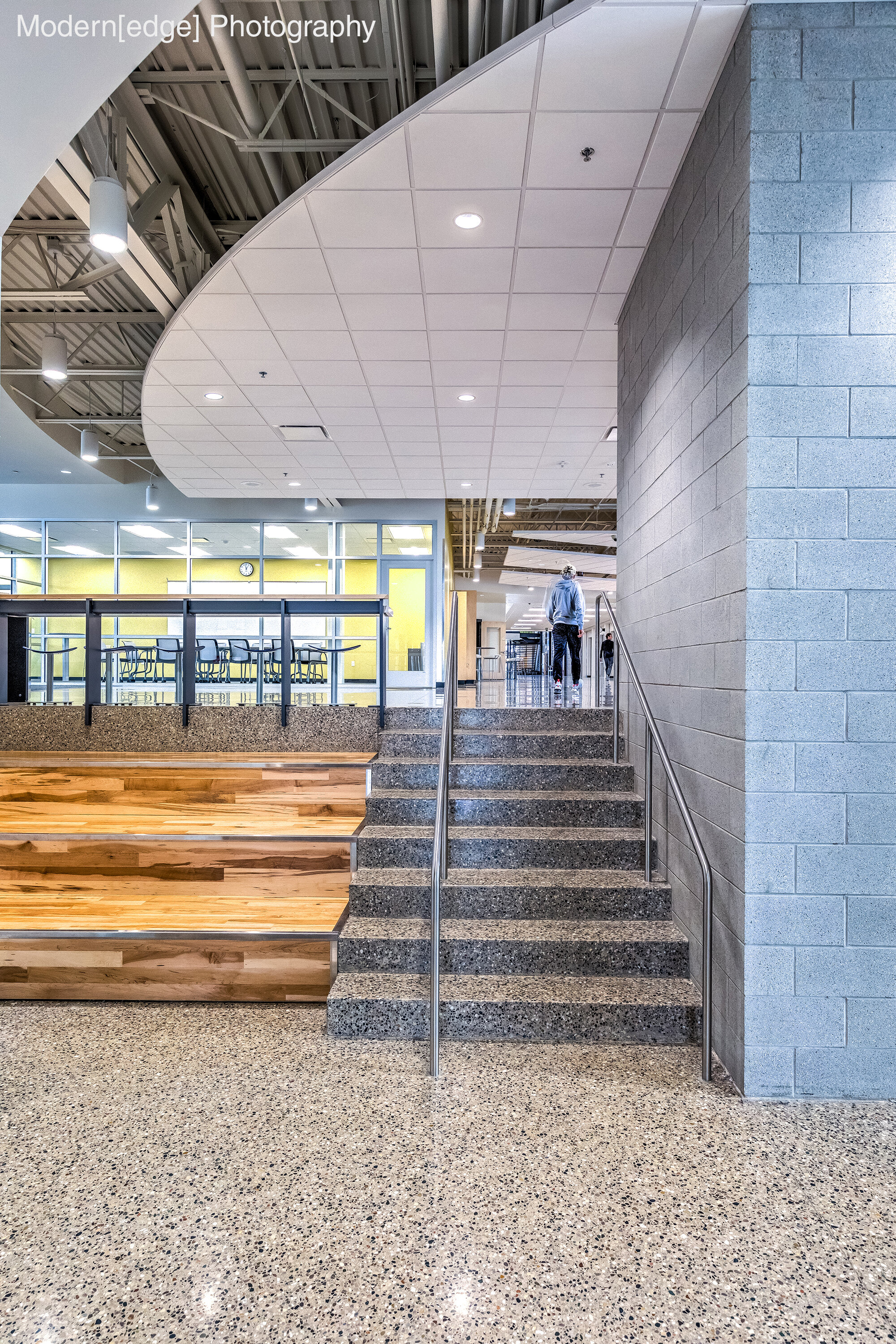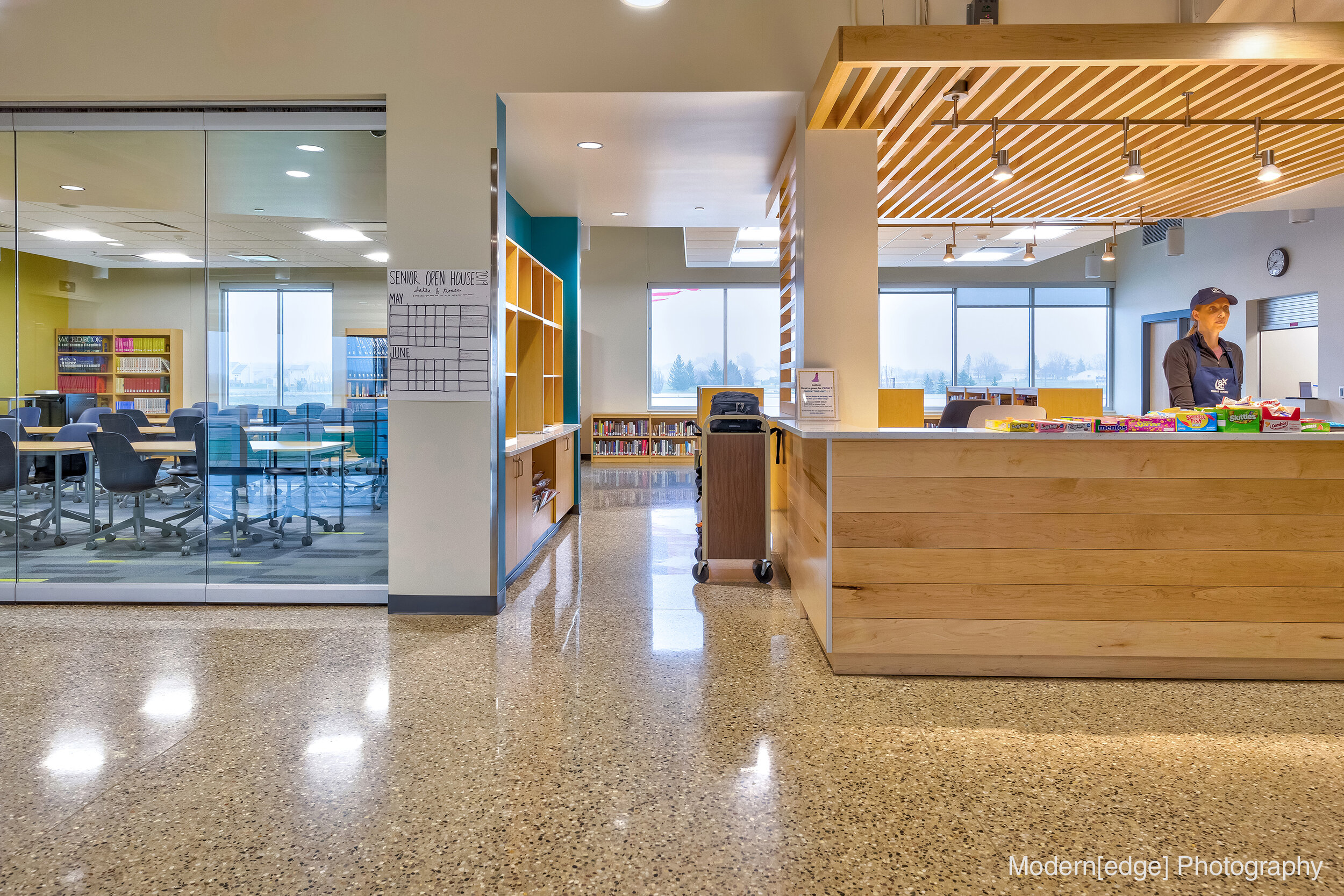SOUTH CHRISTIAN HIGH SCHOOL
by AMDG architects
Grand Rapids (Metro), Michigan (2018)
This project creates a new building for a long standing Christian school in Grand Rapids, MI. Precast wall panels create the exterior envelope while deploying a variation in color and surface texture ranging from no post processing treatment to a sandblasted form-liner pattern on panels with integral color. The exterior system composes reveals, perforations, patterns, and textures and is organized through a robust 3d BIM model that leverages parametric data to assist with real time cost-modeling. The interior of the school is arranged along a linear “main street” commons, connecting different learning environments with a central gathering space, athletic arenas, and performing arts spaces.
Architect of Record: AMDG Architects, Inc. Grand Rapids, MI
IP team member role (While employed @ AMDG Architects): Travis Williams - Design & Production team member, Project Coordinator
Project completed in collaboration with:
Construction Manager: Dan Vos Construction Company
Structural Engineer: JDH Engineering
Civil Engineer: Exxel Engineering



















