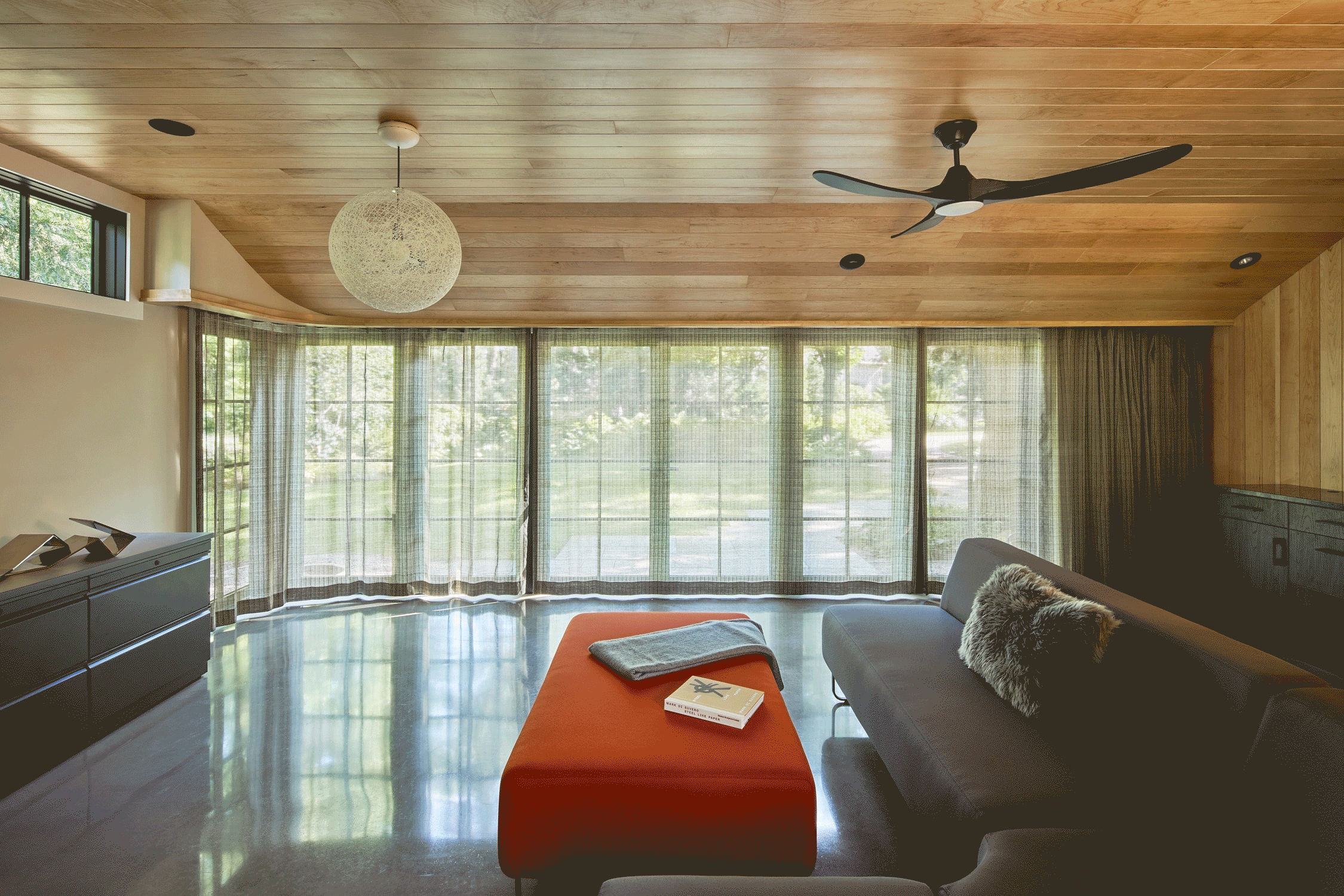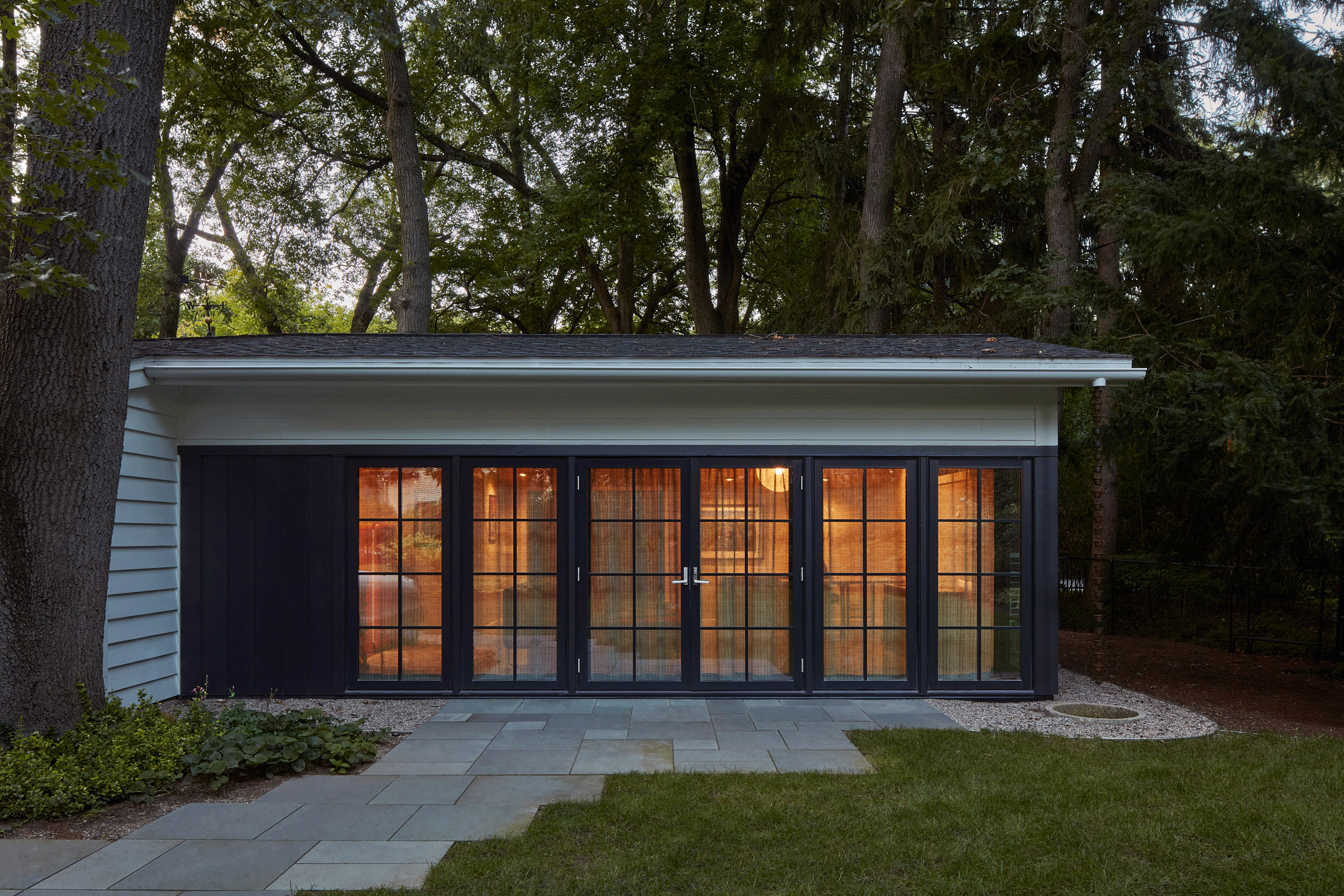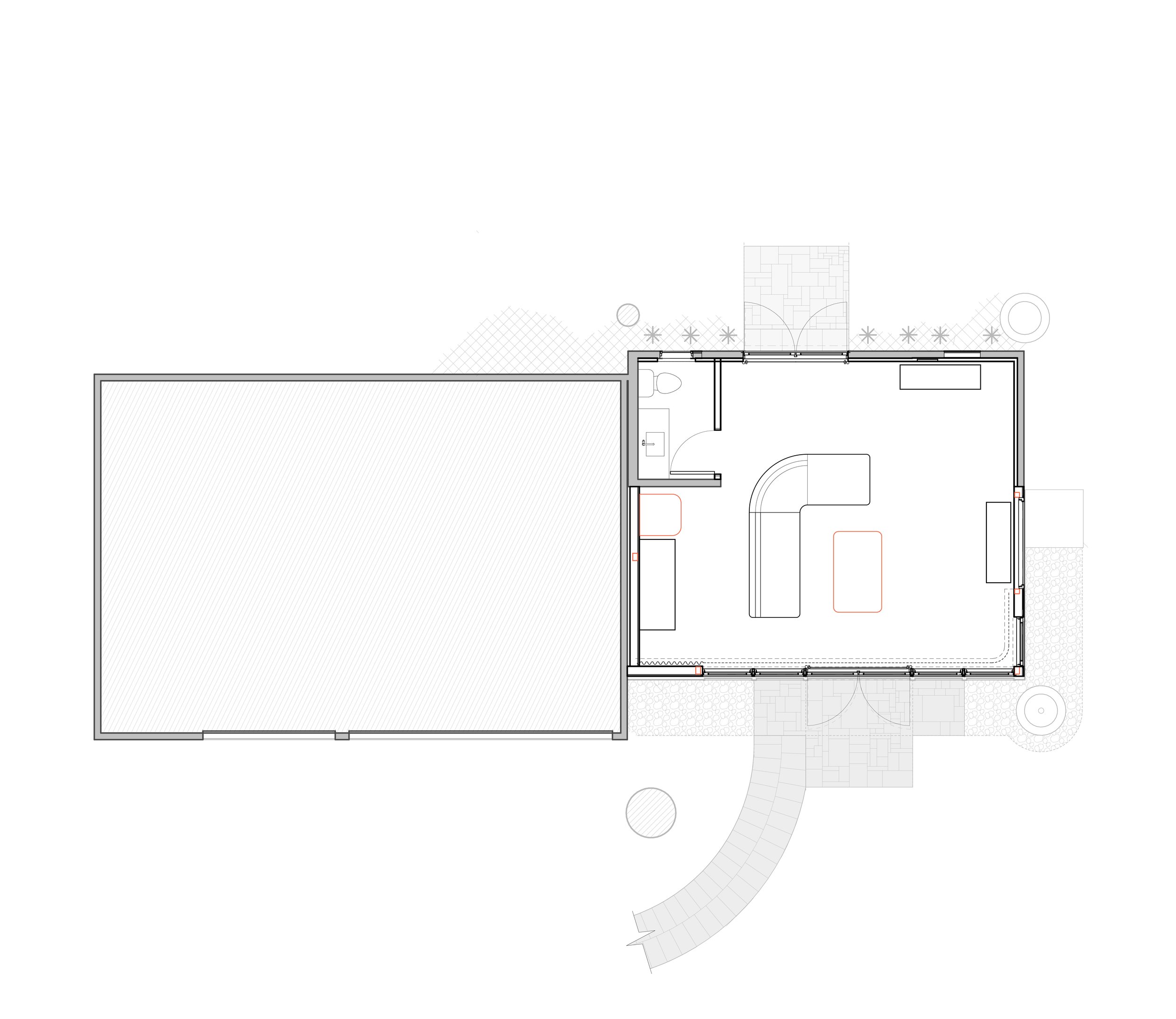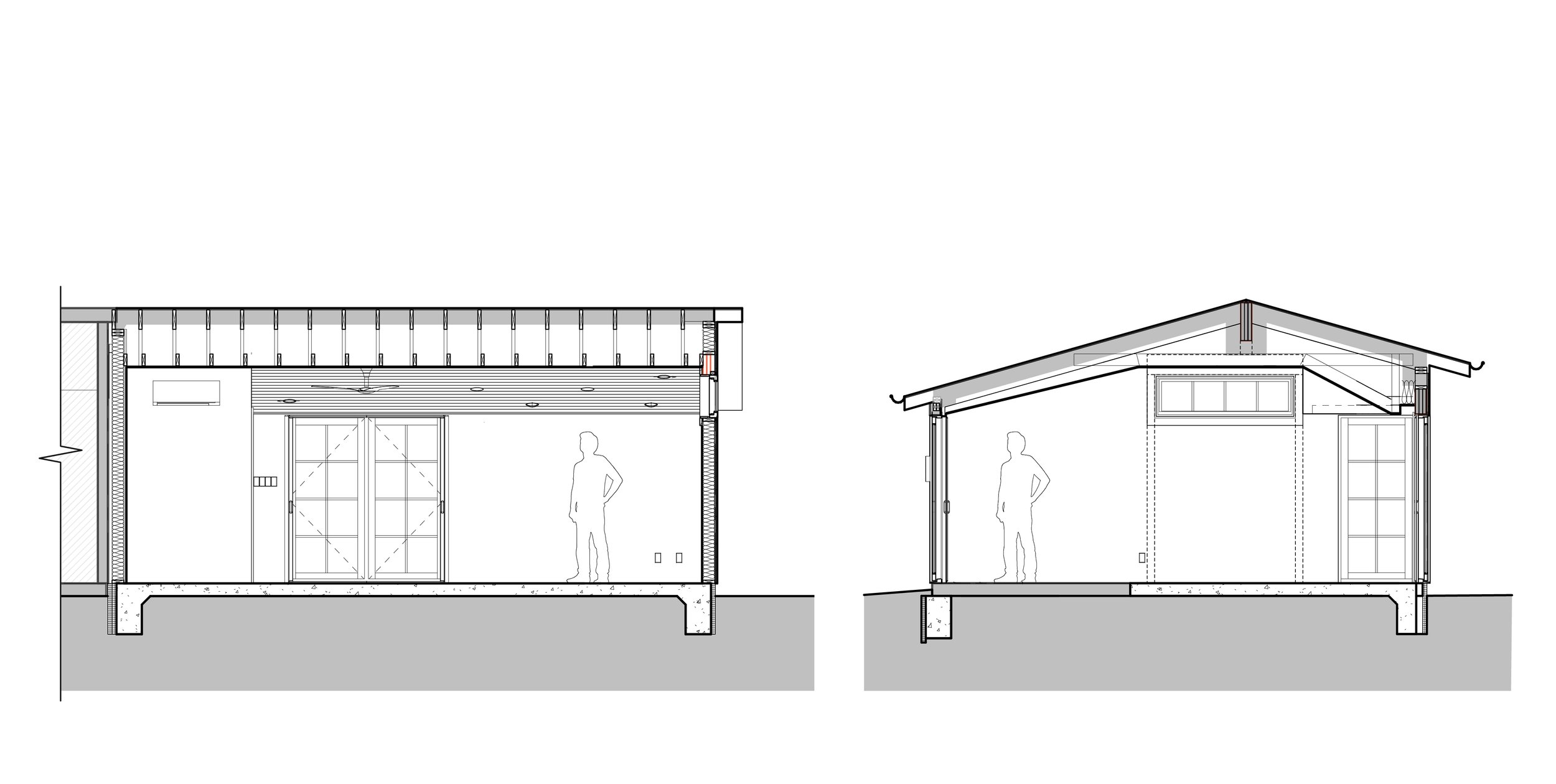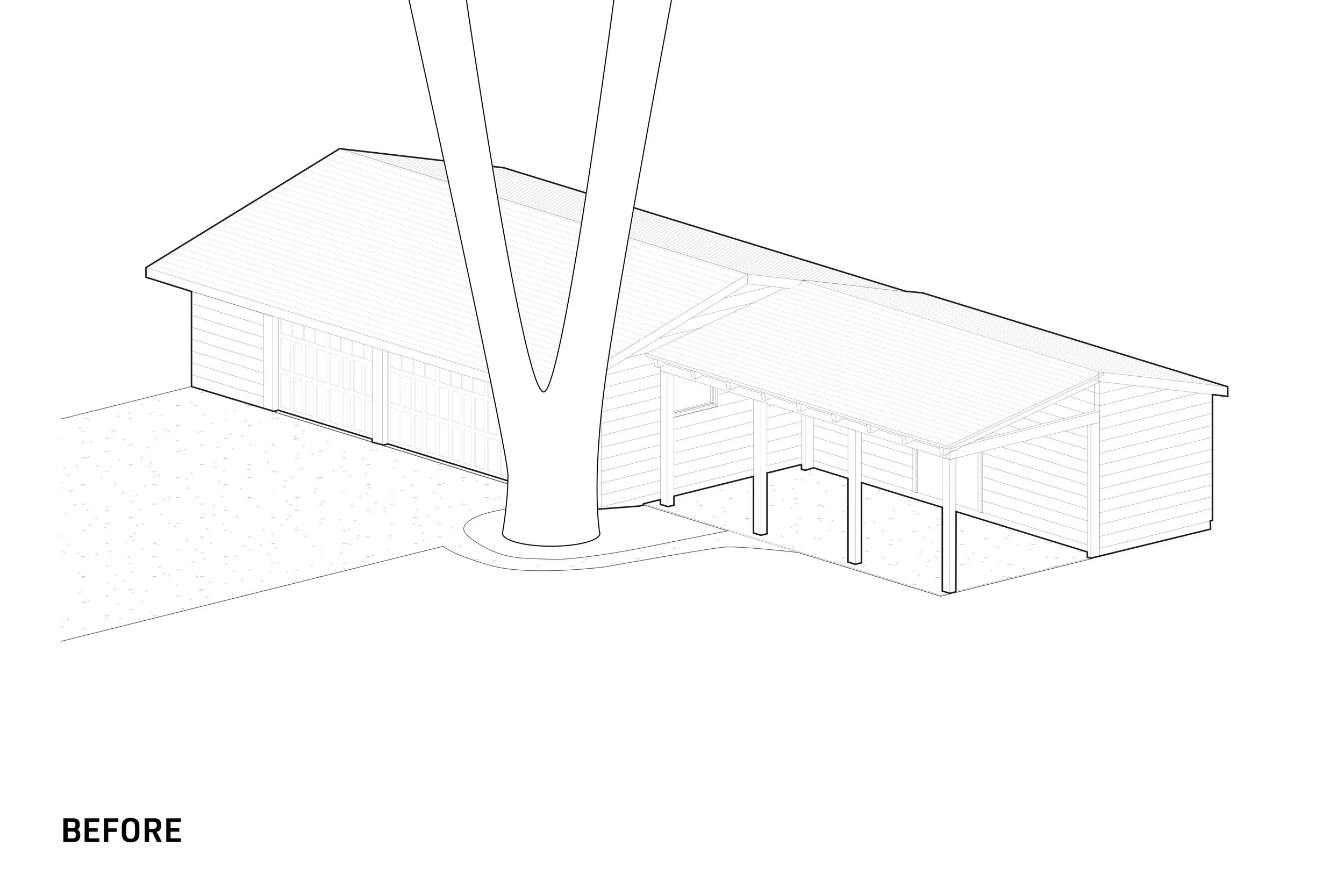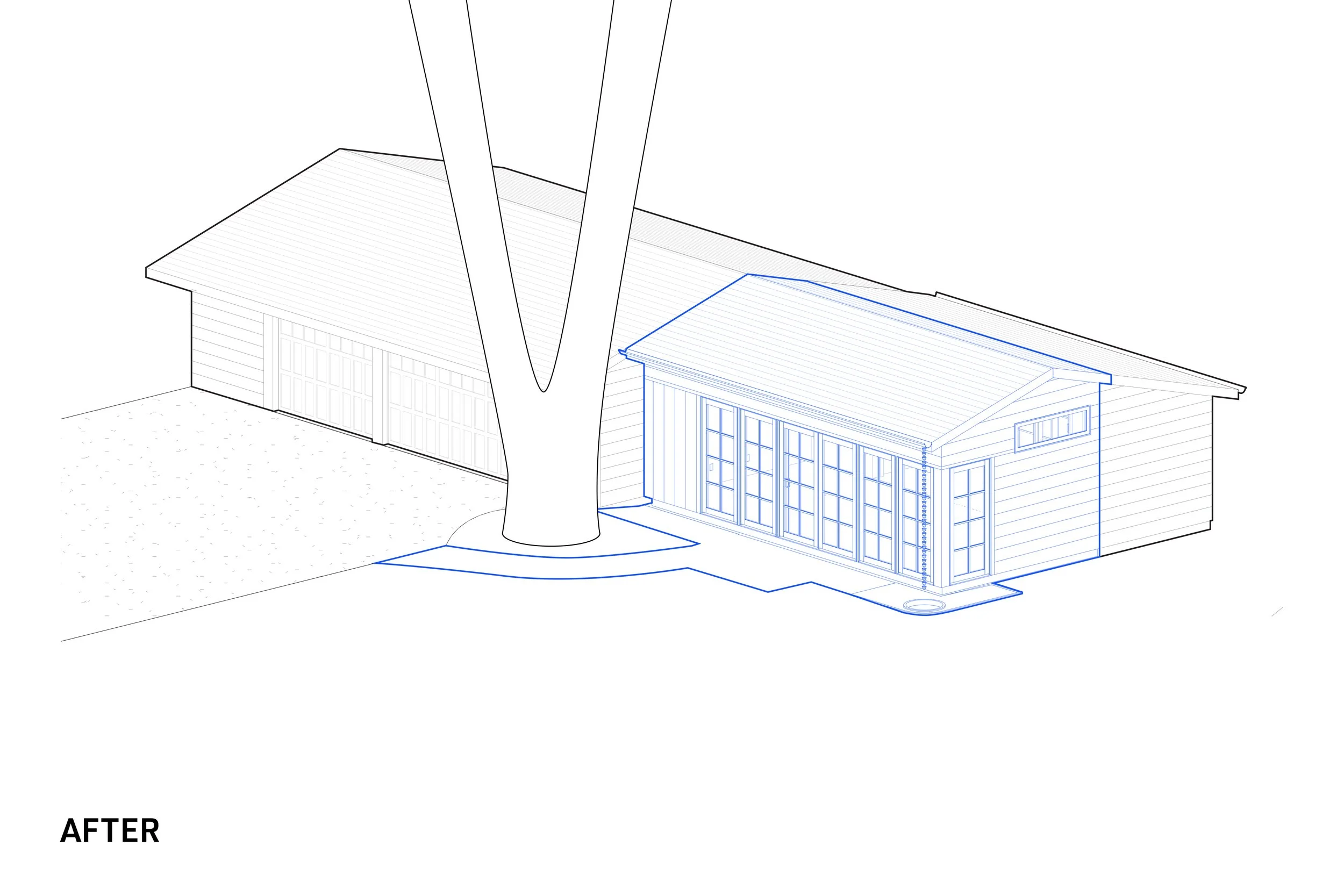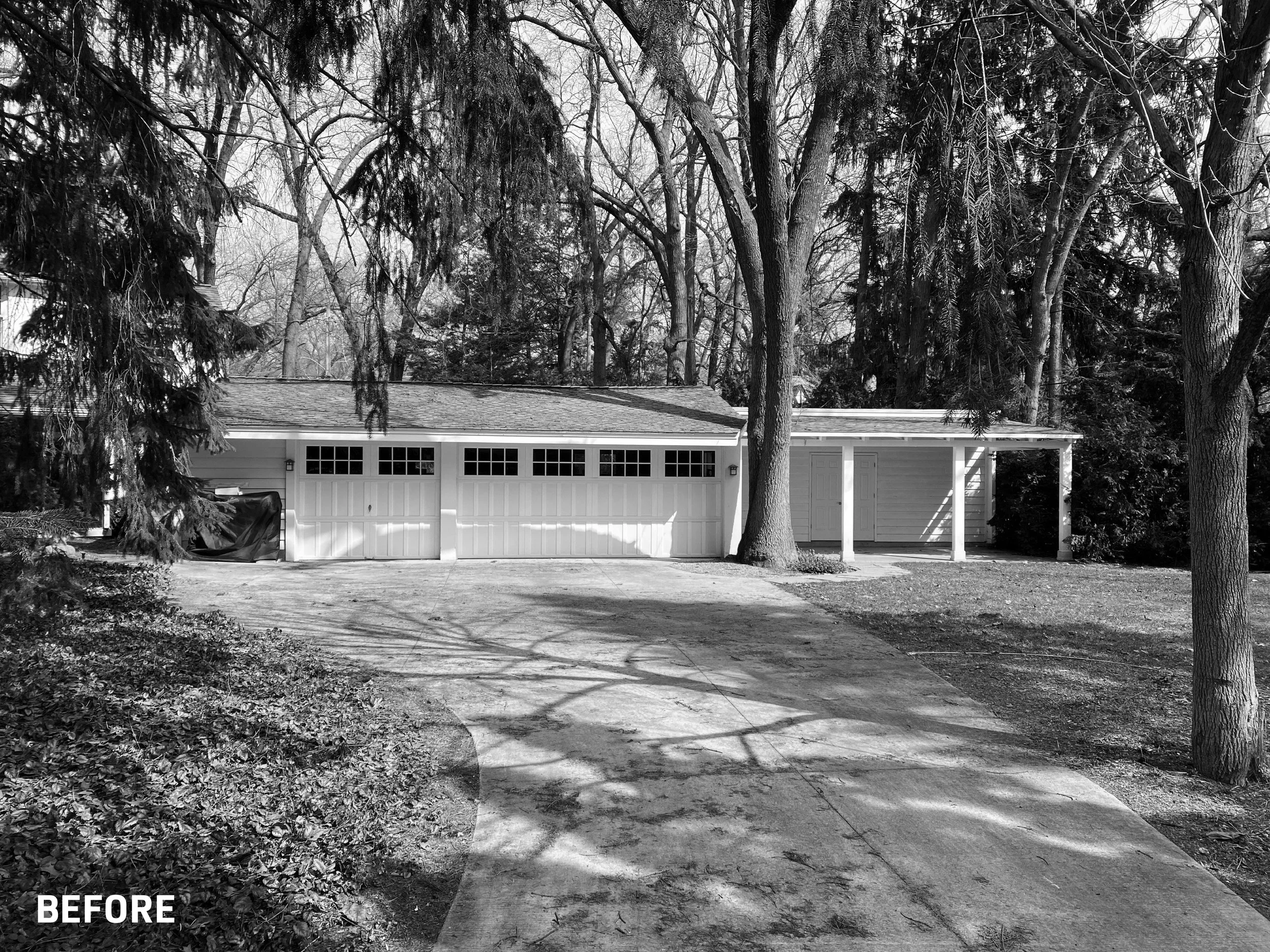SECLUDED STUDY
Grand Rapids, MI (2022)
Project Size: 430 SF
Secluded Study is an adaptive renovation of an existing accessory building that converted a covered patio into a home office and secondary living space.
The project studies a stratified relationship between interior and exterior in which light, view, and ventilation are strategically mediated through operable layers of fabric and glass. In its most “open” state, floor-to-ceiling glazing floods the small space in natural light, while cross-breezes channel between two opposing sets of large French doors. Under these conditions, the boundary between interior and exterior dissolves almost completely. From there, a user can easily modulate this relationship, producing visual privacy and indirect light by adjusting a retractable curtain to suit their preference.
Control over transparency and opacity turns the building itself into an aperture, framing intentional views into, out from, and through the compact space. Moments of nature and art become focal points of these controlled views, while materiality, geometry, and architectural detail play a supporting role, filtering light and establishing a strong visual frame. The top of this frame is held by a warm maple ceiling that dips low over the south-facing glazing to conceal the visual clutter of the curtain track and lifts near the center of the space to create a feeling of expansiveness. This quality is reflected both literally and figuratively in the mirror-finish of the polished concrete floor, bringing diffuse moments of light and texture into the space from below.
This project was completed in collaboration with:
Travis Williams - Principal in Charge, Project Manager
Elpis Wong - Designer
Trevor Herman Hilker - Designer
Zada Harris - Designer
Structural Consultant - SDI Structures
Construction Team: Midtown Craftsmen LLC
Jane Messinger Photography - Finished Photography


