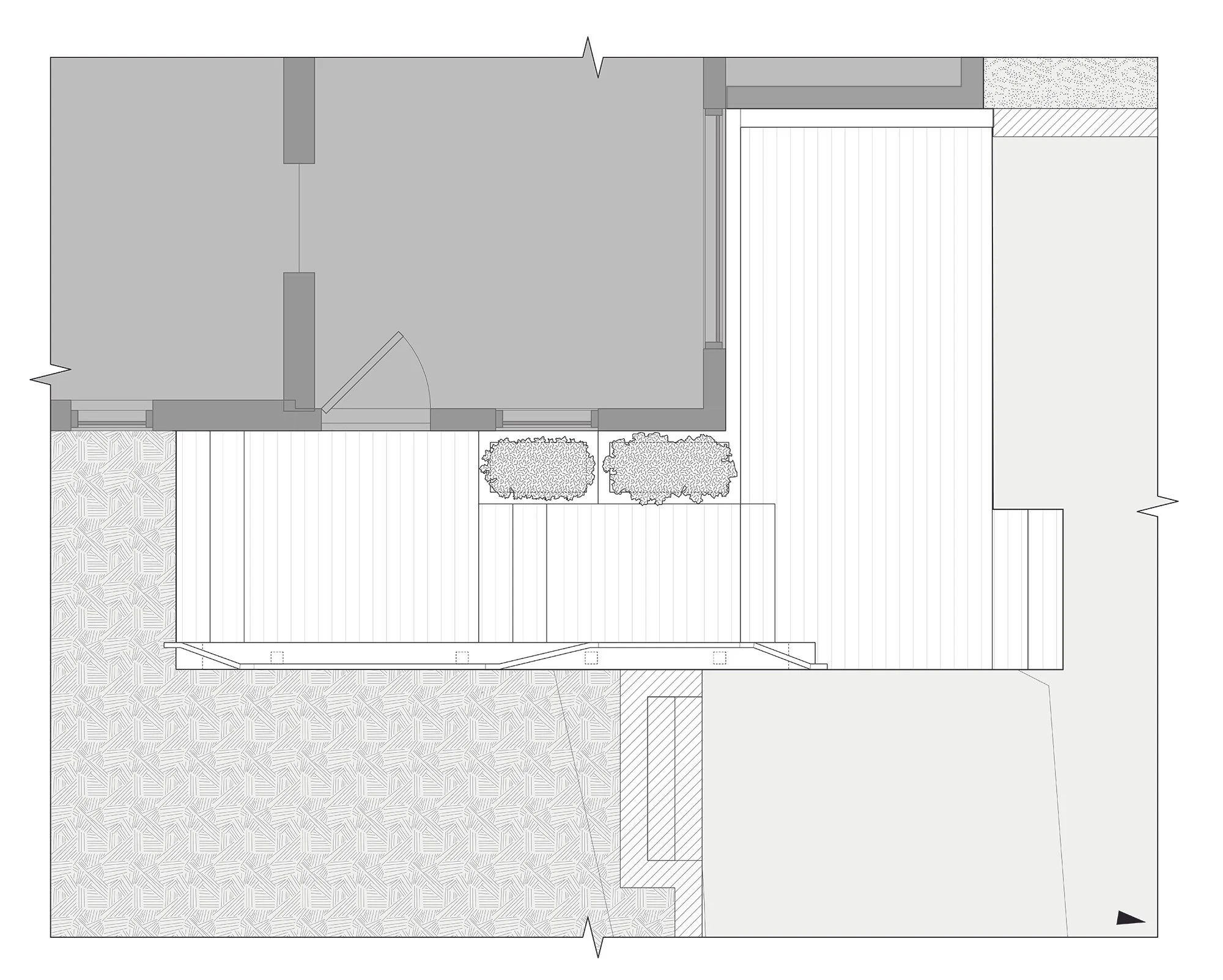SIDEWINDER
Ann Arbor, MI (2023)
Project Size: 200 SF
Sidewinder is an exterior renovation and addition to a home in the Ann Arbor Historic District, transforming a modest secondary entry stair into a cascading sequence of deck spaces.
Navigating the space between a sloped topography and the multi-level datums of the existing home, the intervention comprises cedar-clad stairs and landings that produce a single linear axis for circulation and additional spaces for repose and gardening. In addition to its programmatic and formal intentions, the project serves to remediate rotten framing, a defunct underground cistern, and crumbling foundation and ledgewall masonry.
The project explores a tactile and expressive design vocabulary in the introduction of a new balustrade. Characterized by a continuous thickened rail that creates a usable ledge surface for tools or drinks. Its exaggerated profile accentuates the terracing of the landings below. Sweeping across the top of this rail, a winding handhold further elaborates the gesture of the balustrade while introducing a dynamic, haptic experience.
Opposite the guardrail, the deck is bordered by a series of elements designed to buffer between deck and house. Along the stair, this buffer is created through elevated planter boxes that integrate garden and circulation within the shared language of terraced cedar-clad surfaces. At the lower landing, the planter box transitions to a low baluster which plays multiple “buffering” roles. Visually, it frames the new foundation wall, celebrating its texture while providing a layering effect that eases the contrast between the elevation’s old and new masonry materials. In a tactile sense, this baluster provides a more comfortable surface for the body, while introducing another functional ledge on which tools and objects can be placed.
The notion of “terracing” that permeates the project ultimately extends from the deck into the yard itself, where new stone retaining ledges define three discreet levels, which are differentiated materially as mulch, lawn, and gravel zones. In clearing and codifying these discrete spaces, they become stages for a variety of yard and garden activity, all visible and accessible from the new deck.
—
This project was completed in collaboration with:
Travis Williams - Principal in charge, Project Manager
Kasey Vliet - Construction Manager
Elpis Wong - Designer
Trevor Herman Hilker - Designer
George Crnkovich - Lead Carpenter
Joel Masinde - Journeyperson Carpenter
Cody England - Journeyperson Carpenter
Structural Consultant - SDI Structures
Construction Team: In Parallel Architects + Builders, LLC (General Contractor), Van Ingen Construction
Jane Messinger Photography - Finished Photography





























