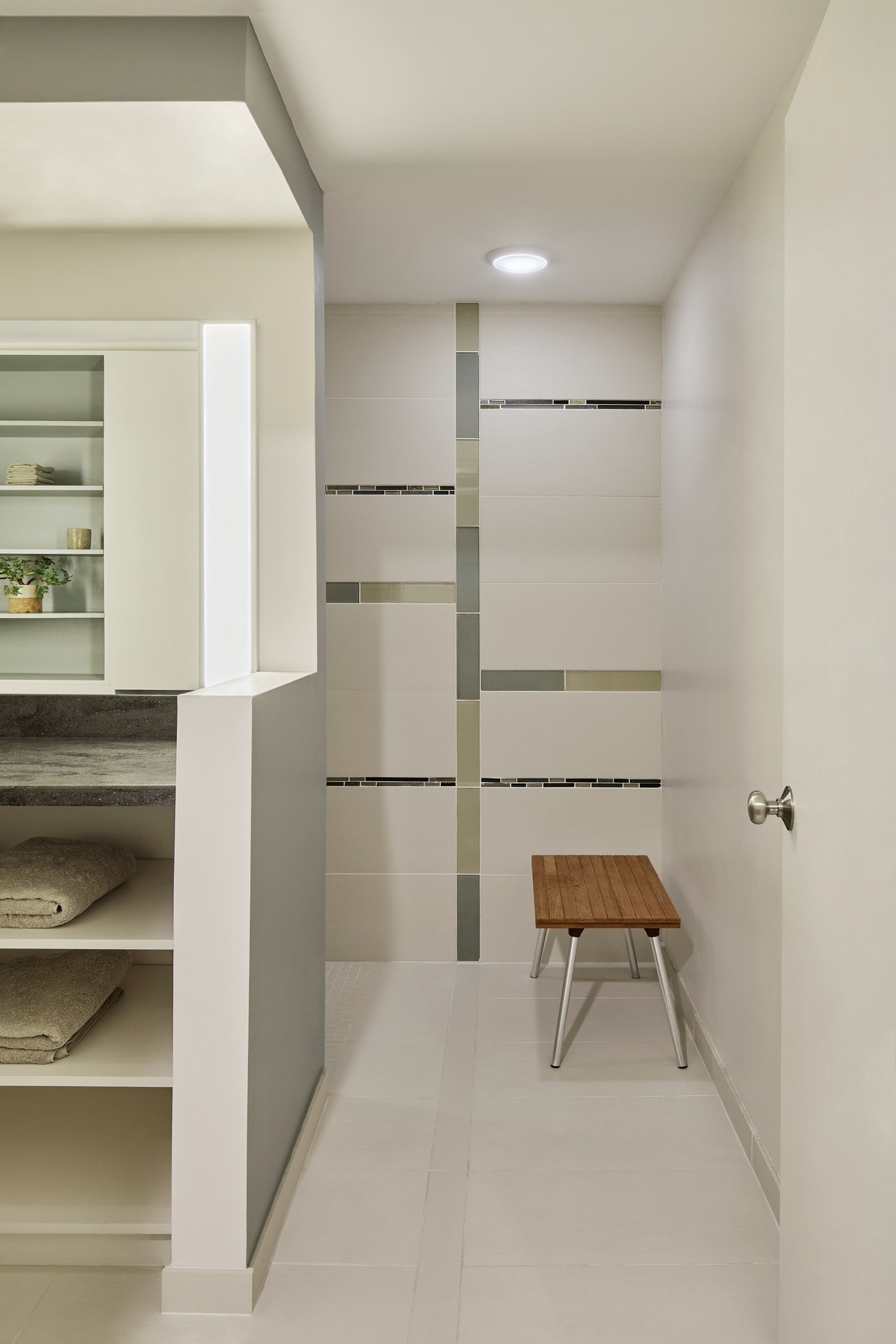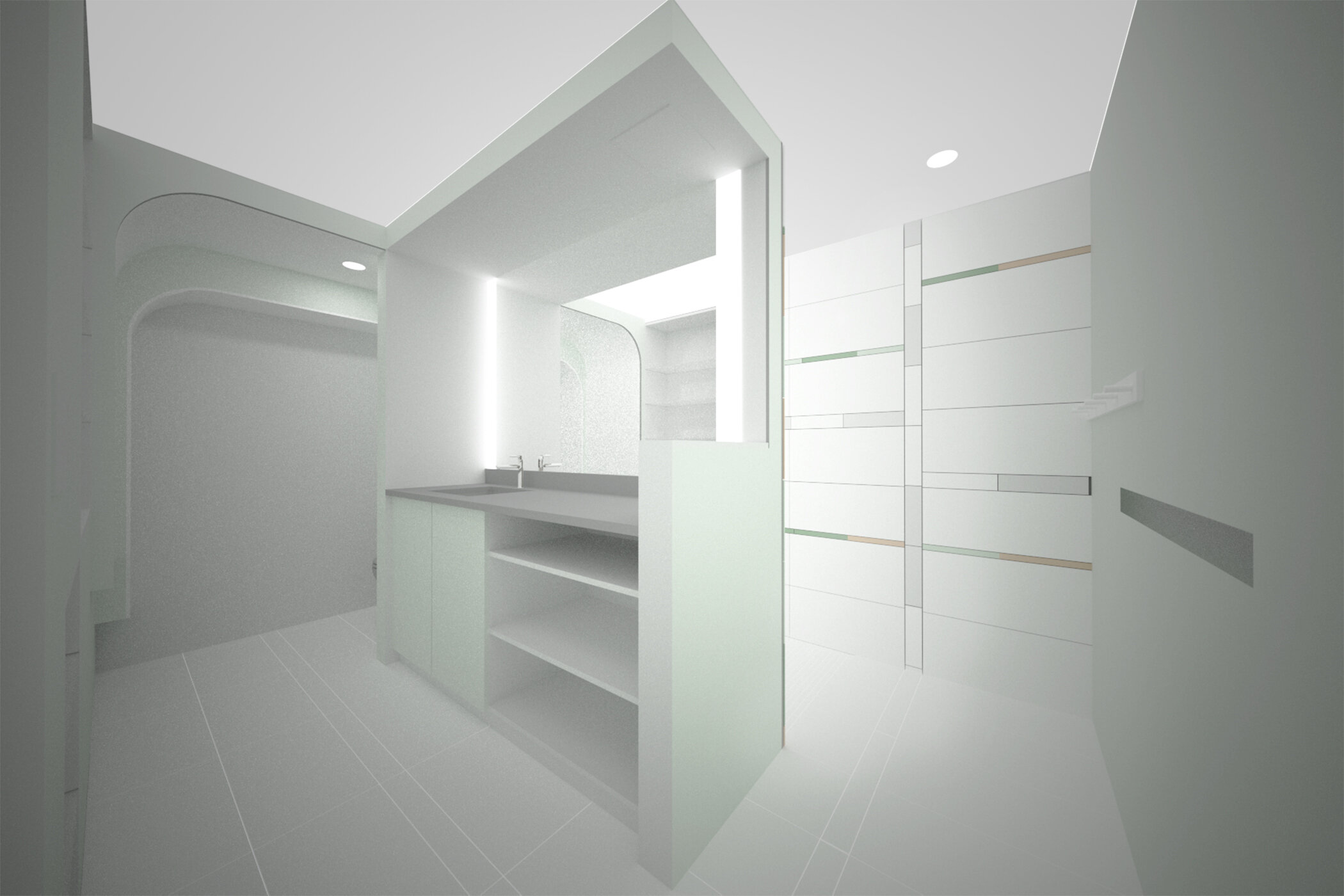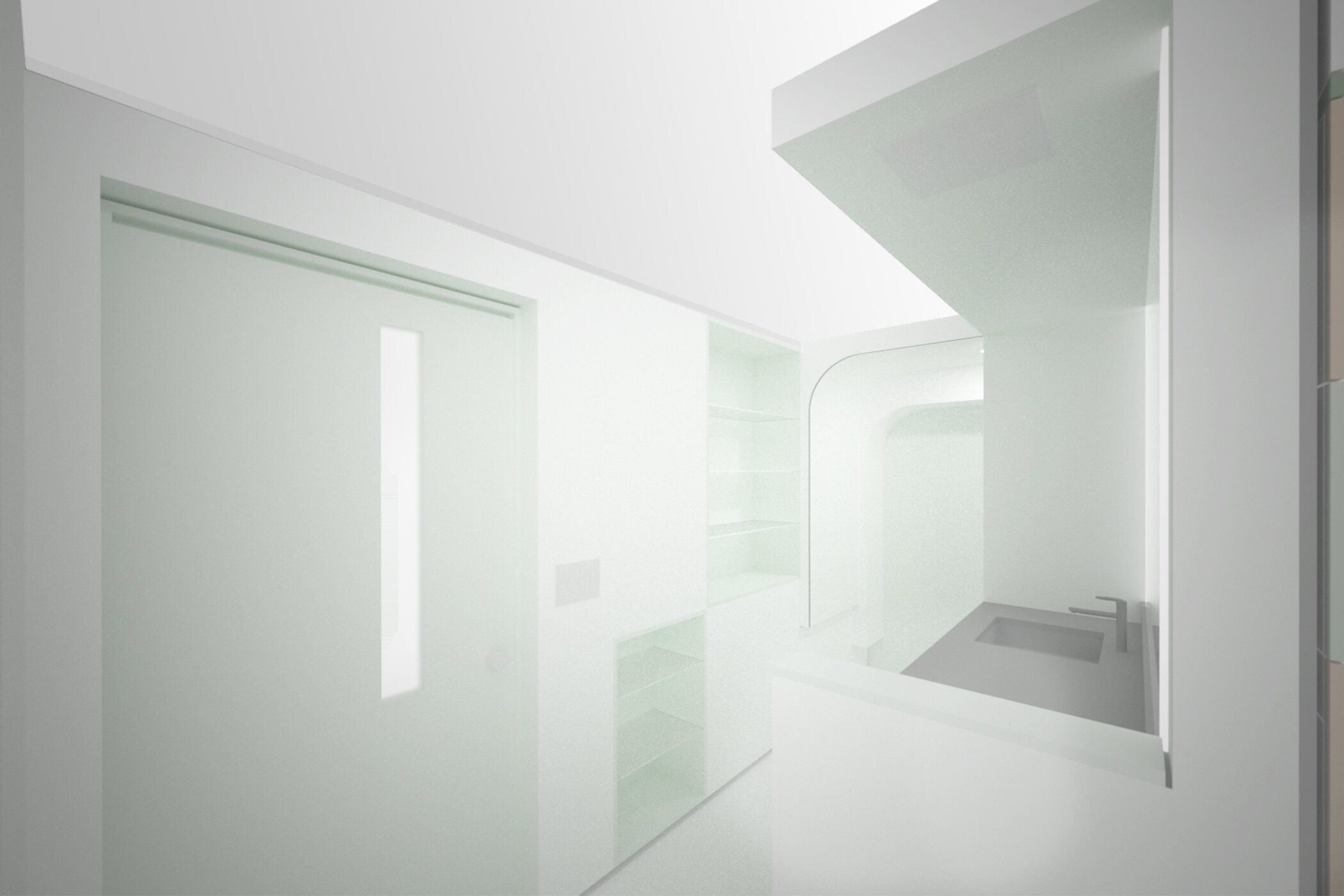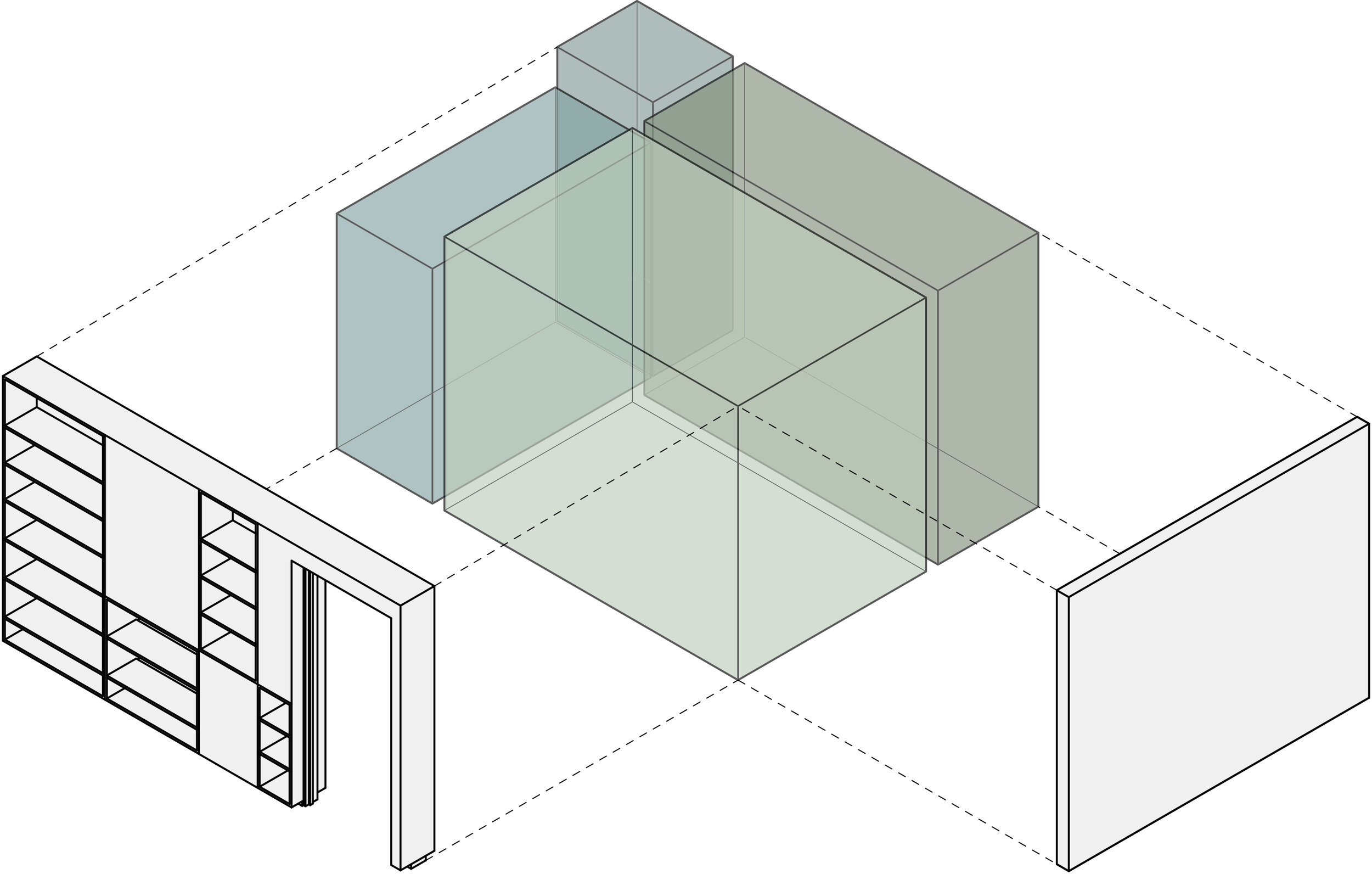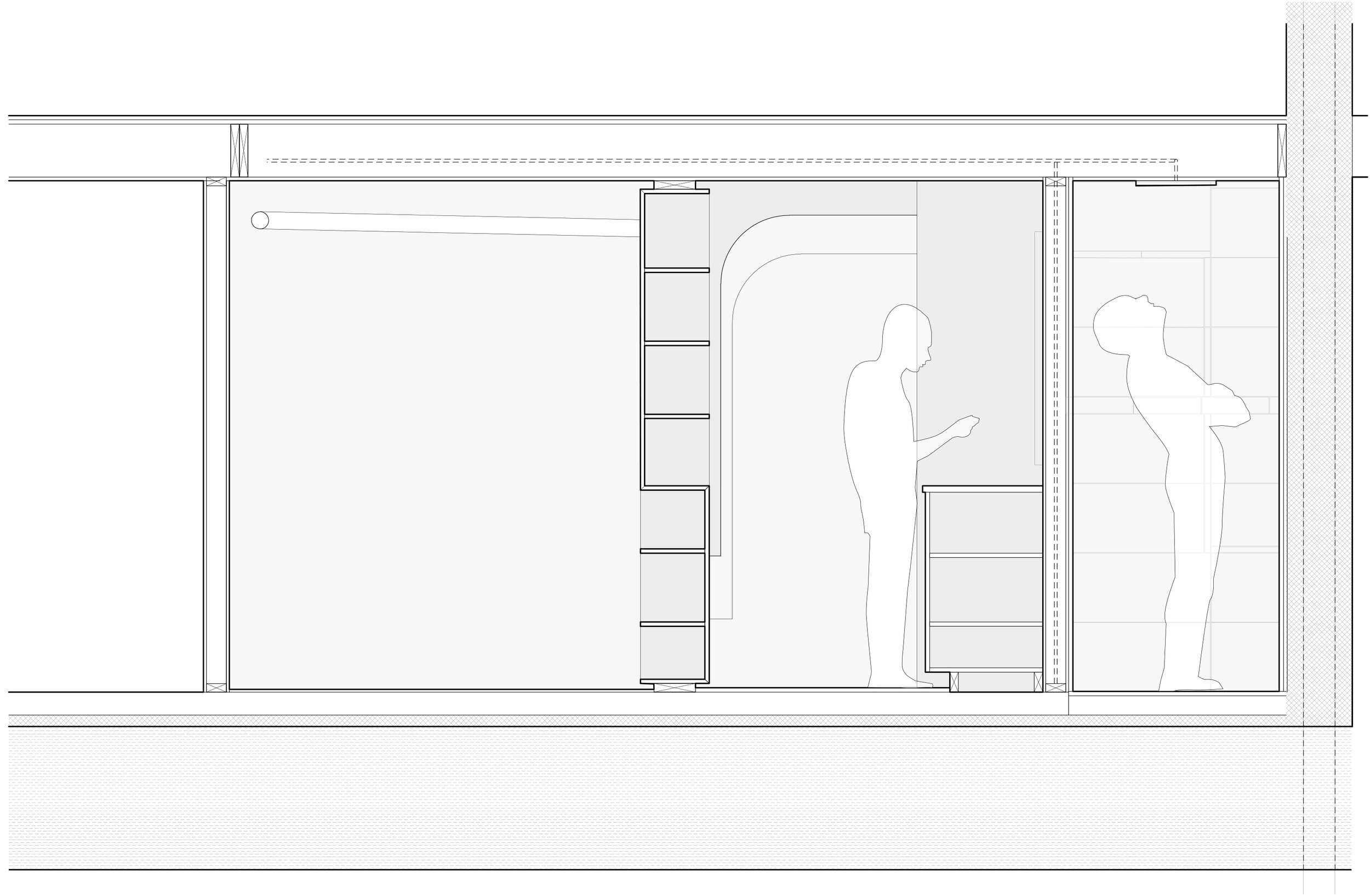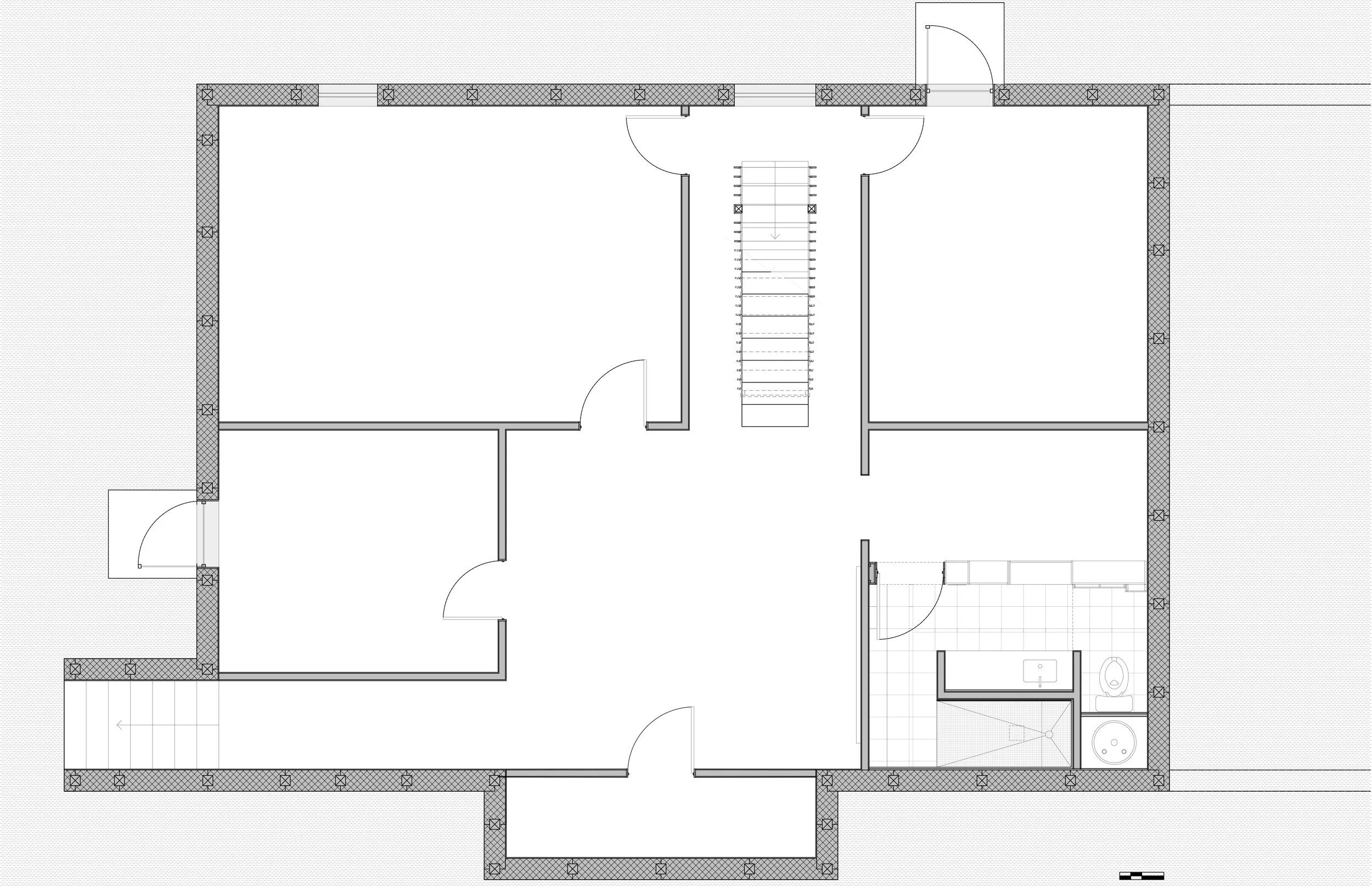SIMULTANEITY
Bellaire, Michigan (2017)
Project Size: 195 SF
Simultaneity questions the traditional spatial logic of a bathroom for a single family home. The typical, efficient mode of pushing the functional elements to the space's perimeter is foregone in favor of a spatial configuration which enables multiple functions to occur simultaneously and also gives each space a unique atmosphere. Pattern, material, volume, light/shadow, and color are each utilized to contribute to unique spatial atmospheres - some which feel invigorating and refreshing, and others which are more comforting and relaxing. It is separated from the adjacent new storage by a thick, meandering wall of shelves - which are accessible from the bathroom and from the storage side in an interlocking configuration.
This project was completed in collaboration with:
Kasey Vliet - Principal in Charge, Project Manager
Henry Peters - Designer
Ken Kalchik Design - Cabinetry Fabrication
Denise Gravenstijn - Construction
Joe Clark - Construction
Finish Photograhy: Jane Messinger Photography
Construction Team: Arndt Electric, CB Plumbing, Gross Electric (vanity LED fixture supplier), Esquire Interiors (tile supplier)



