SUBTERRANEAN
Ann Arbor, Michigan (2018)
Project Size: 450 SF
Subterranean emphasizes a house’s distinct vertical levels by differentiating the basement, thus creating an upper “sky” level, a middle “ground” level, and a lower “subterranean” level. The project sustainably re-purposes previously used wood materials creating storage and seating, upgrades the building’s thermal envelope, and provides infrastructure for solar panel connections and future solar hot water heating to reduce the building’s carbon footprint. Continuing the already established trend within the existing house of celebrating each level’s unique qualities with relationship to the outdoors, the design team sought to create a space which feels subterranean, yet is unique, comfortable and light-filled.
To achieve this, the team employs dark, rich material tones, indirect concealed lighting and subtractive design strategies. A dark walnut cladding wraps the space in a continuous surface, where openings occur by space being carved out, similar to the idea of excavating earth to make a cave. The level’s three primary functions - a spa, family room and storage areas - are connected through a central, thickened wall from which volumes are inserted and subtracted, at times creating seating and others built-in shelving, furthering the impression of carved earth. The flooring is conceptualized as fluid lava, flowing through each space for unification and to reflect the lighting above with its glossy surface. Reclaimed spruce wood lath, that was cut and milled from trees felled on the property five-years prior, clads the ceilings, counter tops and stairwell, highlighting the continuous circulation experience from the house’s middle level to the basement. Indirect LED lighting frames the perimeter and washes a multi-colored light array across surfaces, giving a glow similar to what one might experience in a cave, while providing abundant illumination for a children’s play space.
This project was completed in collaboration with:
Kasey Vliet - Principal in Charge, Project Manager
Benjamin Wichman - Designer
Garret Wood-Sternburgh - Casework Design and Fabrication
Bill McGibbon - Construction + Fabrication
Construction Team: KASE Builders, LLC (general contractor), Metal One Mechanical (rough mechanical), Richard Brothers Painting (interior ceiling painting), plumbing, electrical and interior wall painting by owner
Sean Carter Photography - Finished Photography



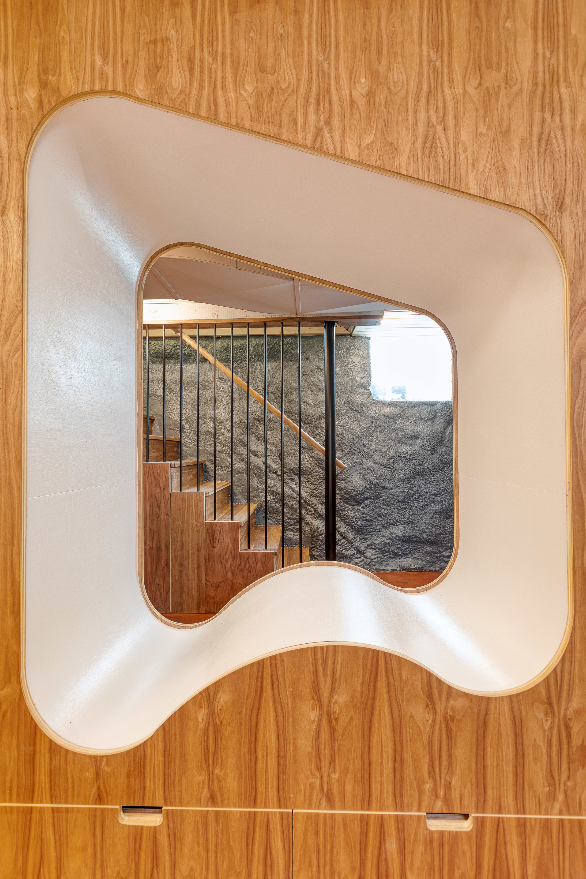
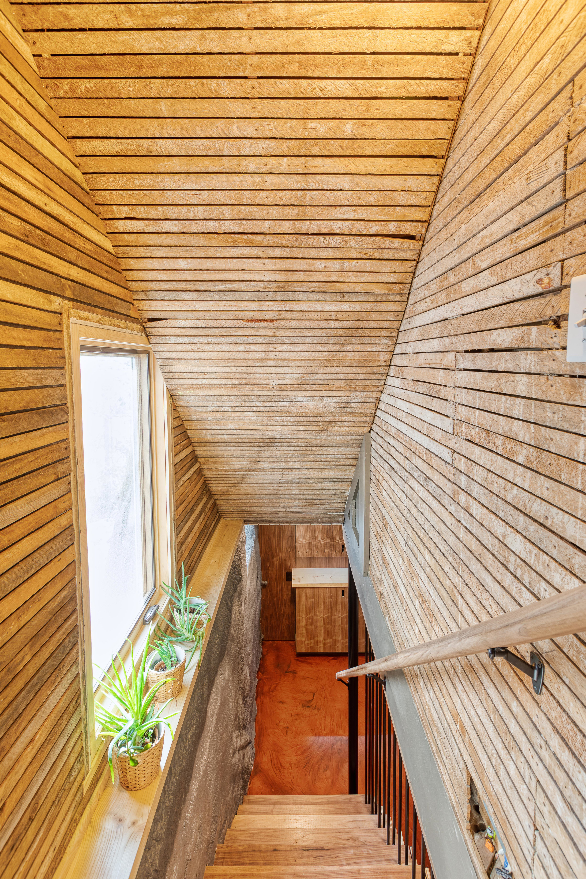
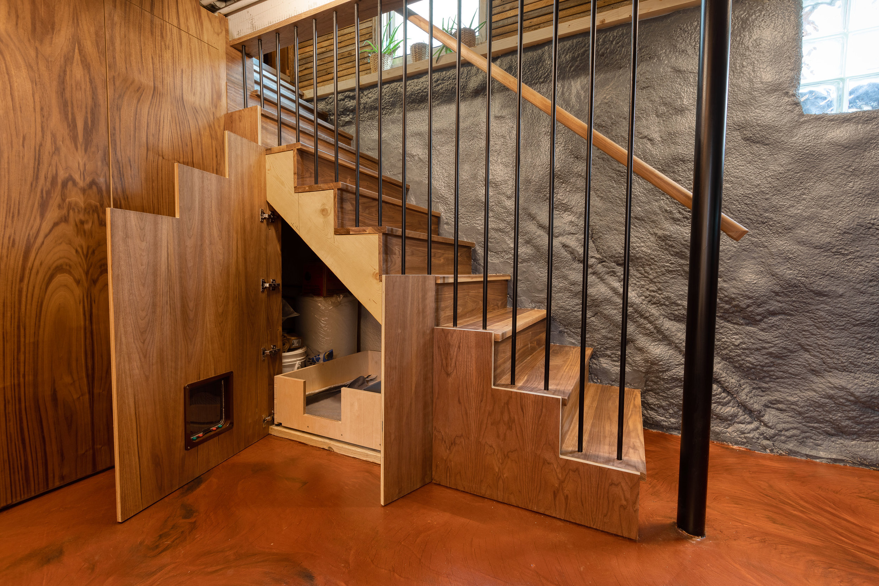

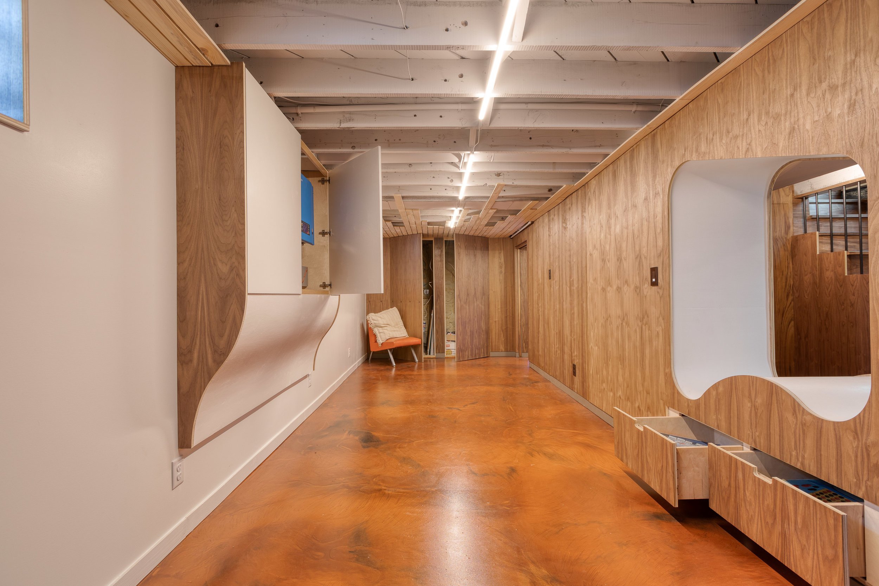

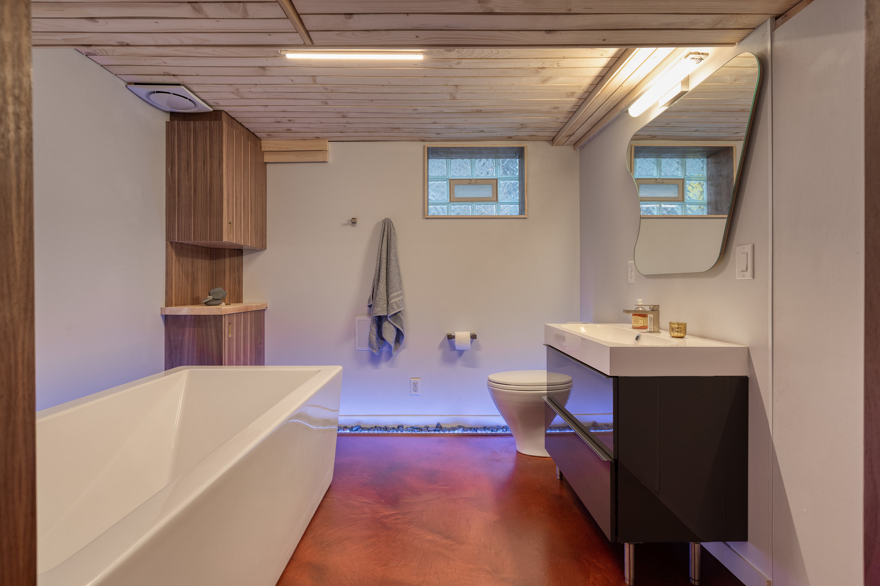
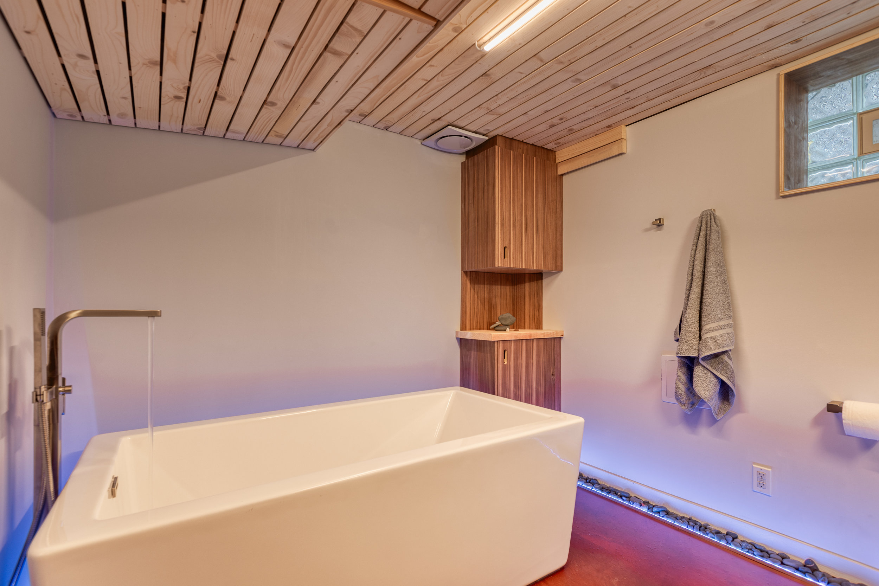
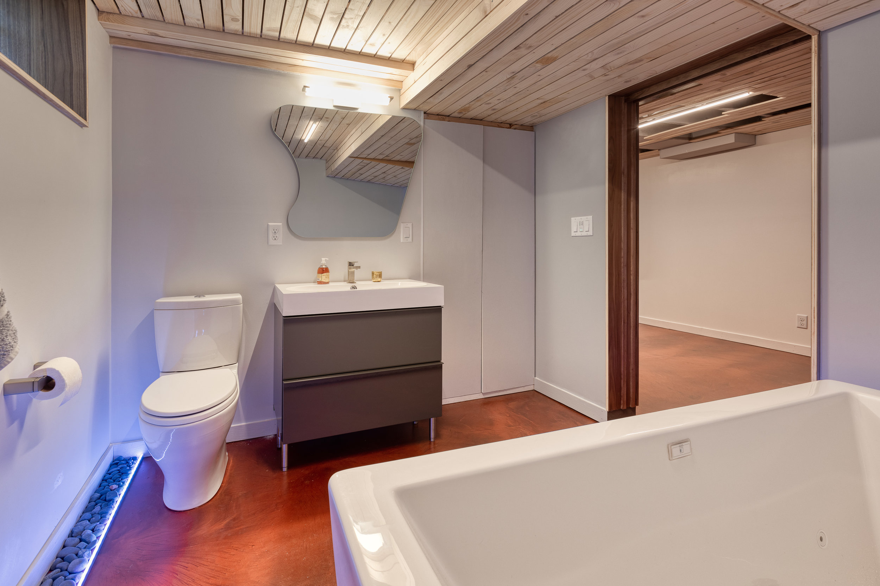
![Floor Plan [Converted]-02.jpg](https://images.squarespace-cdn.com/content/v1/52c1f583e4b0b55b6de1b418/1551634434452-G6M6M94PH1VUQDYAUAA0/Floor+Plan+%5BConverted%5D-02.jpg)
