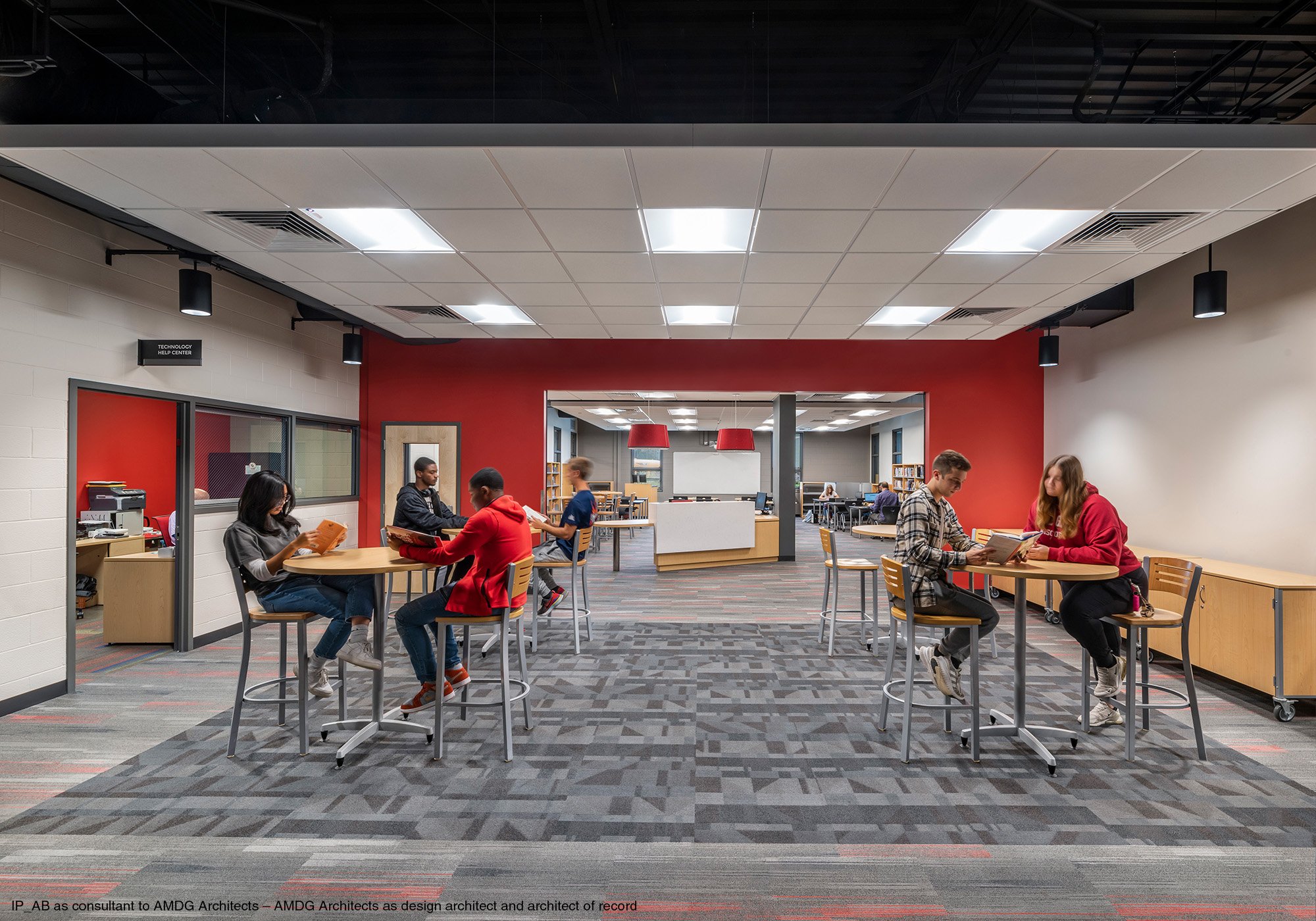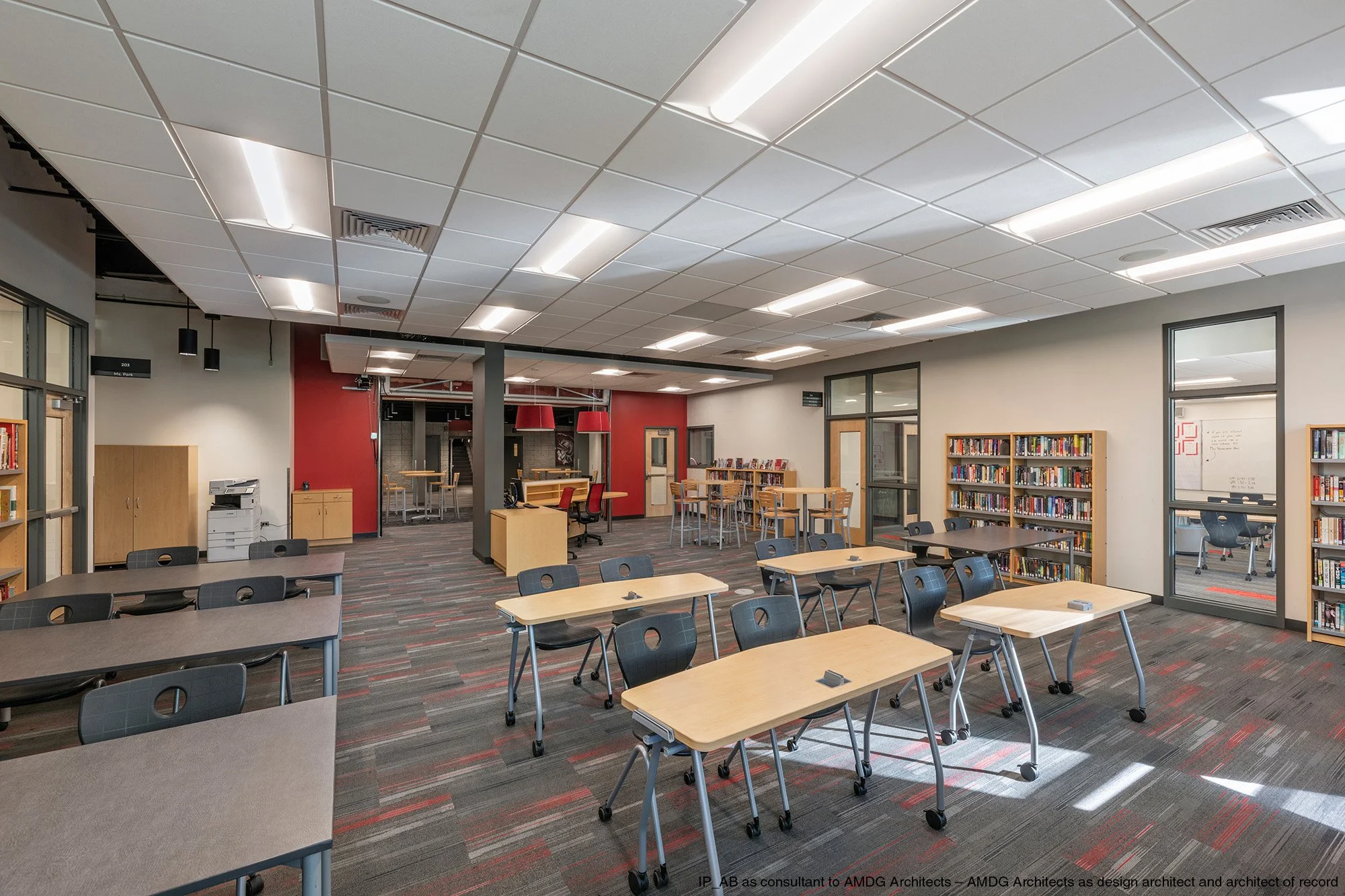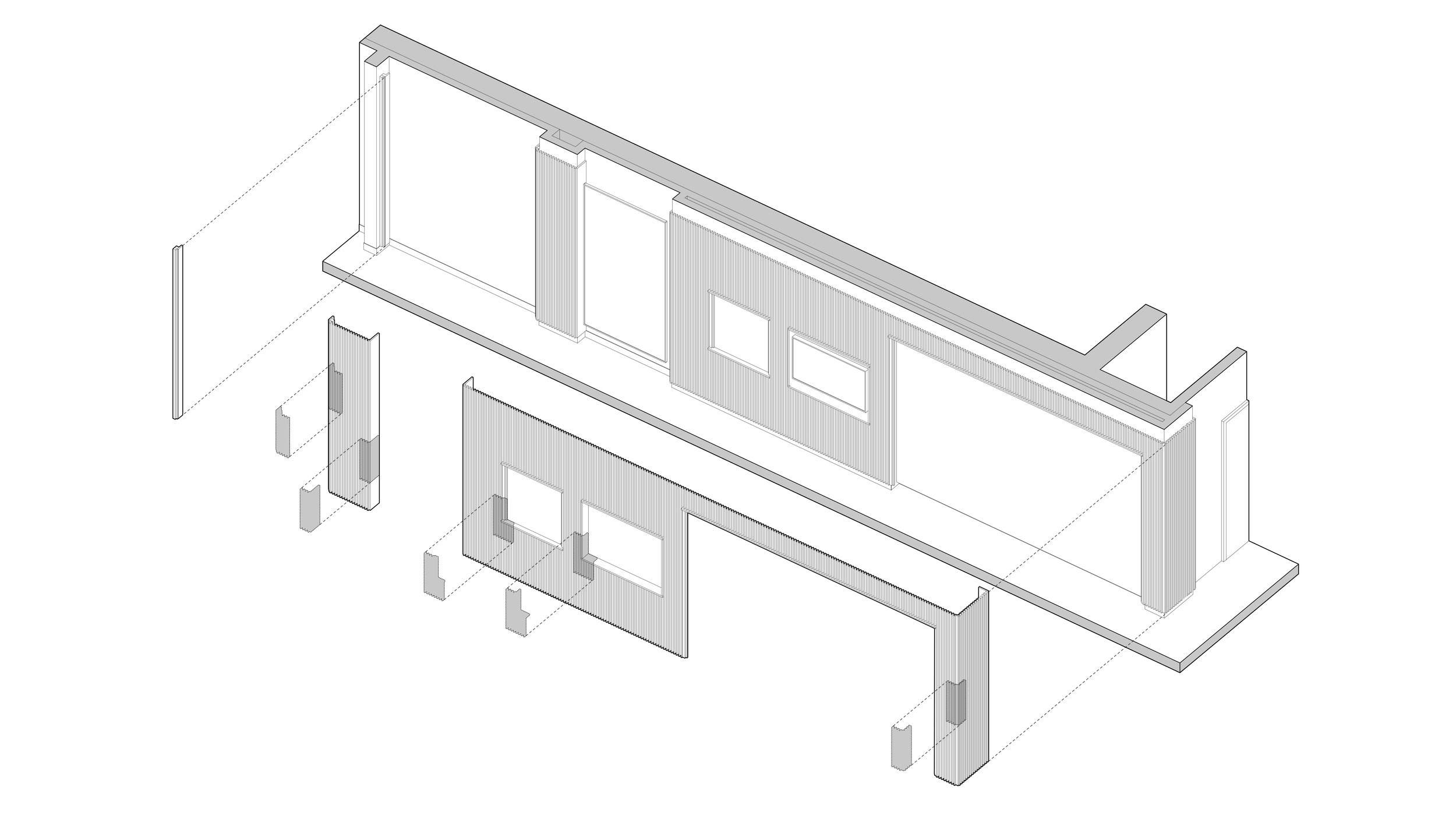TIMOTHY CHRISTIAN HIGH SCHOOL
with AMDG architects
Elmhurst, IL (2020-2021)
Project Size: 33,000 sf (renovation), 5,300 sf (addition)
TCHS is a high school renovation and addition within an academic campus that serves students from pre-K through twelfth grade. Following 50 years of incremental additions, the project radically transforms the existing school by introducing variety in the size, type, and functionality of its learning spaces while enforcing a more unified identity.
The project includes up-to-date learning environments geared toward supporting a diversity of learning and teachings styles, as well as a dynamic suite of cultural environments in the form of new and re-imagined common areas and circulation. The intervention in the school's entry sequence brings more significant emphasis to the front of the building. A new canopy and colonnade welcomes and directs students into the school by way of a new, multipurpose Student Union. At once an anchor to the adjacent admin, athletic, and cafeteria spaces, a flexible spill-over zone for the school's learning environments, and a recreational social hub complete with coffee bar, the Student Union acts as a cultural heart for the school.
Dynamically transformed circulation spaces are key to the project's ability to produce diverse, responsive learning environments. Specifically, the existing "hallway loop" and library underwent dramatic intervention in support of the school's academic program. In the former, a new glass connector slices across the existing interior courtyard, providing an atmospheric "short cut" with generous natural light and visual connection to the exterior. The existing library is repurposed to become a hybrid media center and academic break-out space. Flexible and spatially customizable, this new learning commons uses a large overhead door to transform easily from a space for large group collaboration to one that offers smaller, more discrete working spaces.
Project completed in collaboration with:
Architect of Record: AMDG Architects, Inc. Grand Rapids, MI
Architectural Consultant: In Parallel Architects + Builders Grand Rapids, MI
Construction Manager: Executive Construction, Inc.
MEP Engineer: Millies Engineering Group
Structural Engineer: JDH Engineering
Civil Engineer: V3 Companies
Finished Photography - © 2021 Connor Steinkamp, Steinkamp Photography

















