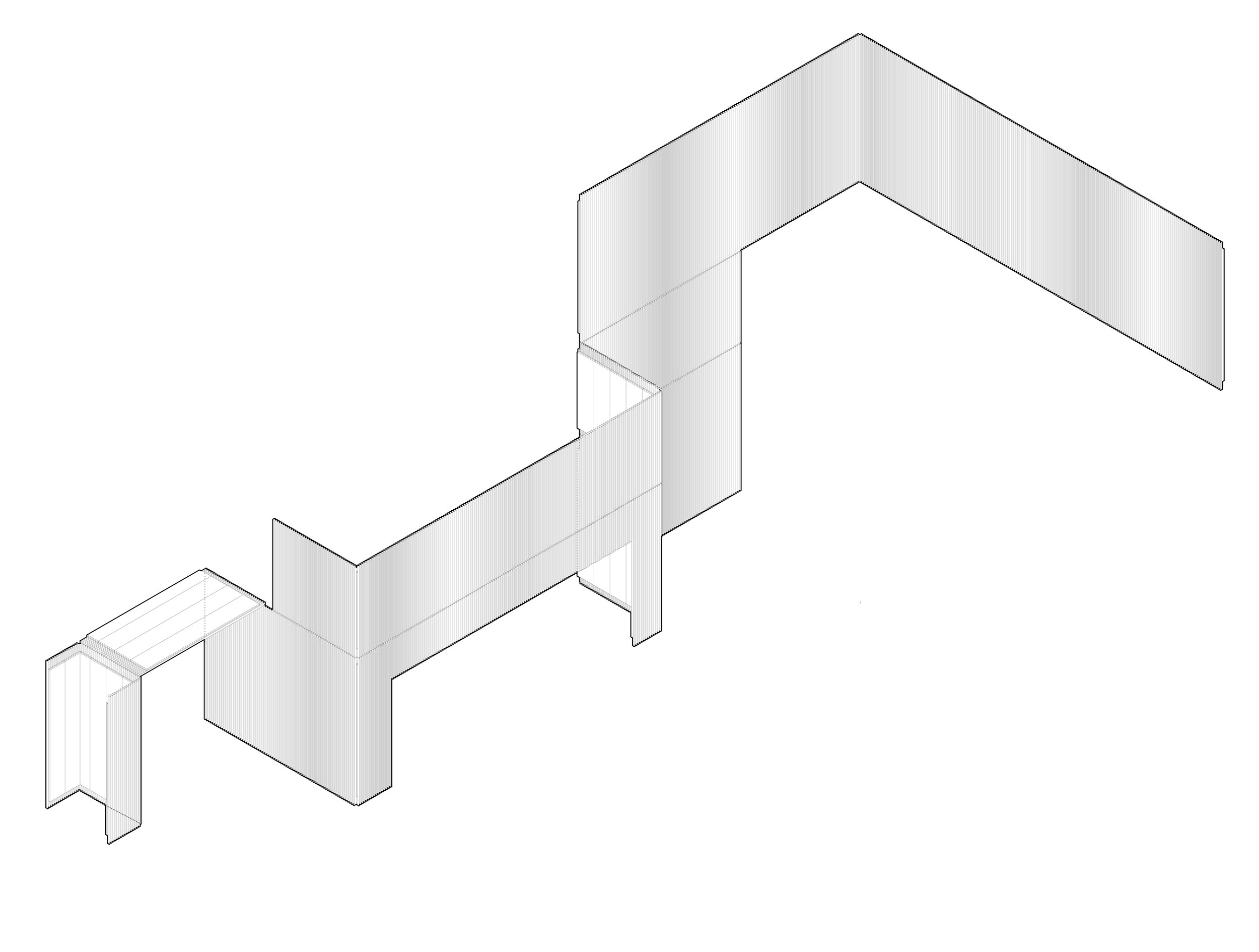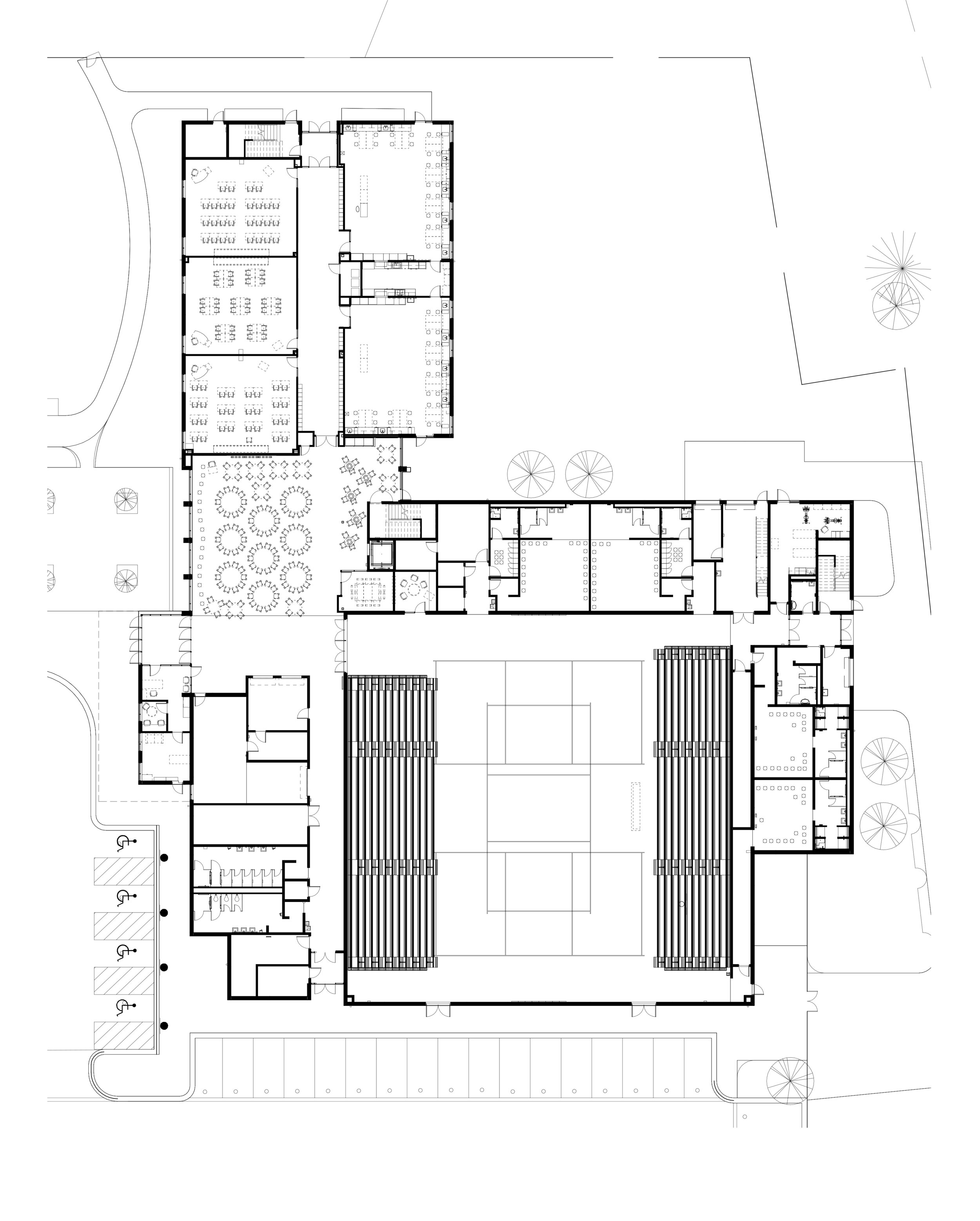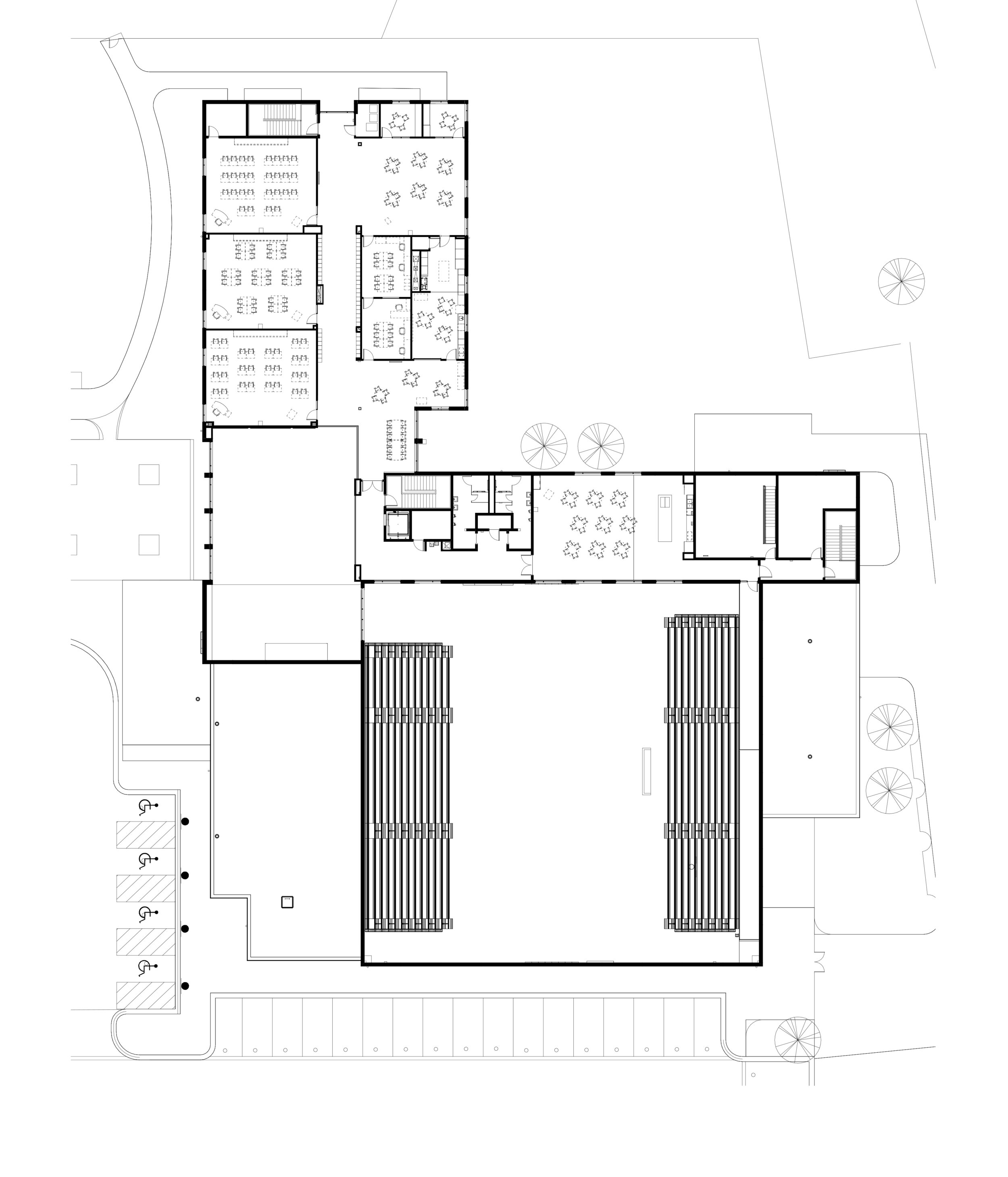TIMOTHY CHRISTIAN MIDDLE SCHOOL
by AMDG architects
Elmhurst, Illinois (2017)
This project creates a new athletic venue and learning space for grades seven and eight inside a Chicago-land campus that serves Pre-K through twelfth grade. The project plays off the existing masonry character of the campus and utilizes precast concrete wall panels to form a collection of rectangular masses all hinging around a central, collaborative lobby space. The interior of the building reinforces this sequence through overlooks, student commons, and textural wood elements.
Architect of Record: AMDG Architects, Inc. Grand Rapids, MI
IP team member role (While employed @ AMDG Architects): Travis Williams - Design & Production team member
Project completed in collaboration with:
Construction Manager: Executive Construction, Inc.
MEP Engineer: Millies Engineering Group
Structural Engineer: JDH Enineering
Civil Engineer: V3 Companies











