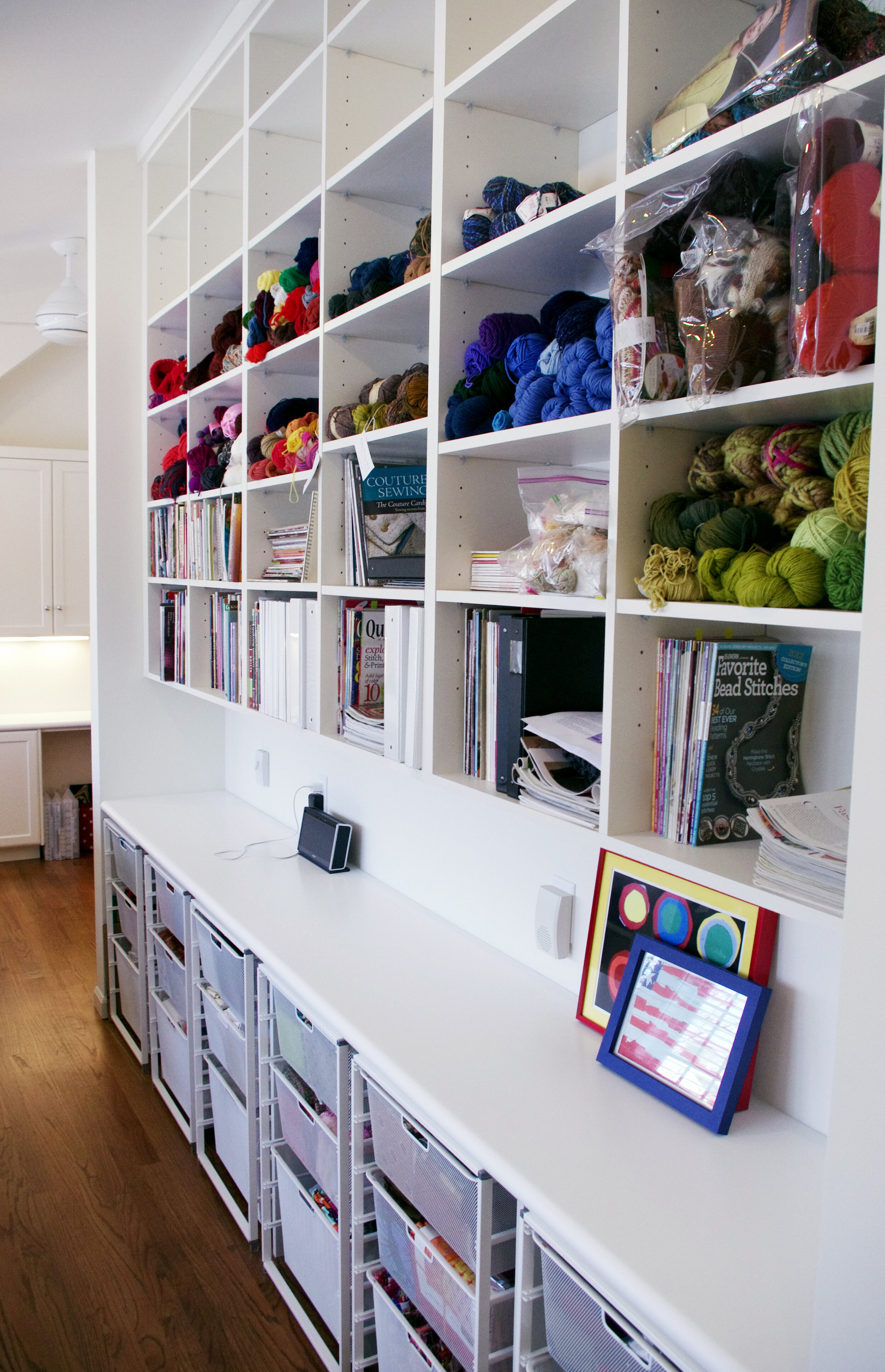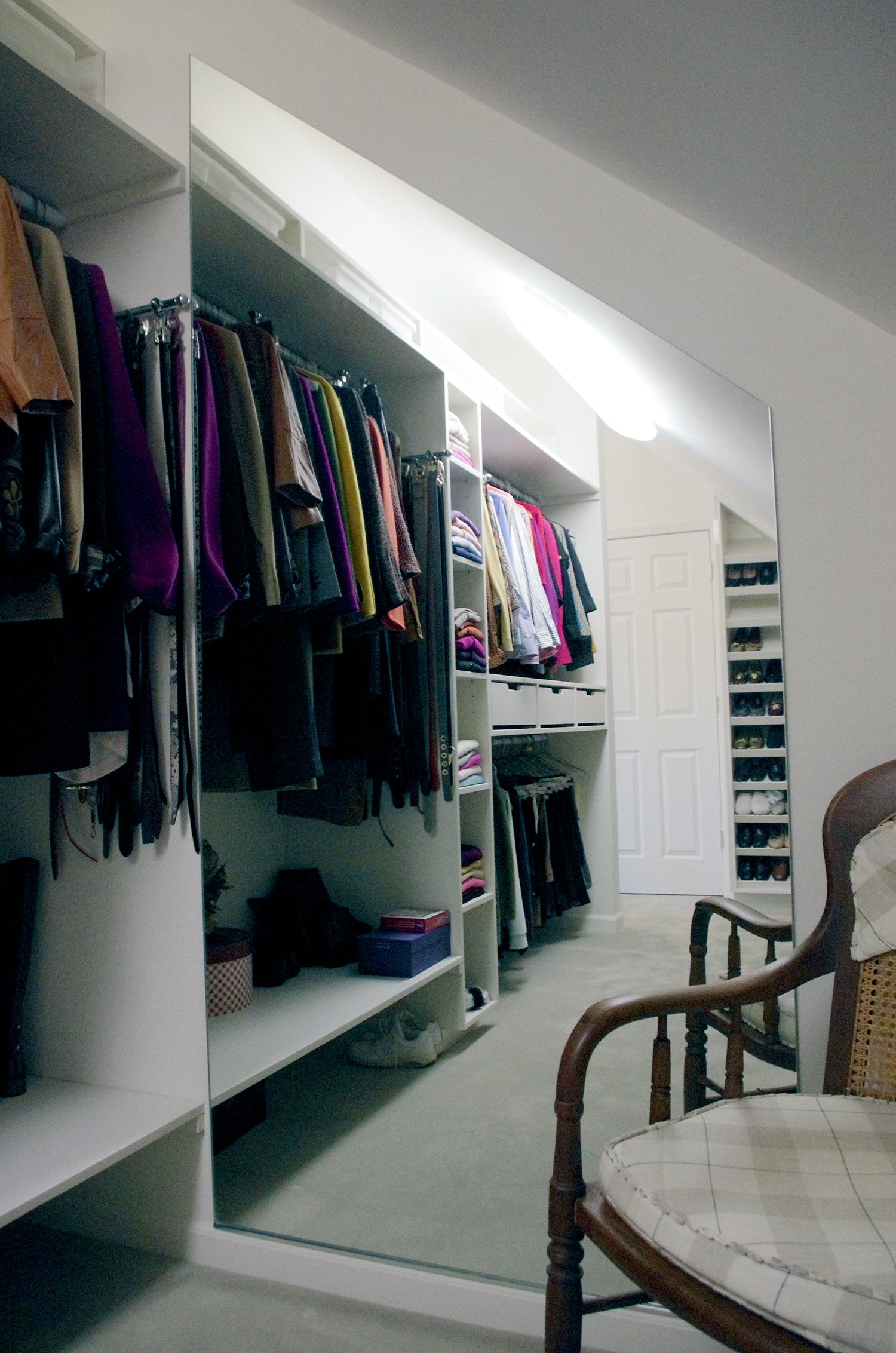TEXTILE OASIS
Ann Arbor, Michigan (2013)
Project Size: ~450 SF
Oasis is a textile studio and walk-in closet addition on the second level of an existing house. What was previously unused attic space was converted into usable finished interior space. The project goals include providing abundant natural lighting to highlight textile colors and textures and blending the addition with the elegantly detailed Early American style existing home. Site-built painted poplar cabinetry, stained red oak floors, and task specific lighting solutions make the spaces both beautiful and functional.
This project was completed in collaboration with:
Kasey Vliet - Principal in Charge, Project Manager
Construction Team: KASE Builders, LLC (general contractor), J.F. Binder Custom Framing, Del Zappo Electric, Chelsea Plumbing, Metal One Mechanical, Bronni's Roofing, Spink Insulation, Curtis Brunn Drywall, Champion Flooring, Ken Kalchik Design, Cantelon Finishers, Diamond Glass and Feiners, Calvert's Roll Off Containers, Gross Electric, Fingerle Lumber, Chelsea Lumber, Wimsatt Building Materials, SDI Structures










