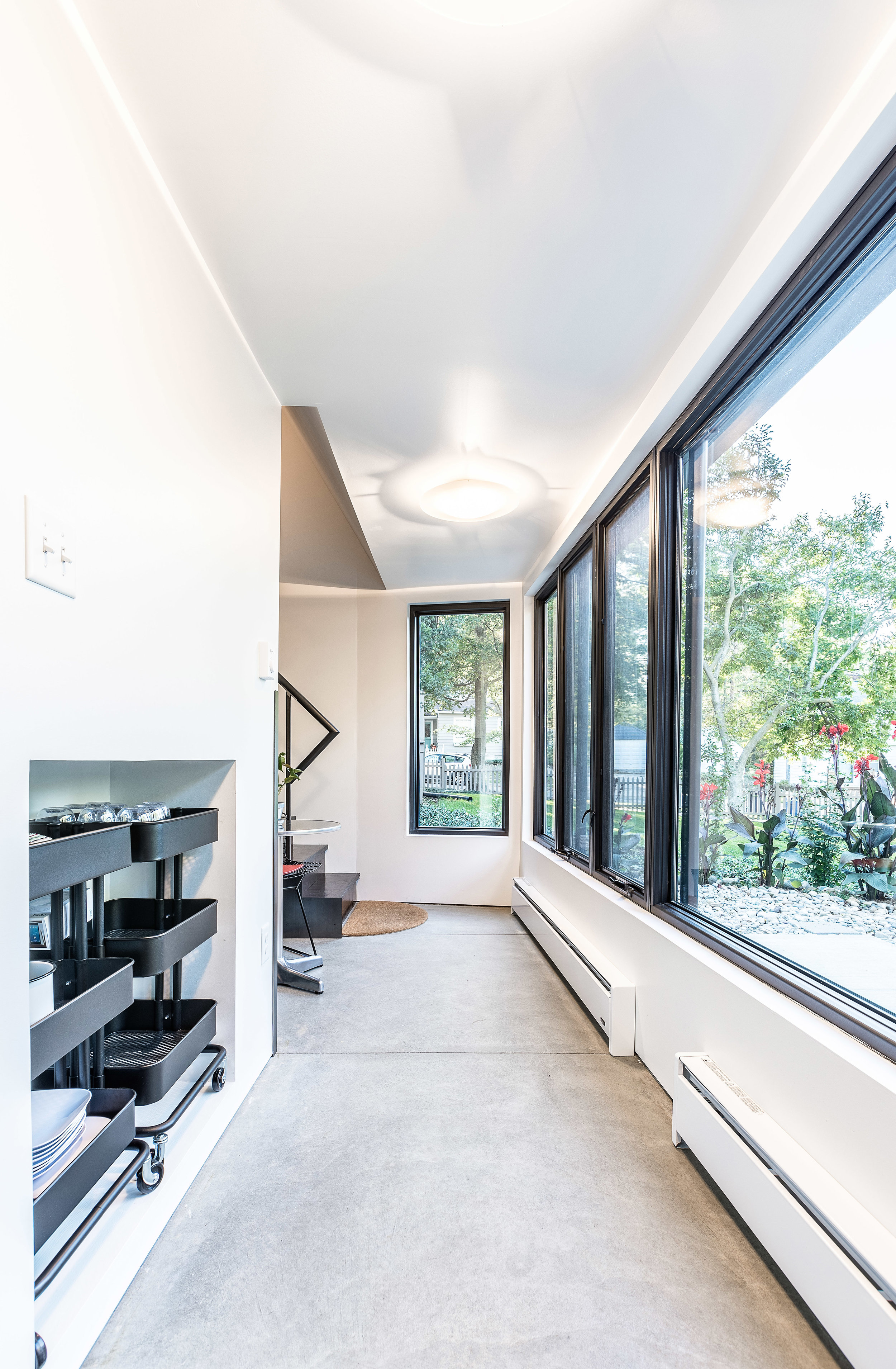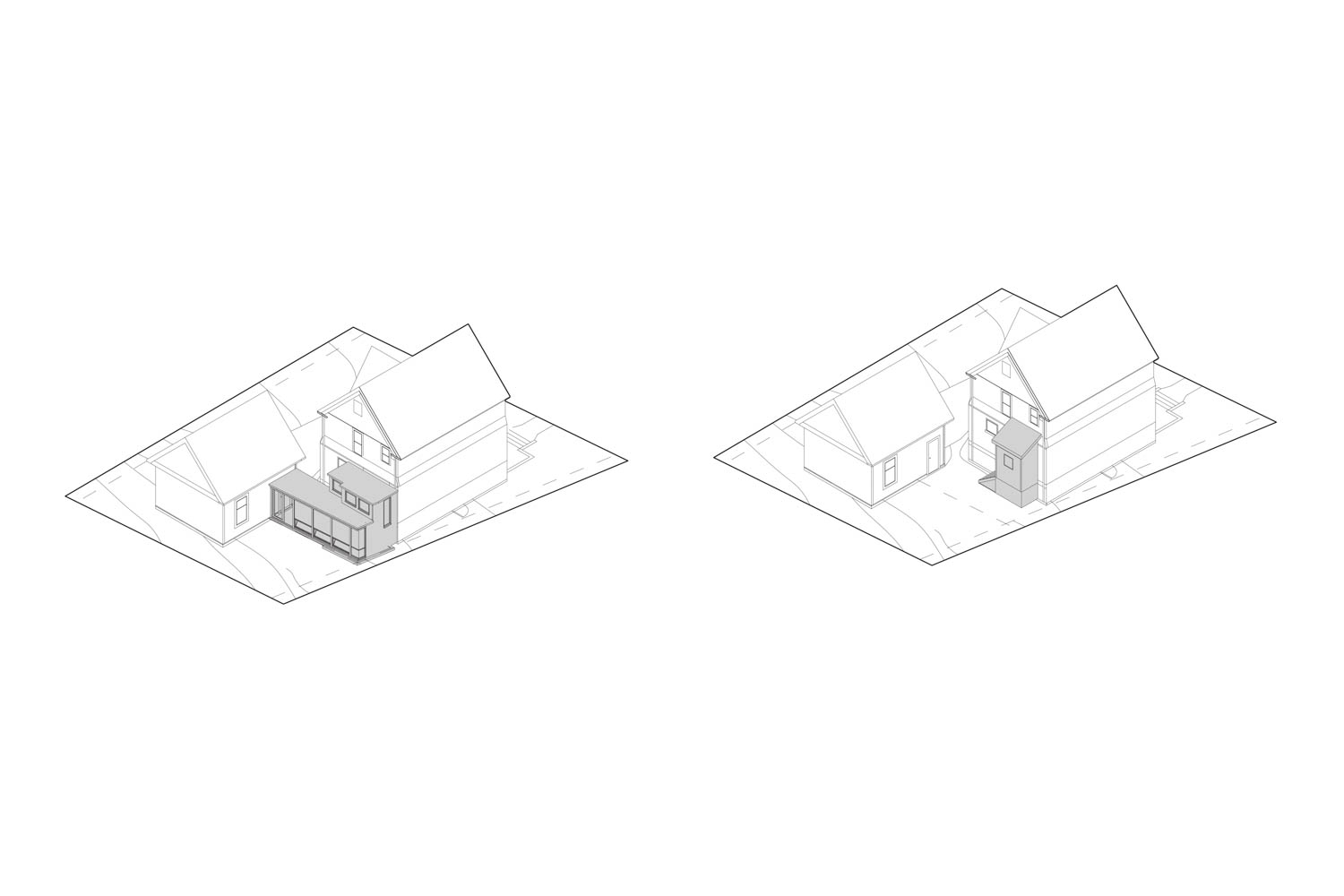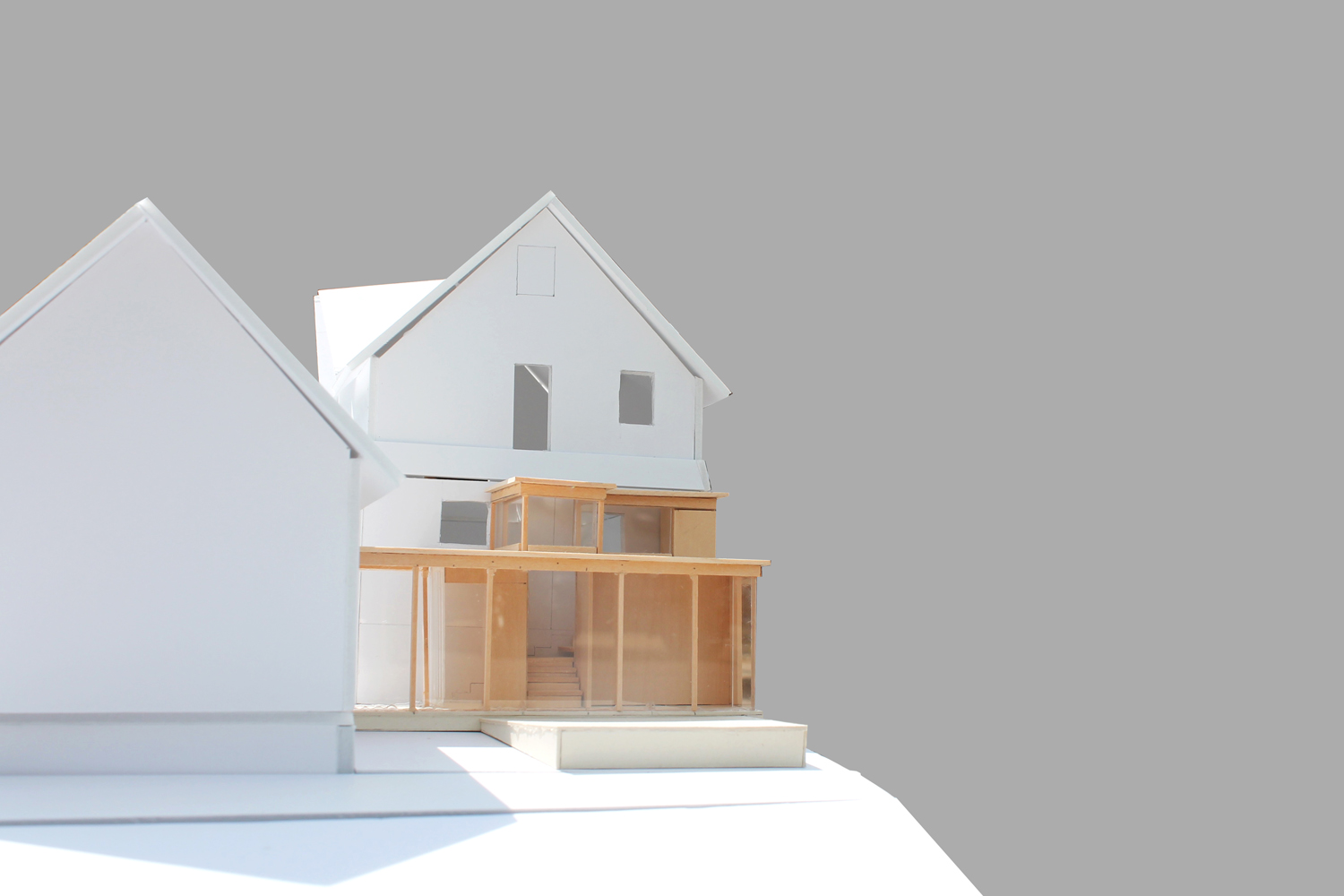TRANSPARENT CONNECTOR
Ann Arbor, Michigan (2017)
Project Size: ~160 SF
Transparent Connector links two domestic conditions—home and home office—via a covered and conditioned walkway, protected from winter weather. The geometry negotiates a significant elevation drop within the tight confines of property setback lines. Despite its modest footprint, it manages to nestle in three distinct programmatic elements (a powder room, a bistro nook, and a circulation route) while emphasizing visual connectivity between the living space and the rear yard. Invested it being connected to, but distinct from, the original historic-district-protected house, the addition employs a design language defined by lightness, transparency, and neutral materiality.
Featured in DWELL: https://www.dwell.com/article/transparent-addition-kase-studio
This project was completed in collaboration with:
Kasey Vliet - Principal in Charge, Project Manager
Sharon Haar, FAIA - Designed in Collaboration With
Tyler Whitney - Designer
Qinwei Wu - Designer
Structural Consultant - SDI Structures
Ken Kalchik Design - Construction and Fabrication
Construction Team: KASE Builders, LLC (general contractor), Dexter Block (concrete foundations and flatwork), Dan Del Zappo Electric, Chelsea Plumbing, Curtis Brunn Drywall, Ann Arbor Fabrication (structural steel), Richard Brothers Painting (exterior steel painting)

























