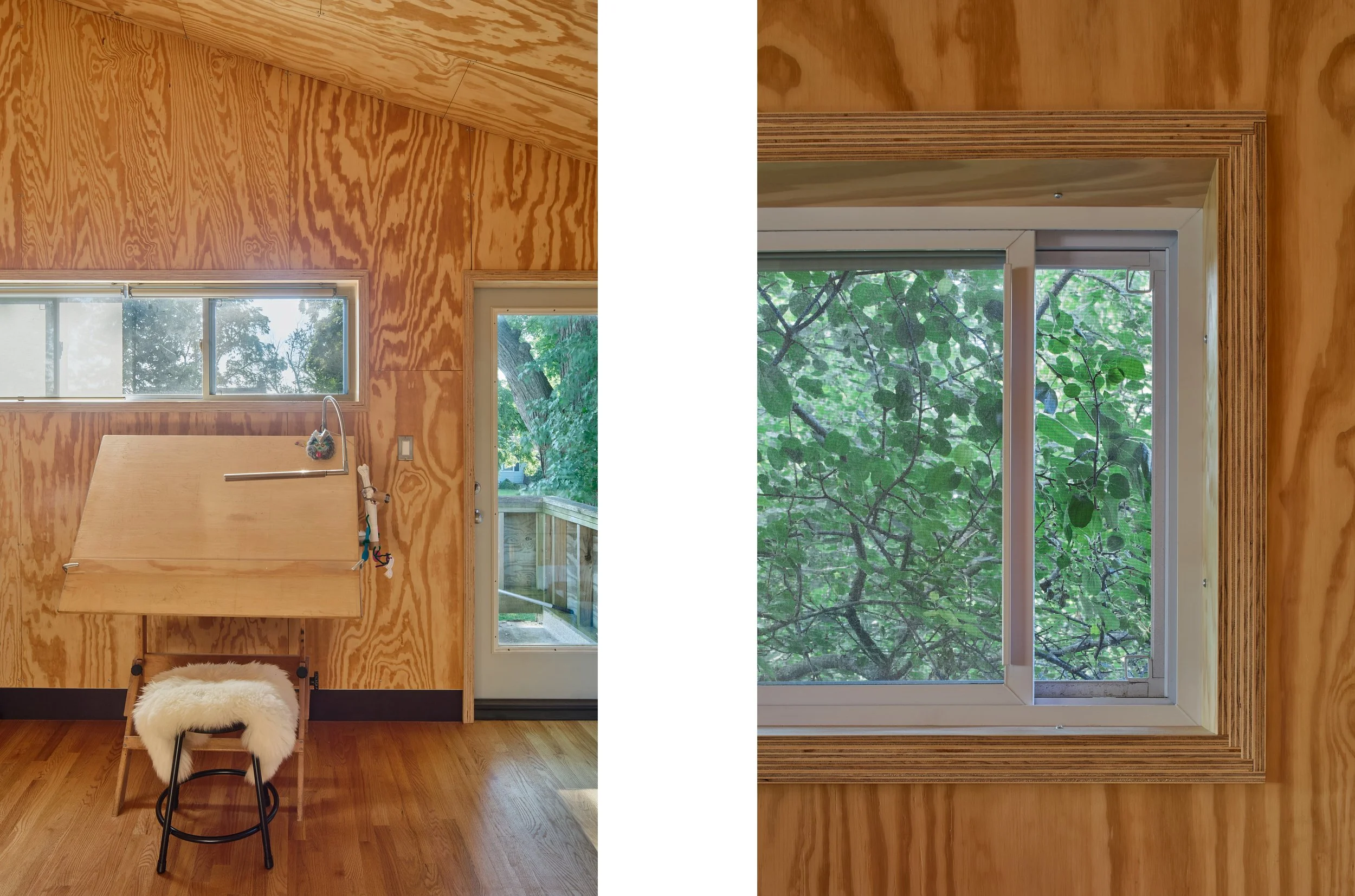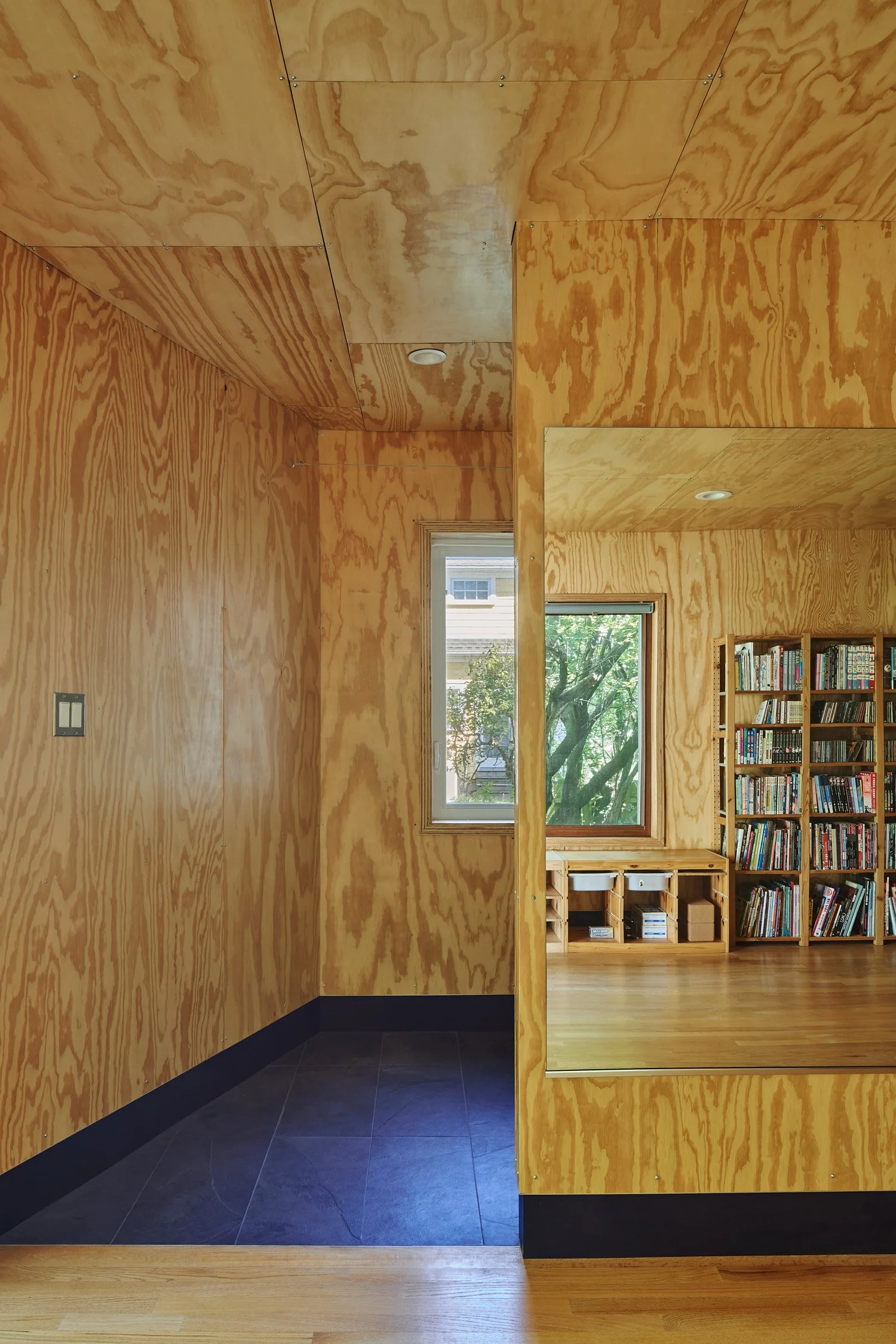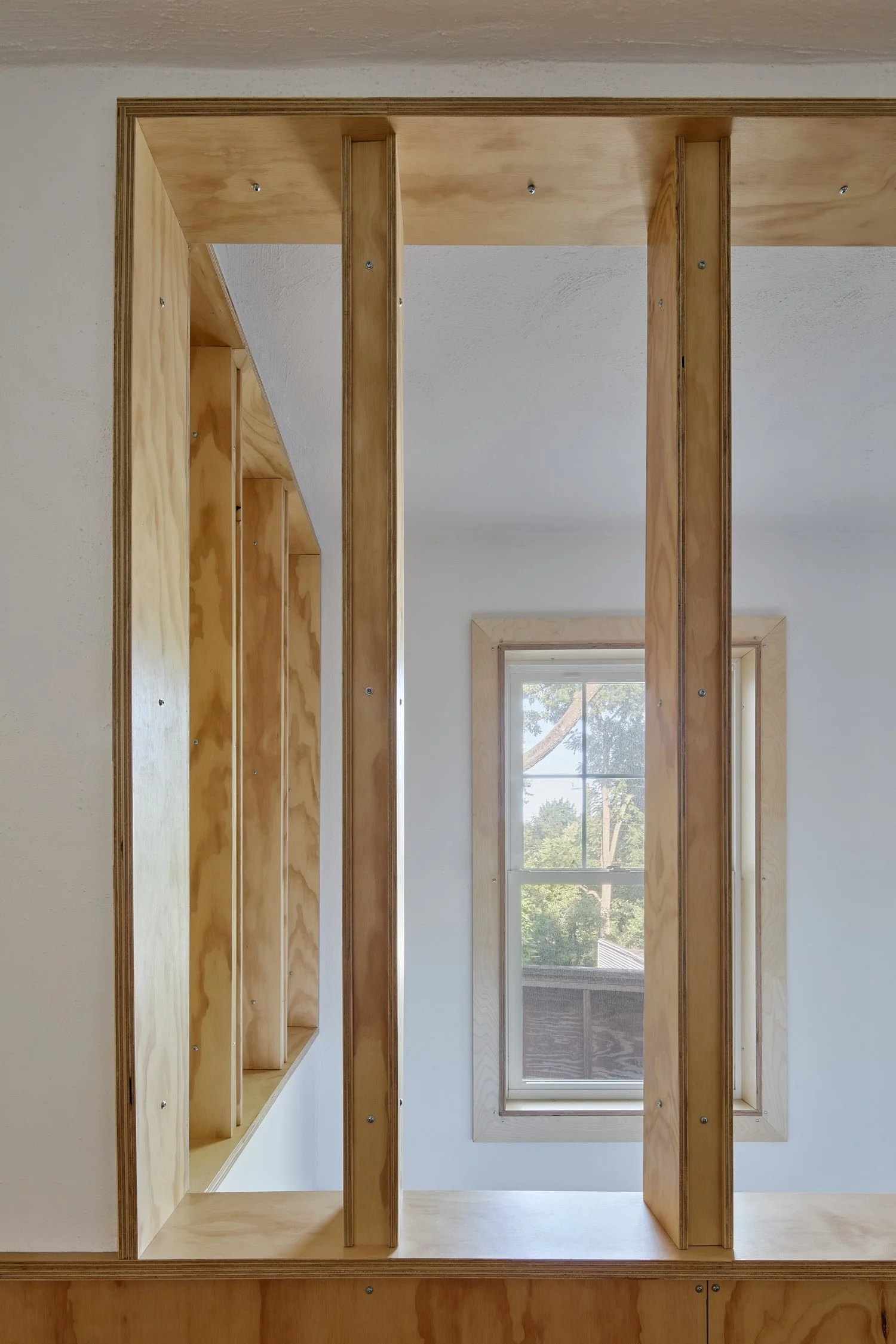TRIM KIT
Ann Arbor, MI (2023)
Trim Kit Is a collection of interior details for a house undergoing a transformation in material identity. Designed as a family of frames, apertures, and edges the project mediates an eclectic range of color, texture, material and geometry through a language of carefully-crafted wood elements.
In harmony with the owner’s interest in plywood and other engineered materials, Trim Kit focuses on the role of craftsmanship in elevating accessible materials to become beautiful, precise, and careful details. Exposed plies and conspicuous fasteners, both fastidiously accounted for, contribute to a palette that is dynamic and textured in a manner that celebrates inherent qualities of the material that are often disguised or overlooked. Masonite base trim and plywood window casing are carefully integrated to play off of existing geometry, while a new polycarbonate aperture frames the existing stair. On the upper level, an attic hatch takes advantage of new plywood cladding to “disappear" into the paneled surface.
In situating this new design language throughout the interior details, Trim Kit bridges the space between old and new features of the home, easing the space through a staged transition into new spatial and material qualities.
This project was completed in collaboration with:
Kasey Vliet - Project Manager
Travis Williams - Principal and Project Architect
Elpis Wong - Design
Trevor Herman Hilker - Design
George Crnkovich - Lead Carpenter
Cody England - Journeyperson Carpenter
Jane Messinger Photography - Finished Photography


















