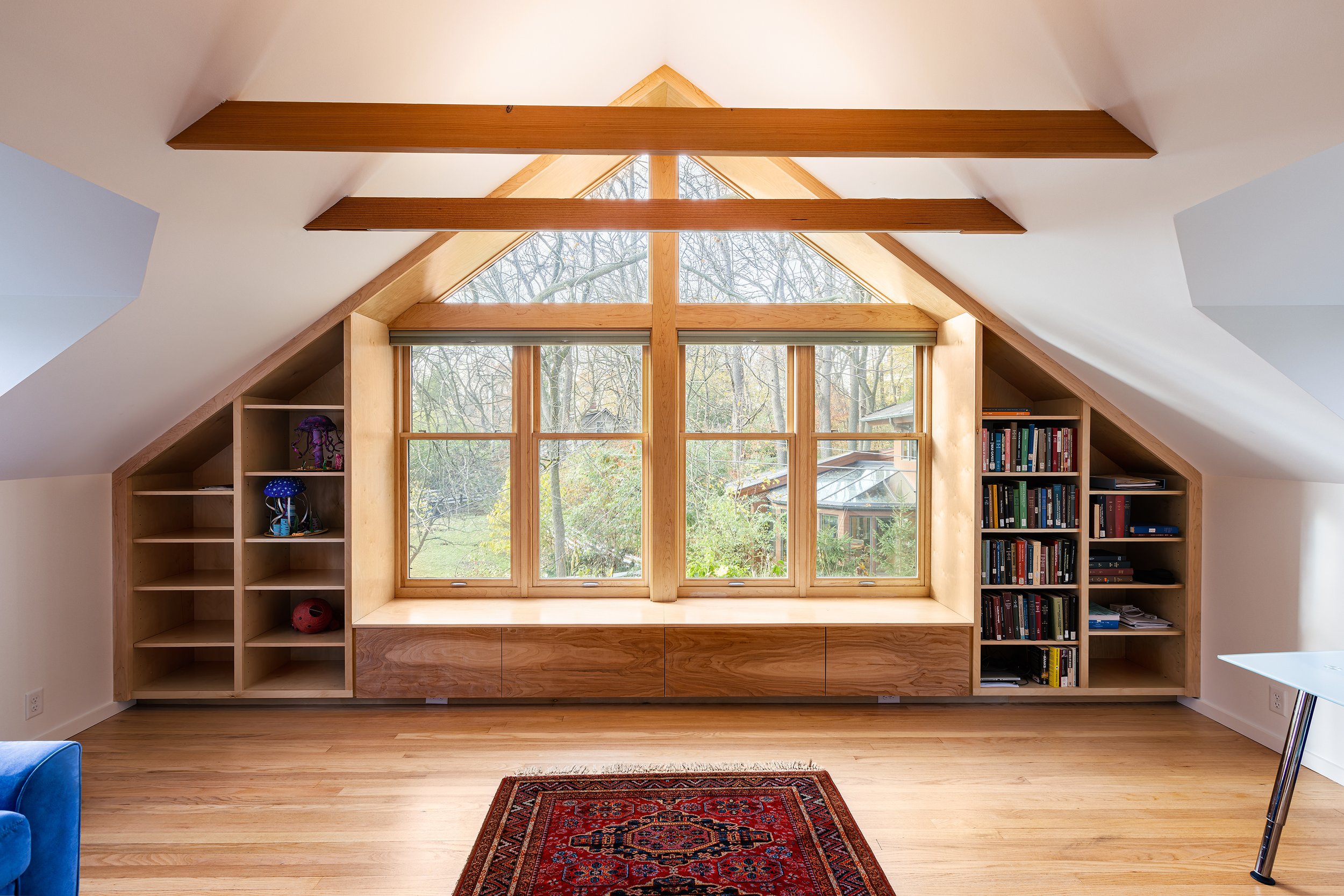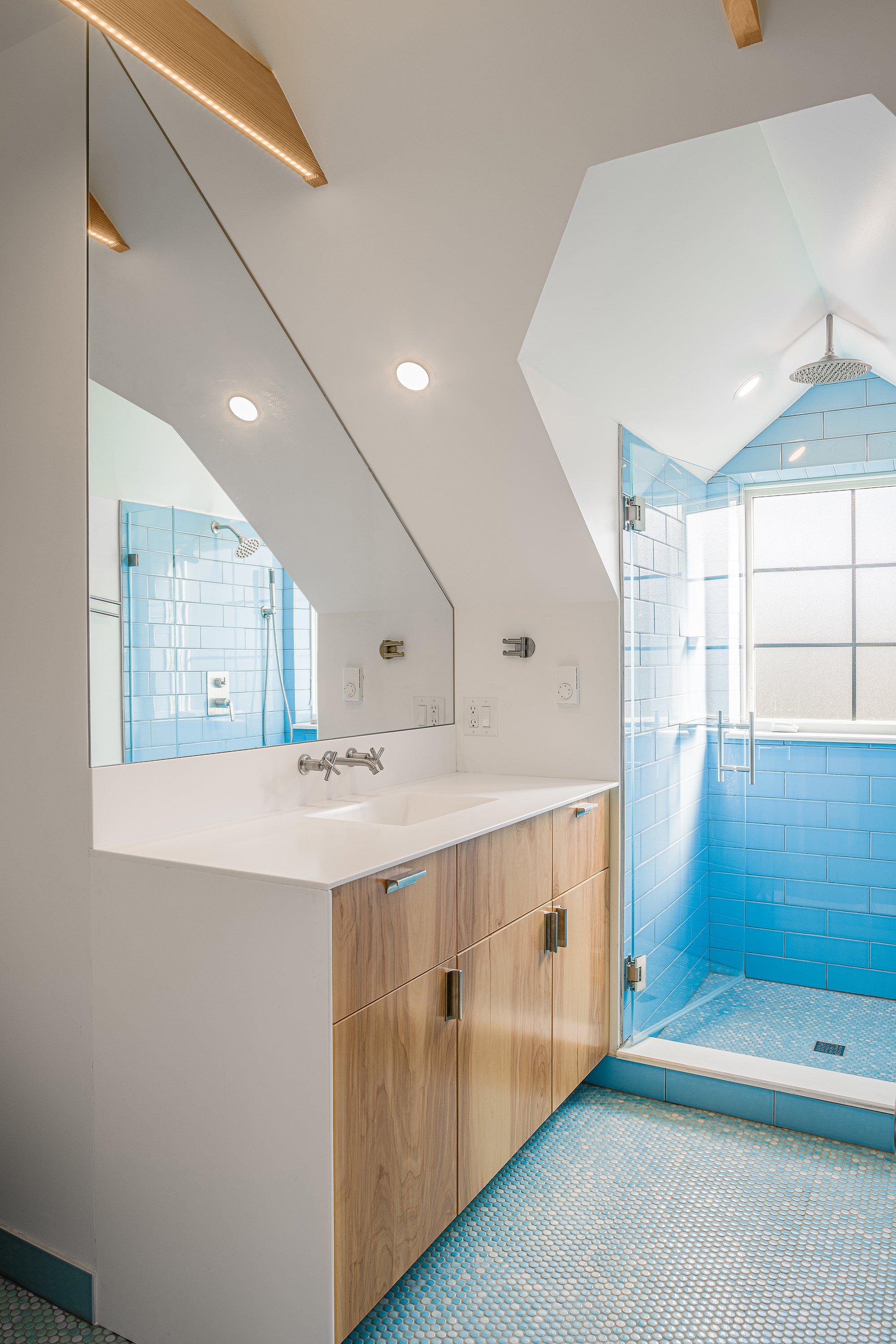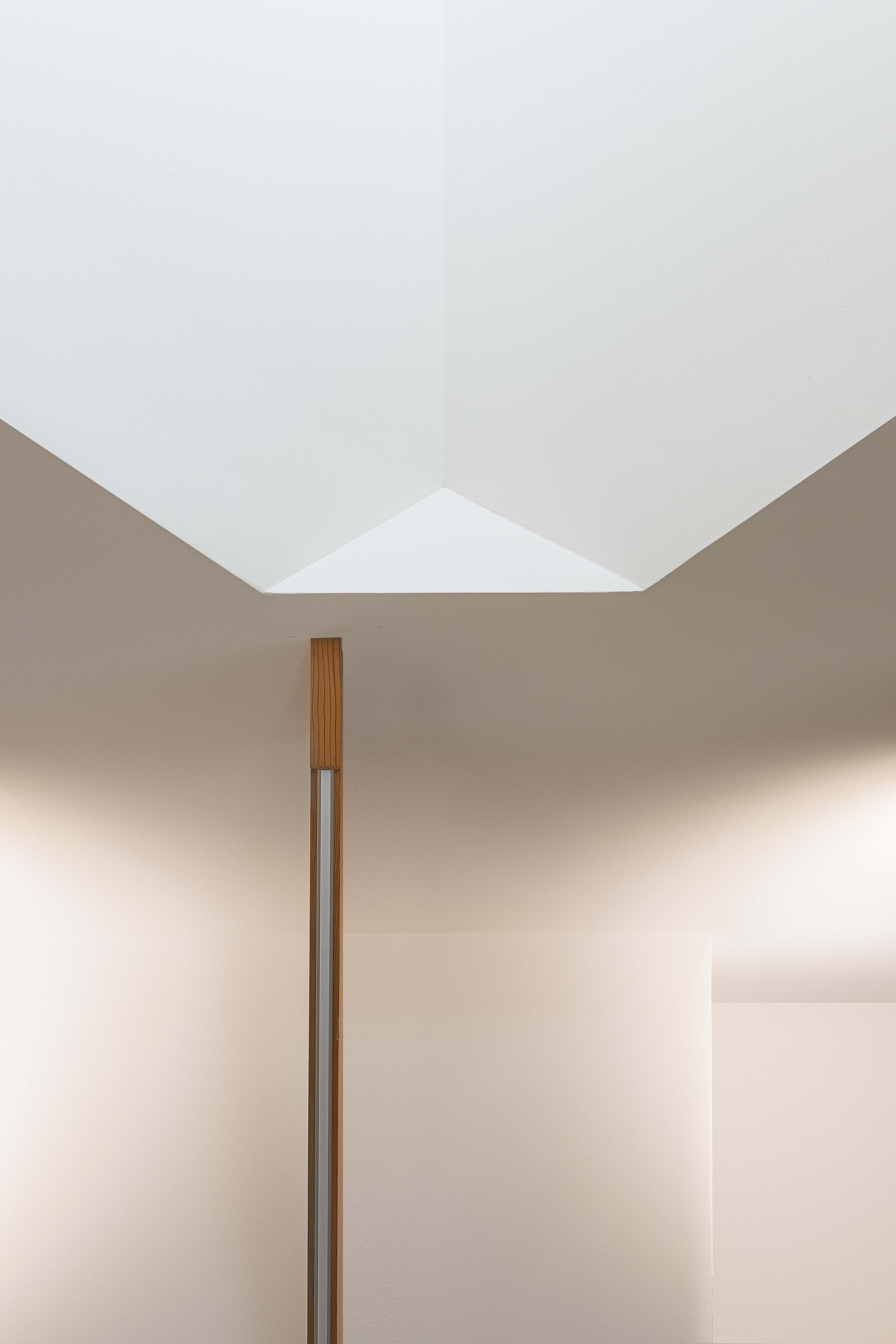2025 AIA Michigan Best Small Project Winner
2023 AIA Huron Valley Best Residential Addition or RenovationUPPER HOUSE
Ann Arbor, Michigan (2021)
Project Size: ~1050 SF
Upper House is an upstairs renovation and remodeling project in a 1930s home that turns a dark, low headroom, and inefficient space into a bright and functional living space that provides a variety of spatial experiences.
The project reimagines the experience within the existing footprint of the upper level by transforming the existing flat ceiling to a vaulted geometry which also led to exposing structural collar ties. Additionally, the project includes the construction of one new dormer space in order to provide for an entertainment nook to complement the rest of the upper level program with includes a master bedroom, bathroom w/ sauna, an open office area, and a multifunction room that can be used as an additional office or guest bedroom. Movable partitions and precise openings, including a custom pocket door and custom bi-fold doors, were used to provide adjustability in delineating (or not) between individual spaces.
A structural glulam beam that supports the new dormer and exposed collar ties all work together to emphasize the ceiling geometry through integral LED strip up and down lighting.
The sauna illustrates another use of a low headroom zone. It leverages non-typical geometries for spaces of repose. Additionally, different tones, grain orientations and recessed lighting were deployed such that a composition of differentiated textures amplify a small, materially homogenous, space with some extra character.
Finally, built-in millwork including a window bench, bookshelves, a countertop, a guardrail, and a headboard play an important role in the project. They act as graspable, touchable, and usable extensions of the architecture.
This project was completed in collaboration with:
Kasey Vliet - Principal in Charge, Project Manager
Travis Williams - Project Architect
Elpis Wong - Designer
Trevor Herman Hilker - Designer
Structural Consultant - SDI Structures
Construction Team: In Parallel Architects + Builders, LLC (general contractor), Ambient Construction (structural framing and exterior cladding), Neighborhood Roofing (roofing), Alloy Gutter, Metal One Mechanical, Jetstream Mechanical, Dan Del Zoppo Electric, Chelsea Plumbing, Spink Insulation, Curtis Brunn Drywall, Ann Arbor Hardwoods (flooring), Wolverine & Moore Glass (interior glass), Richard Brothers Painting (interior painting), Garrett Wood-Sternberg (CNC Routing), Bill McGibbon (finish carpentry), Cody England (finish carpentry), Nick Szmansky Custom Carpentry (finish carpentry)
Sean Carter Photography - Finished Photography
































