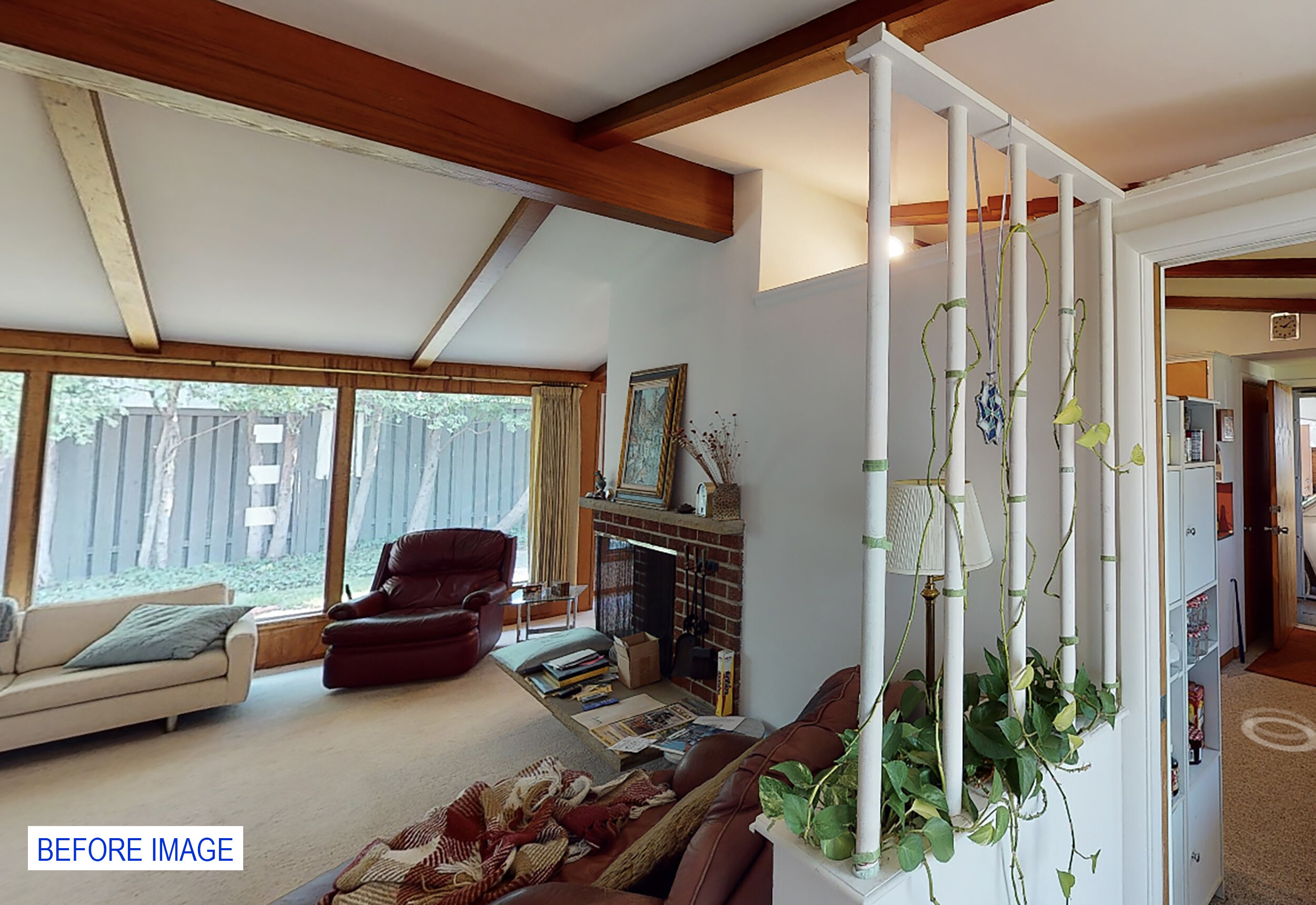VERTICAL INTEGRATION
Ann Arbor, Michigan (2022)
Project Size: 1554 SF (Phase I 1110 SF)
Vertical Integration is an extensive interior renovation and remodel of an existing residence set in an urban context. The work reflects upon the relationship between the client and their home through time, as a site of childhood significance is readied to support the new living habits of retirement and future aging-in-place. Taking on the challenge of introducing new circulatory, technical, and spatial ideas to a home with deep personal history, the project offers re-imagined modes of accessible habitation while maintaining familiarity and legacy through the retention of significant personal touchstones. The fireplace, central to these personal touchstones, is re-framed as the anchor to a consolidated vertical core in which a new stair (re-constructed to better suit the circulatory needs of aging bodies) provides access to a newly finished lower level. Conceived as a spatial extension to the existing single-story living arrangement, this lower level provides the owner with a new recreation area, as well as an additional bedroom and bathroom as a possible future-caretaker residence. The design considers ideas about spatial connectivity, large pocket doors, angled window jambs and textured ceilings to expand the sense of space using volume, material and light.
The main level kitchen galley layout efficiently uses existing space without relocating structural walls to save cost and waste. The kitchen is designed to emphasize conversation with dining room guests, and promote views to the living room and exterior landscape beyond. Its placement adjacent to the garage promotes ease of access and grocery transportation, while a modest mudroom with bench provides an exterior to interior transition and privacy screen.
Additionally, the scope of this work includes technical upgrades to the original 1955 construction. The renovation features new insulation systems and details that integrate with new basement wall damp proofing to increase the thermal performance of the house while maintaining the vaulted geometry of the existing ceiling and roof.
To maintain the use of the house as a living space during the renovation, and to navigate the project budget by spreading out construction costs over several years, the timeline of construction was conceived in multiple phases. Phase I addresses the urgent need to better insulate the main level roof, which has a high return on investment. It also renovates the basement while installing structural supports for Phase II which would be otherwise concealed by finish materials in Phase I. Phase II vertically integrates the two levels by relocating the main level stair around the fireplace, renovating the kitchen, living room and master bathroom while also providing technical upgrades to the garden room. Phase I completed construction in December 2022. Phase II is awaiting a construction start date.
This project was completed in collaboration with:
Kasey Vliet - Principal in Charge, Project Manager
Elpis Wong - Designer, Construction Support
Ron Cote - Lead Carpenter
Ryan Arthur - Carpenter
Cody England - Apprentice Carpenter
Structural Consultant - SDI Structures
3d Scanning Consultant - Spark43 Architects
Construction Team: In Parallel Architects + Builders, LLC (general contractor), Metal One Mechanical, Dan Del Zoppo Electric, Chelsea Plumbing, Spink Insulation, JF Binder Custom Framing, Esquire Interiors (carpeting), Curtis Brunn (drywall)
Mateo Morrison Photography - Finished Photography
























