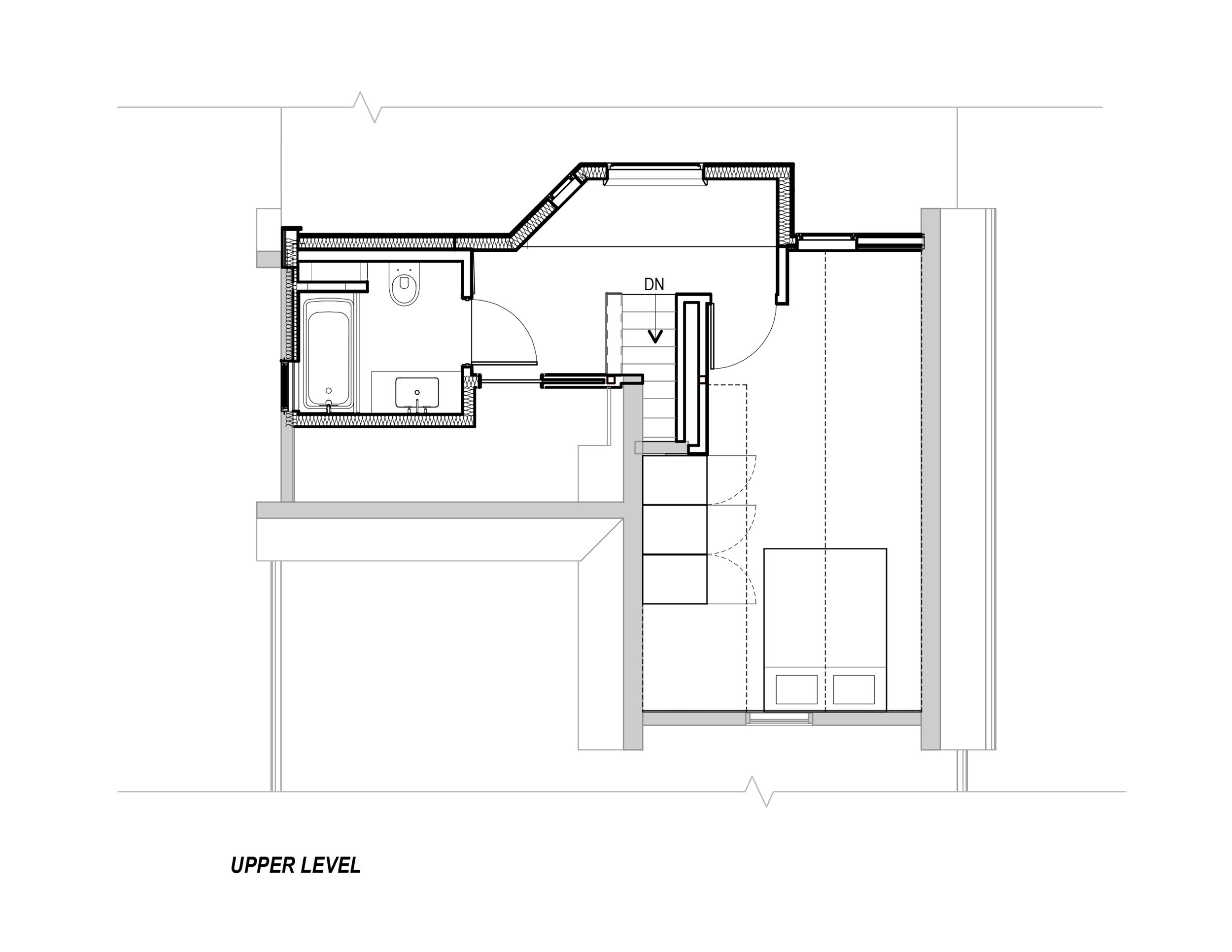WRAPPED DORMER
Ann Arbor, Michigan (not yet constructed)
Project Size: 375 SF
Wrapped Dormer is a concise intervention into an Ann Arbor Historic District home. The small home gains valuable space for livability and comfort with an attic conversion and dormer addition to create a cozy master suite. A sleek, modern massing and a panelized cladding system create a striking exterior form visible from the backyard.
In the master suite, custom casework adds ample storage and a careful bathroom layout creates a highly functional space within the small footprint. A new interior space at the top of the existing stair creates a moment for pausing and reflecting by virtue of two north-facing windows, which provide significant natural light as well as views to the adjacent park. On the exterior, these openings work together with a gridded patchwork organization of fiber cement board cladding to reinforce the geometric composition of the addition.
This project was completed in collaboration with:
Travis Williams - Principal in Charge, Project Manager
Kasey Vliet - Project Manager
Elpis Wong - Designer
Trevor Hiker - Designer
Zada Harris - Designer
Structural Consultant: SDI Structures








