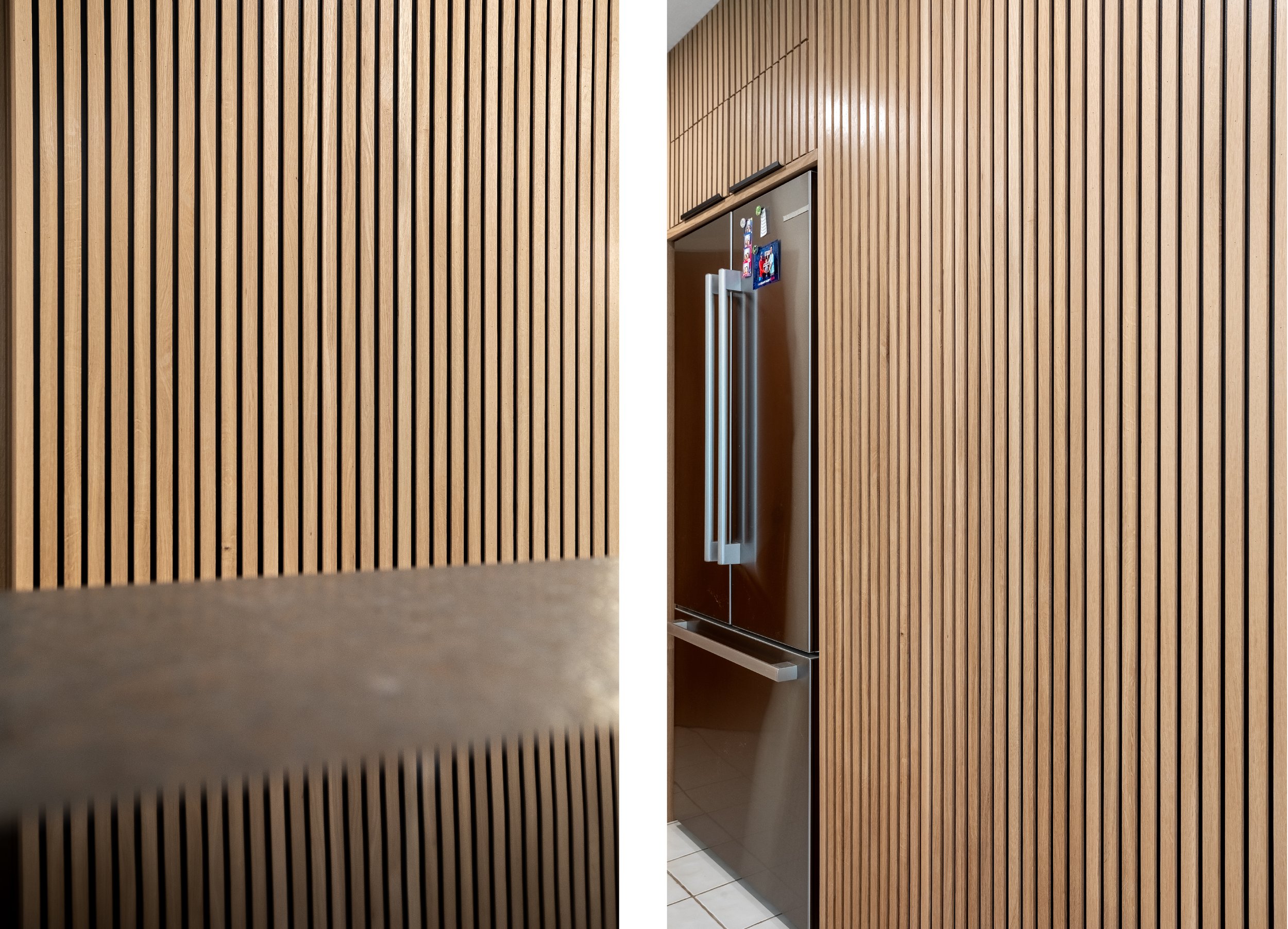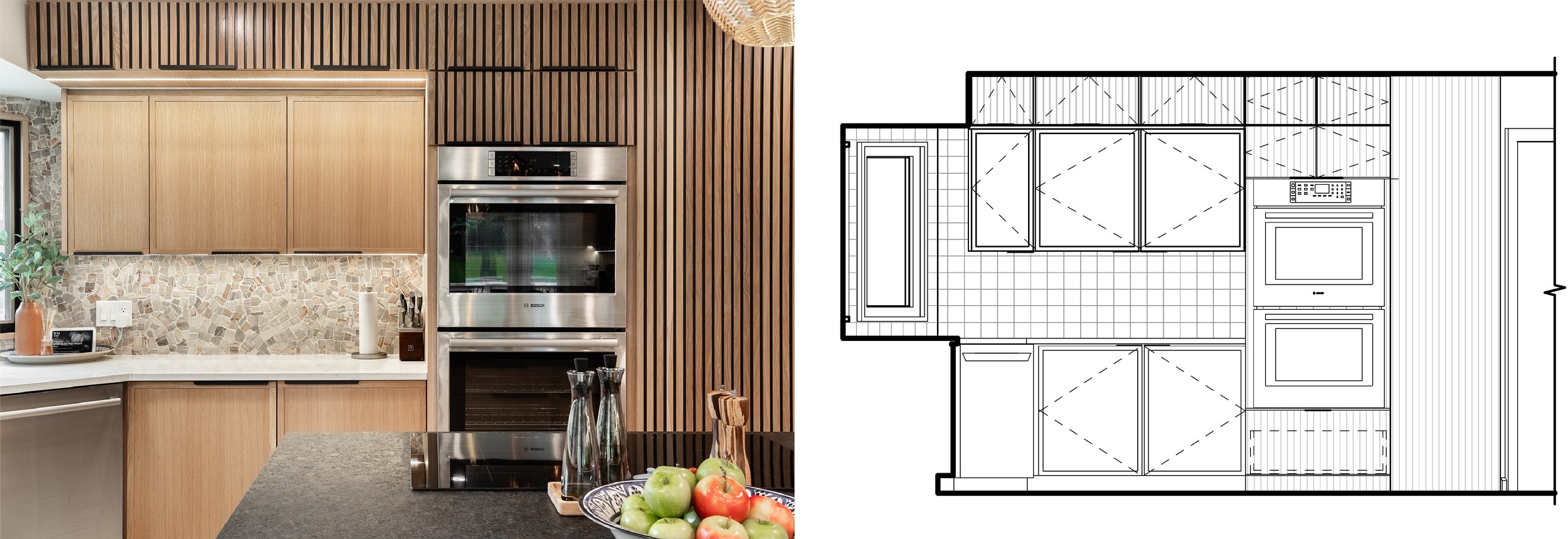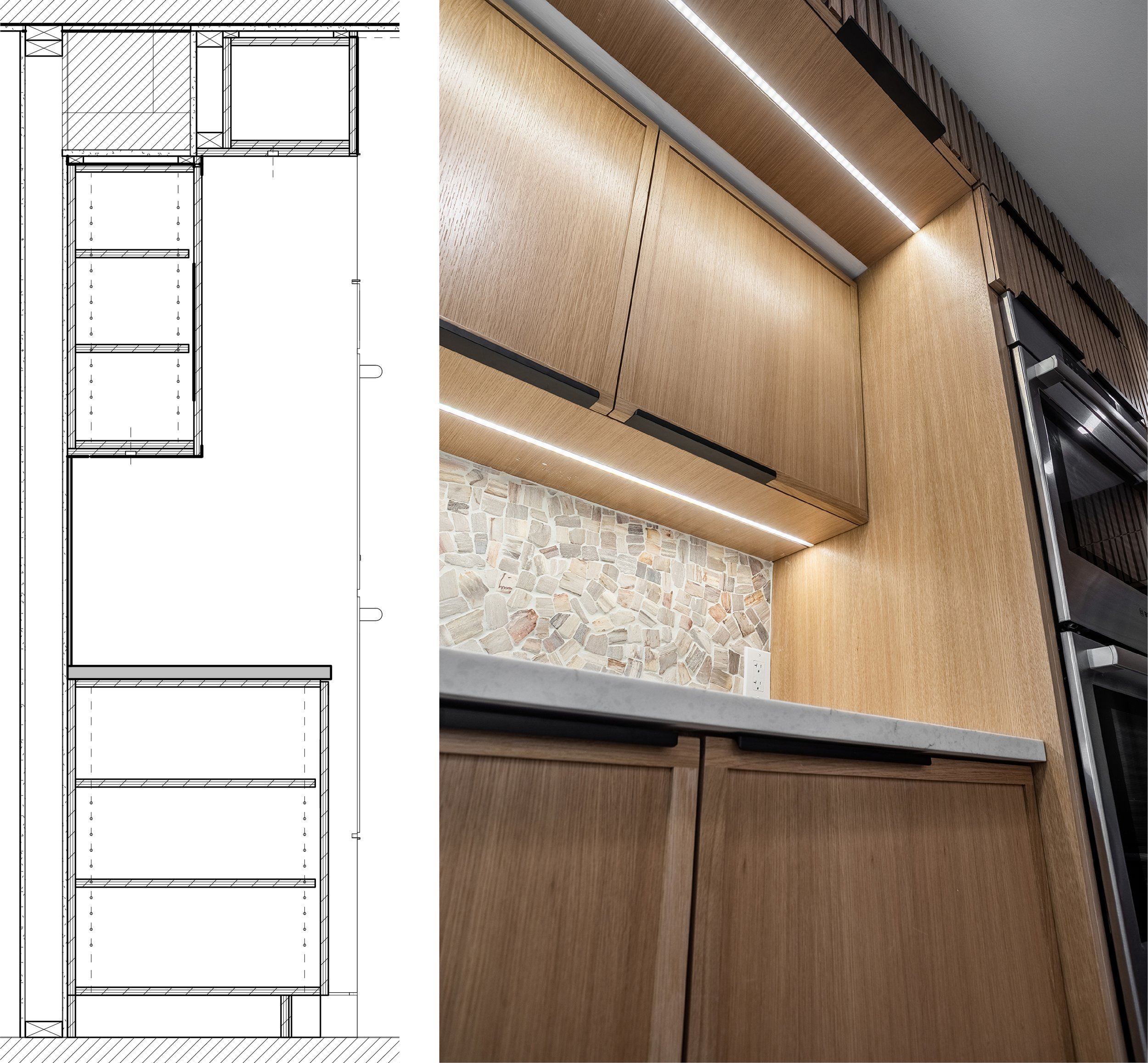WRAPPER KITCHEN
2024 AIA Huron Valley Honor Award WinnerRochester, MI (2023)
Project Size: 340 SF
Wrapper Kitchen is a renovation project that thinks creatively about the kitchen program and the role that light, surface, and storage play to support it. Envisioning the kitchen as a space of integration for a variety of overlapping and discrete daily rituals, the project enwraps the social and the functional together in a space for family and their guests. The design experiments with patterns, wood species and grain figures across finish surfaces, including custom cabinetry, countertops, backsplash, and trim. Rift-sawn and sequenced white oak veneer panels and solid lumber frames create a tonally consistent wrapper within which storage, appliances, and utilities exist. This act of “wrapping” creates an enlarged sense of space while simultaneously affording more storage both horizontally and vertically. Custom angled cabinets further maximize storage in previous “dead” spaces, using unique door and drawer opening configurations to provide easy access to hard-to-reach moments. The inward-oriented nature of the “wrapper” is complemented by existing fenestration and a new picture window which affords generous visual connection outside and brings soft light into the space. The project was designed for clients whose vision, passion for cooking and socializing, and collaborative attitude contributed significantly to the space.
American Institute of Architects Huron Valley 2024 Honor Award Winner
This project was completed in collaboration with:
Kasey Vliet - Principal in Charge, Project Manager
Elpis Wong - Designer
George Crnkovich - Lead Carpenter
Ron Cote - Lead Carpenter
Joel Masinde - Journeyperson Carpenter
Cody England - Apprentice Carpenter
Construction Team: In Parallel Architects + Builders, LLC (general contractor)
Mateo Morrison Photography - Finished Photography














