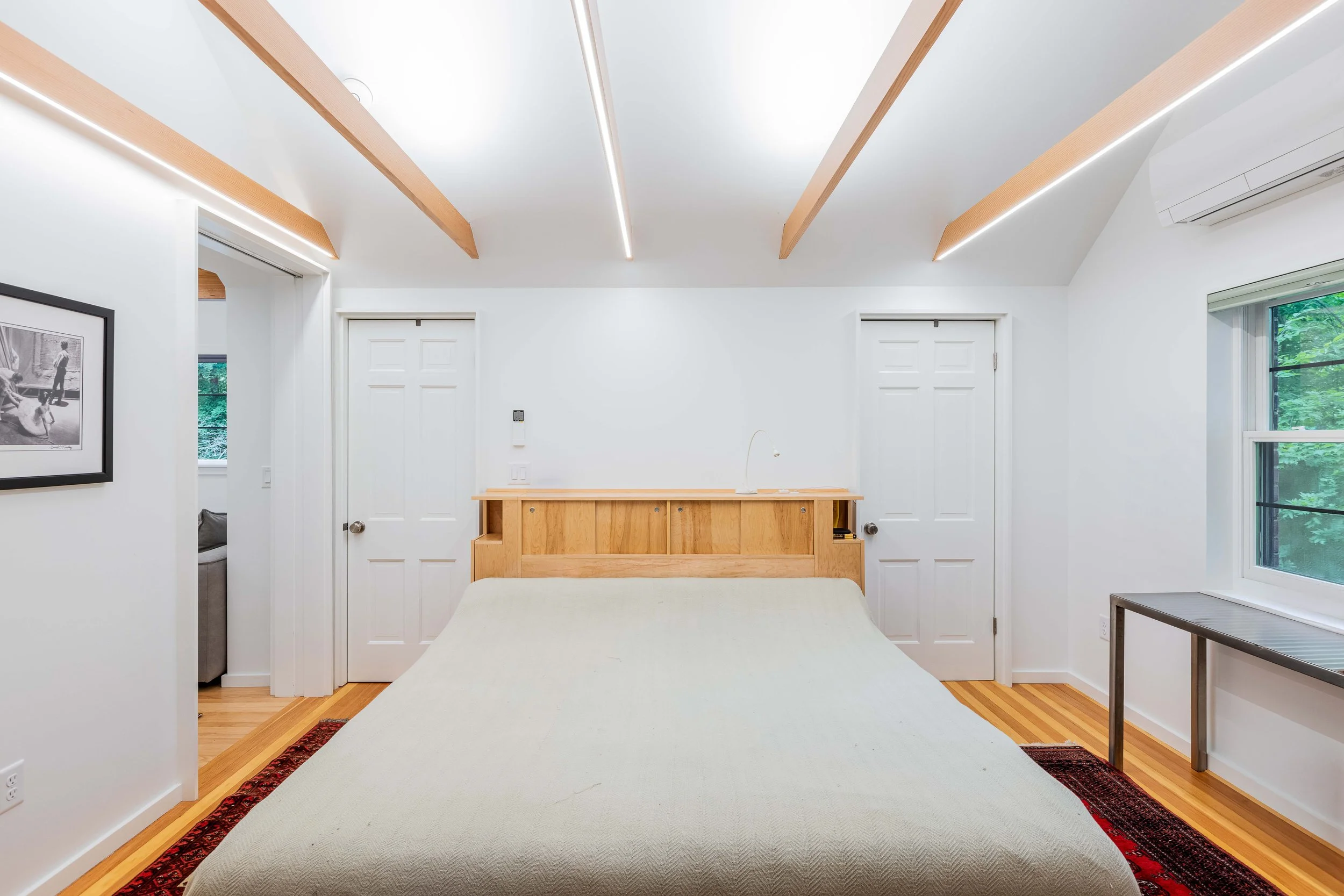HEADBOARD
Ann Arbor, MI (2021)
This custom headboard from Upper House serves as a tactile extension of the surrounding architecture, bringing the warm wood grain of the exposed collar ties down to the height of the body. Nestled between two existing doors, the headboard maximizes space by integrating a variety of different storage solutions. With no room for traditional bedside tables, the headboard assumes that role, incorporating subtle ledges and recessed surfaces for nighttime essentials. Additional awning panels offer accessible storage and serve as temporary horizontal surfaces when needed. Sliding doors conceal further compartments, while the continuous wood grain wrap lends a monolithic visual presence that balances aesthetic cohesion with practical utility.
This project was completed in collaboration with:
Kasey Vliet - Principal in Charge, Project Manager
Travis Williams - Project Architect
Elpis Wong - Design
Trevor Herman Hilker - Design
Construction Team: In Parallel Architects + Builders, LLC






